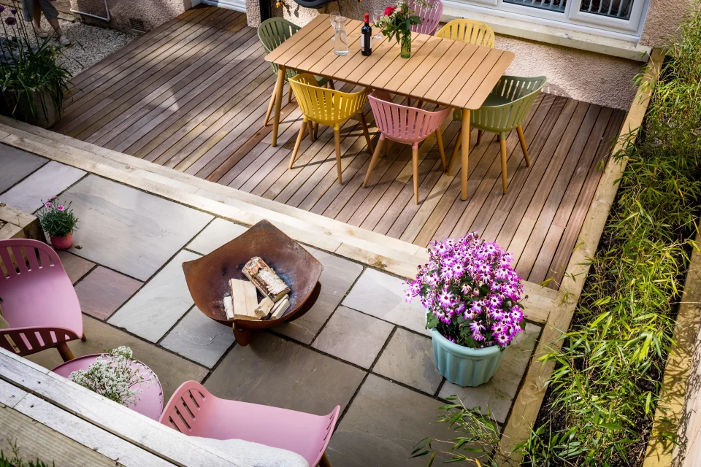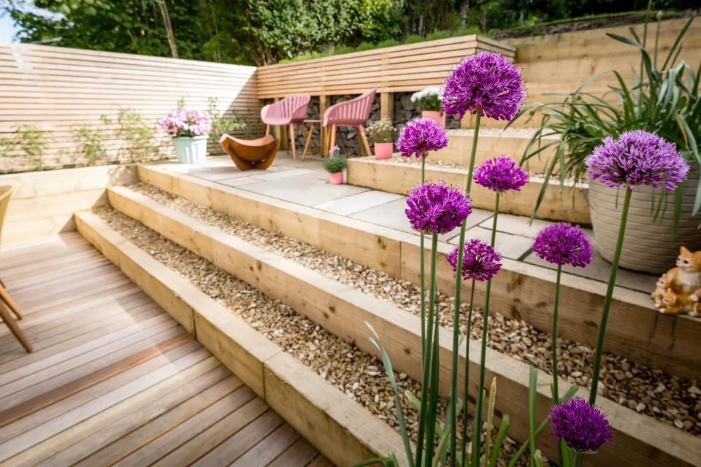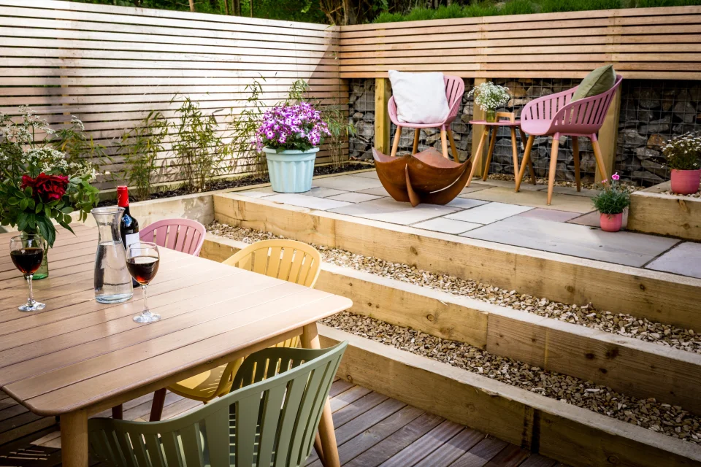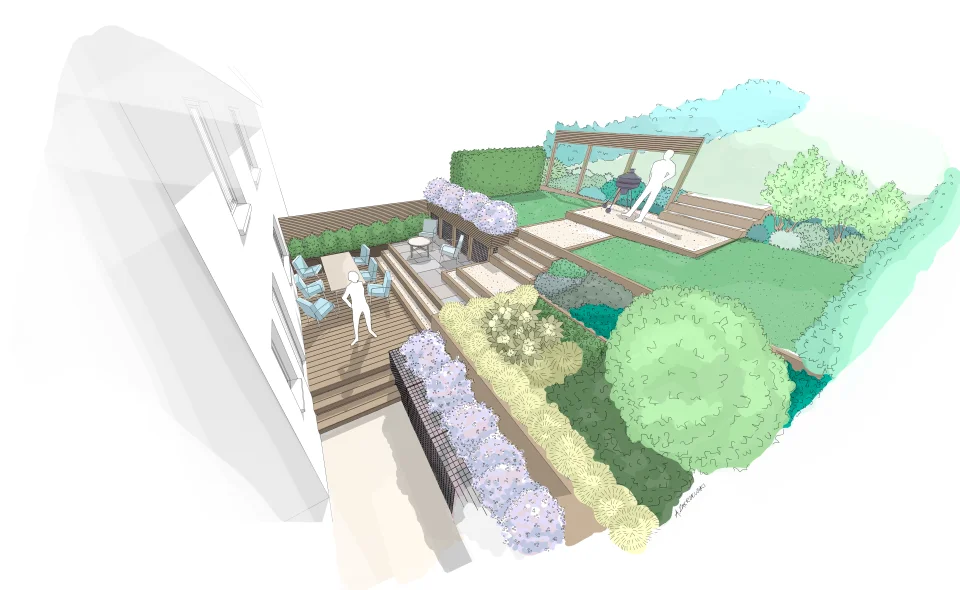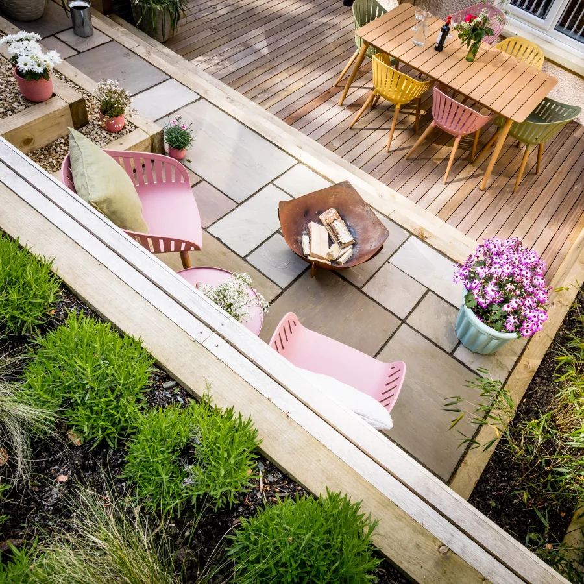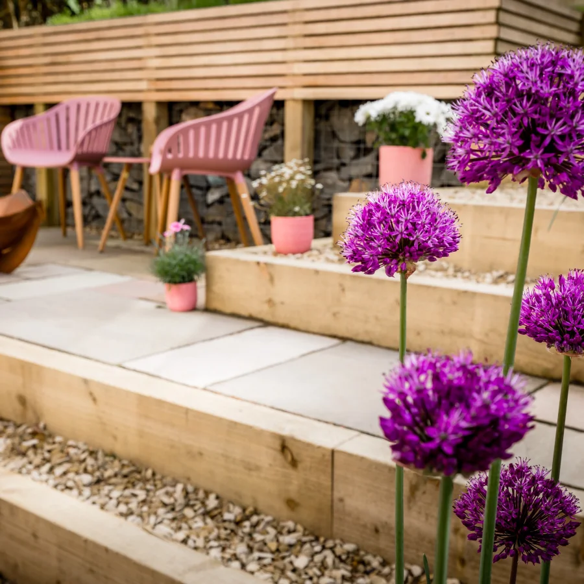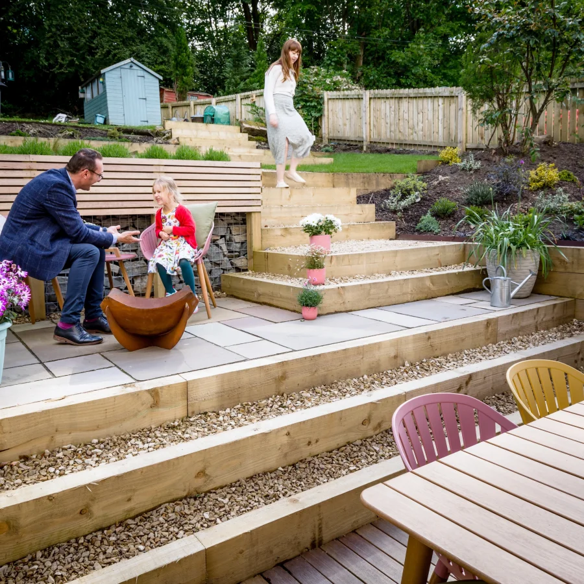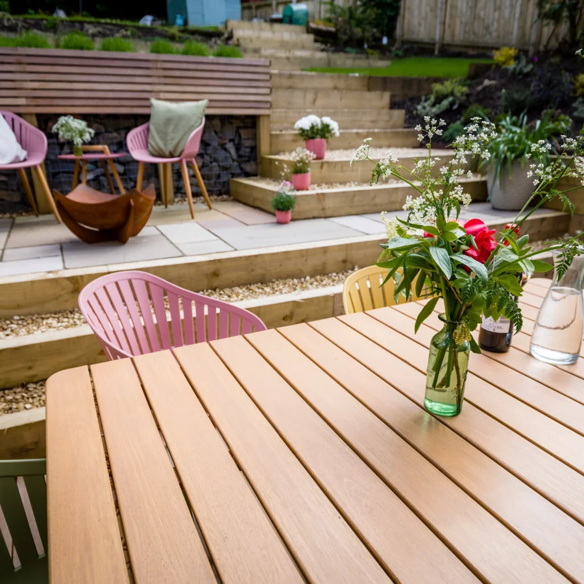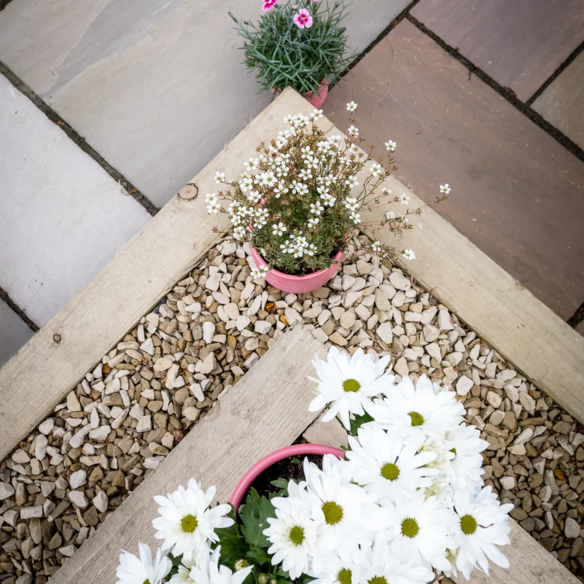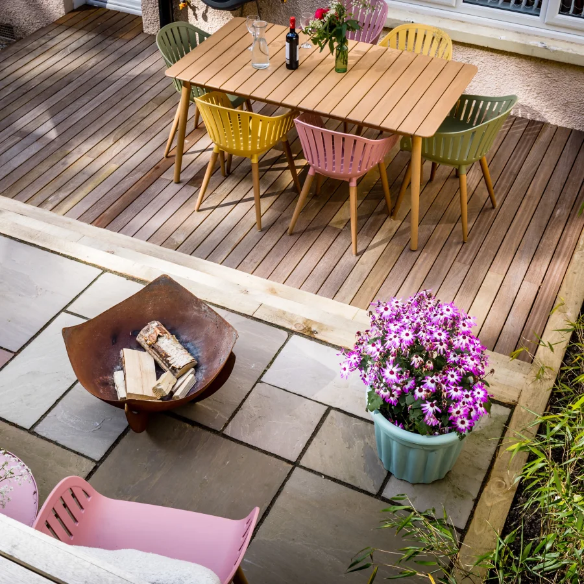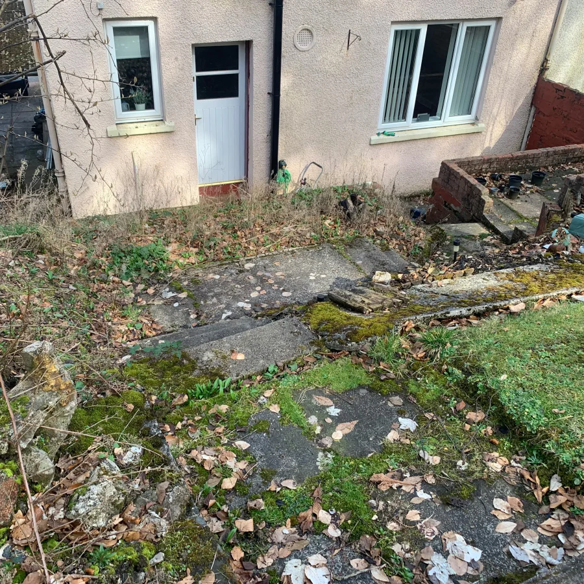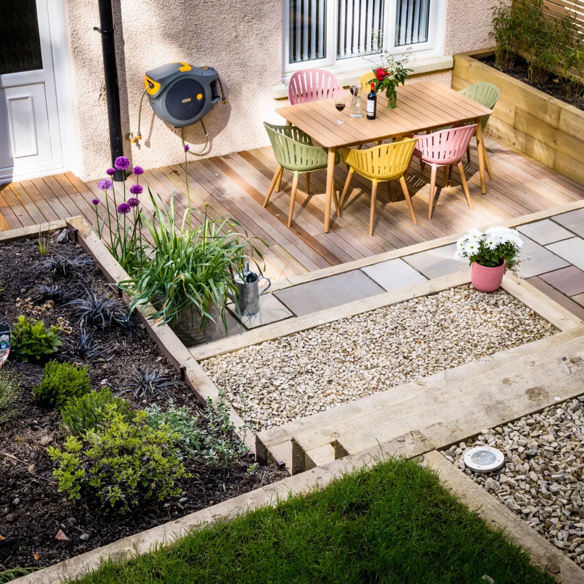This medium-sized garden with a slope beginning right at the property's boundary created some challenges for our design team. The existing garden had multiple layers of former developments, lacking both functionality and safety. It was falling apart and incorporated overcomplicated brick walls and stairs with no space to sit. The client requested a new sitting area at the bottom of the slope, safer stairs leading to the top of the garden, and a levelled lawn at the top with a potential secondary patio. Learn how we were able to achieve a warm transition to this crumbling garden:
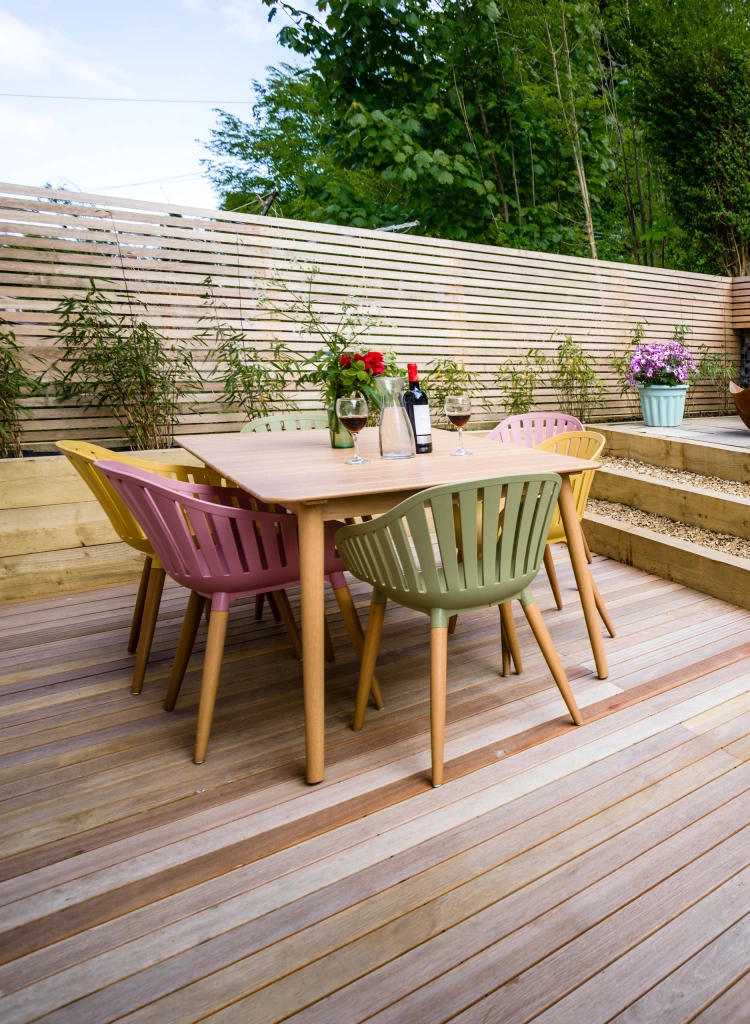
Warm Transition
Paisley, Renfreshire
Introduction
Our Design Process
- We began by removing and replacing all existing structures with a new scheme. Gabion walls serve as the main retaining wall and are complemented by timber sleeper walls.
- We used warm, cosy tones throughout.
- A new deck patio at the bottom of the slope of the house was added. An additional patio with a couple of chairs was added just a few steps up.
- The stairway is built of timber sleepers with sandstone and gravel infill and meanders between the gabion retaining wall leading to the top terrace that has been levelled and tidied up.
- The structural elements have been complemented by an extensive planting scheme, bringing colour to the garden.
- The line of retaining walls was pushed back to increase the size and useability of the bottom of the slope.
