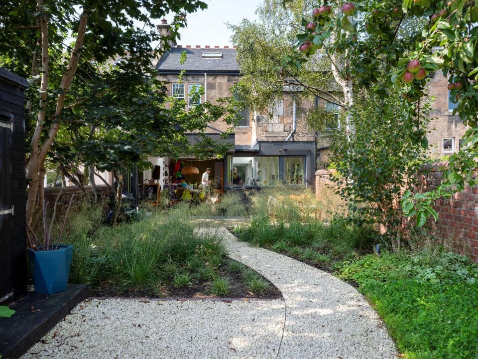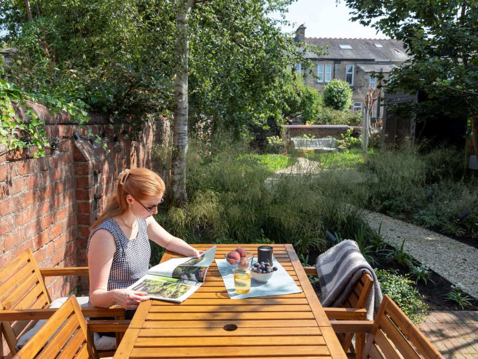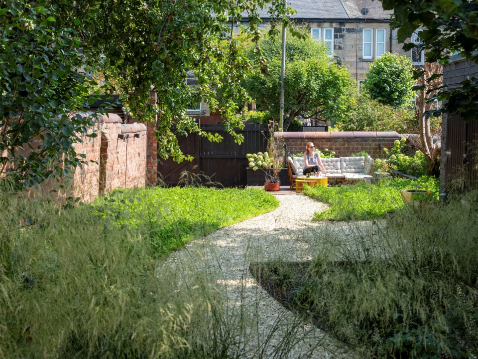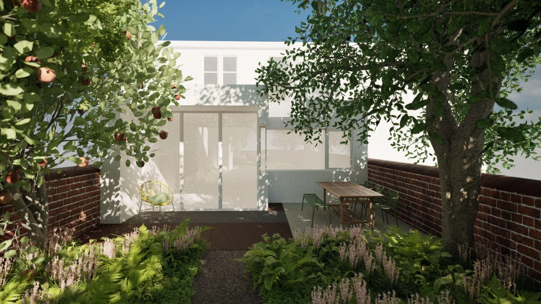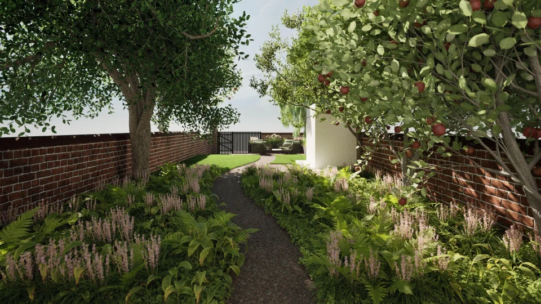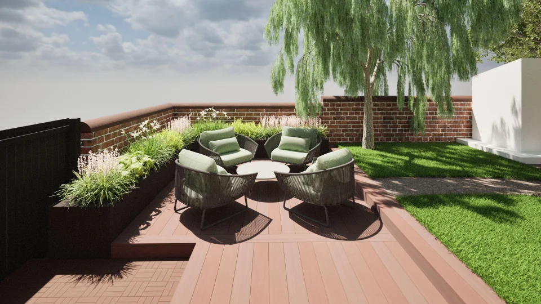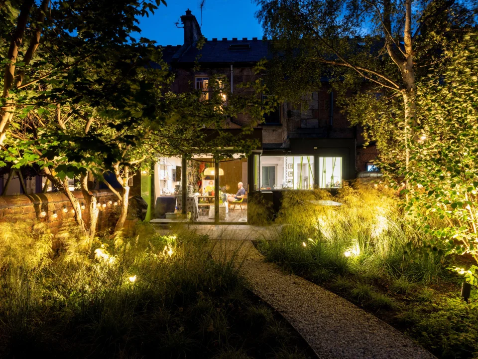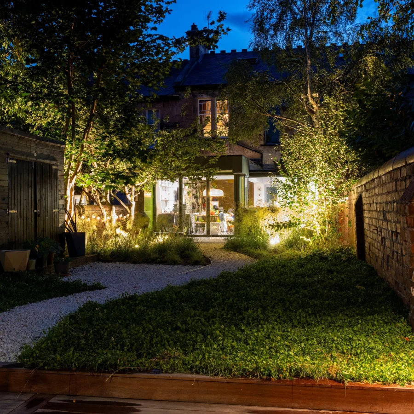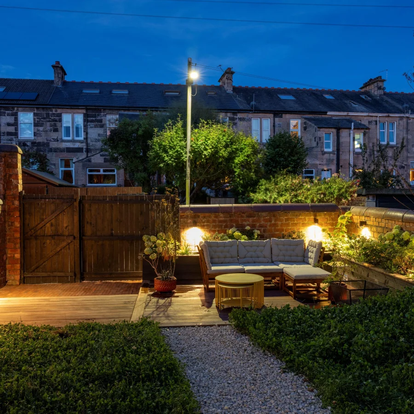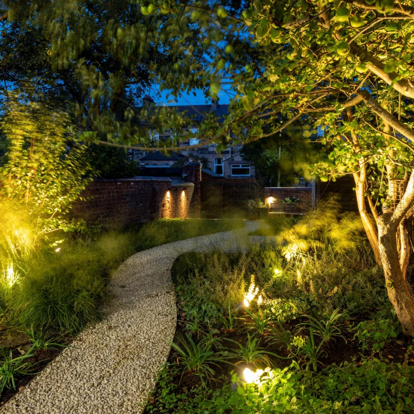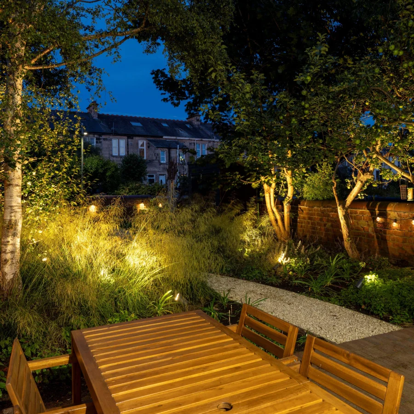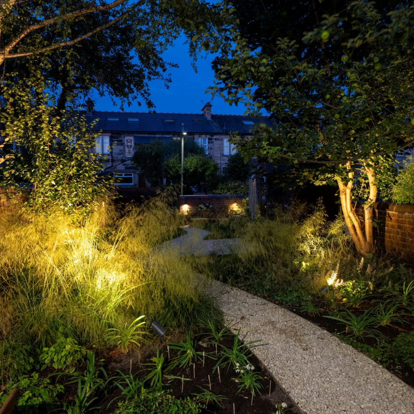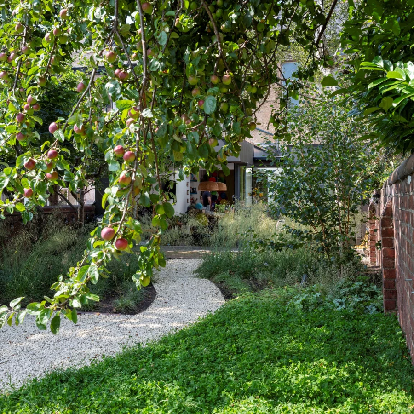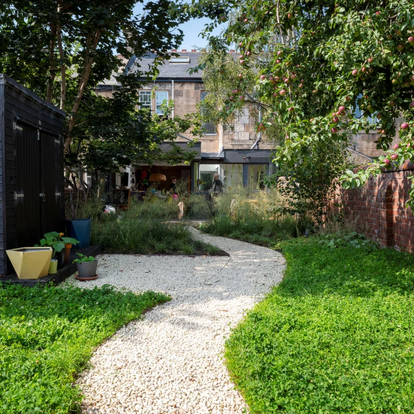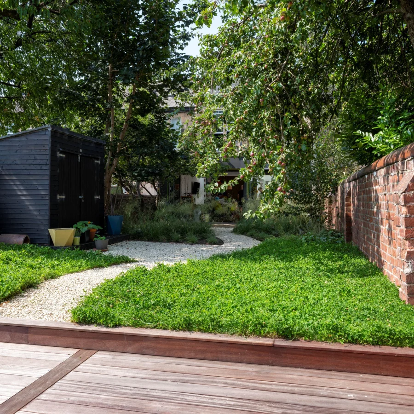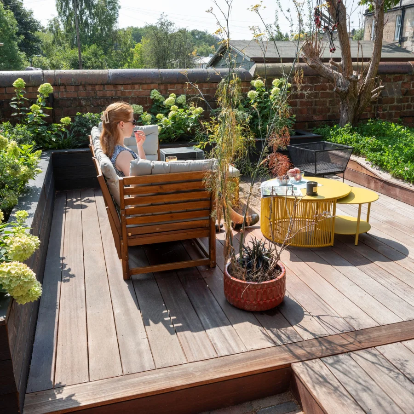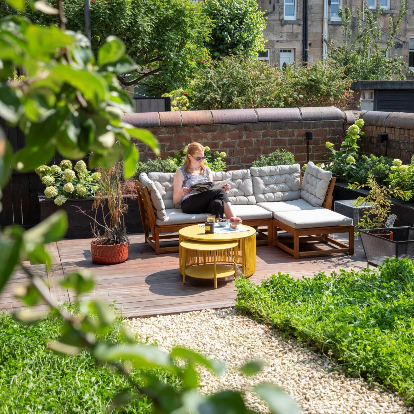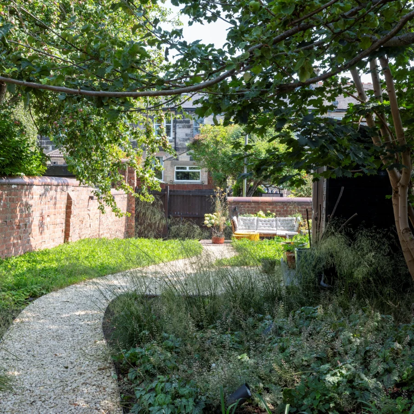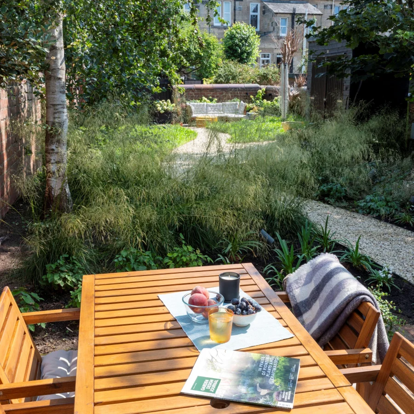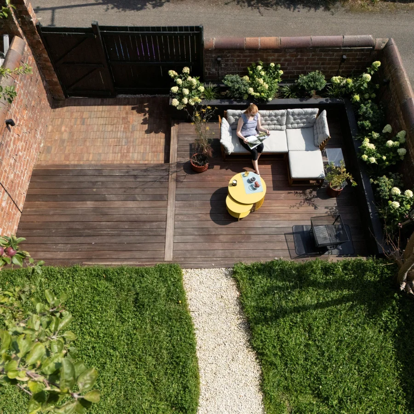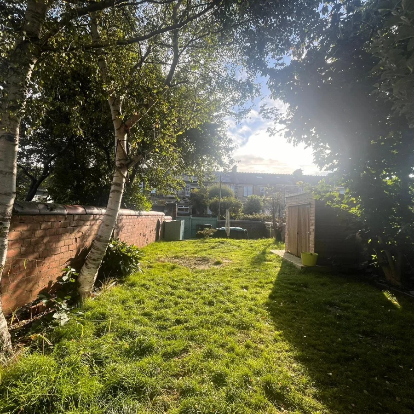Our clients came to us with a narrow urban garden that lacked defined spaces and failed to maximise its potential as an outdoor extension of their home. They sought to transform this underutilised area into a sophisticated multi-zone garden featuring two distinct living spaces that would cater to different activities and times of day. The primary objective was to create a generous dining area directly outside the kitchen doors, removing the existing wooden built-in seating to open up the space and allow for proper entertaining and family meals. Additionally, they required a second lounge area at the bottom of the garden that would provide access to the back lane for bins whilst creating a peaceful retreat away from the house. The design brief called for thoughtful transition zones between these spaces, incorporating plant beds along the perimeter walls and a reimagined central area with improved pathways and potentially a dynamic zig-zag layout that would retain a wilder, foresty vibe whilst connecting the two living spaces seamlessly.
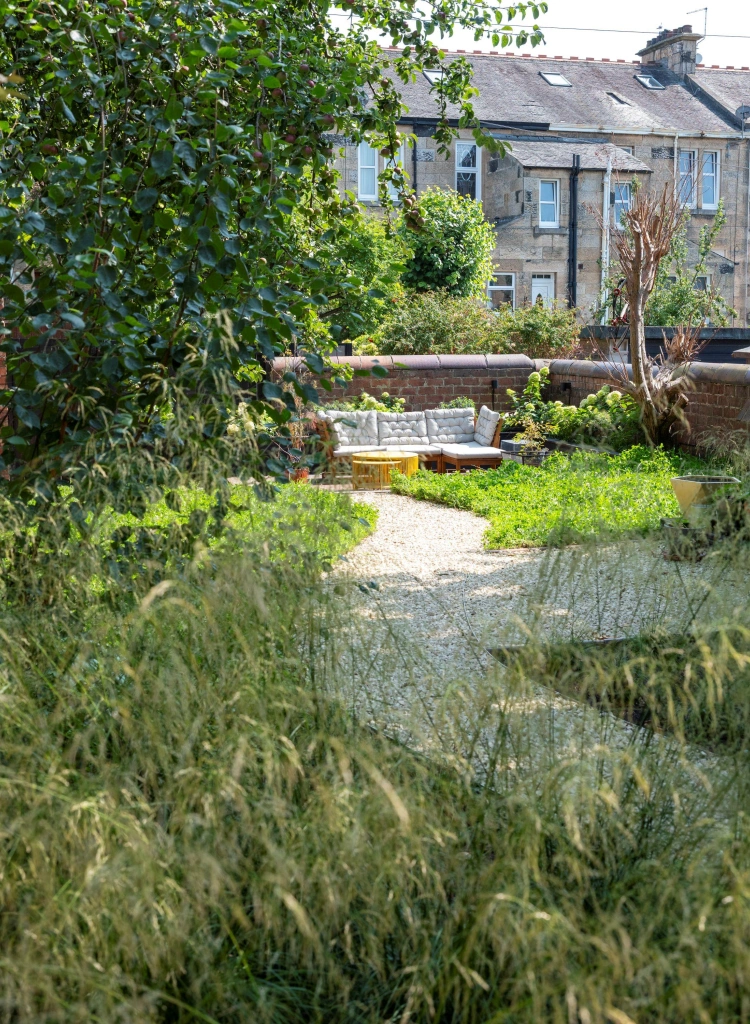
Urban Forest
Glasgow, Newlands
Introduction
Our Design Process
As directed, we divided the garden into three distinct zones, each serving a specific function whilst maintaining visual cohesion throughout the space.
- Main Patio Zone: Closest to the house, we created a sophisticated patio with poured in-situ concrete featuring brick paver ornaments that complement the tasteful architecture of the modern extension and existing brick boundary walls.
- Secondary Living Space: At the opposite end of the garden, the old decking was replaced with high-quality hardwood decking surrounded by raised beds, with matching brick pavers used on the back gate landing to blend this area seamlessly with the other zones.
- Naturalistic Transition: The two seating areas are divided by a woodland-inspired zone where we preserved the existing tall birches to provide decent shade and created a dense forest-floor planting beneath, capturing that wilder, forest-like atmosphere the clients desired.
- Central Lawn Alternative: In the more open central area, instead of a traditional lawn, we introduced a clover lawn with beautiful texture that requires less maintenance whilst adding visual interest.
- Lighting Scheme: The whole design benefits from an extensive lighting scheme that emphasises the garden's crucial elements, allowing the space to be enjoyed well into the evening hours.
