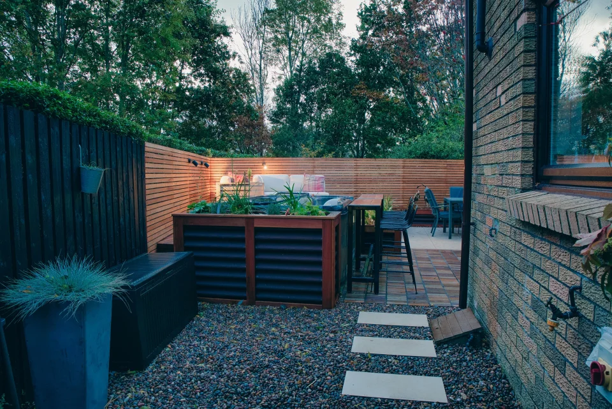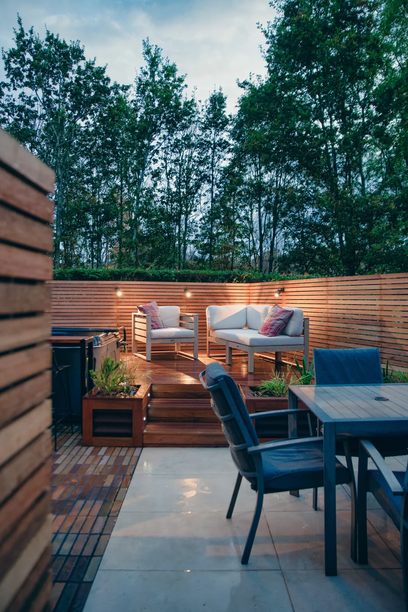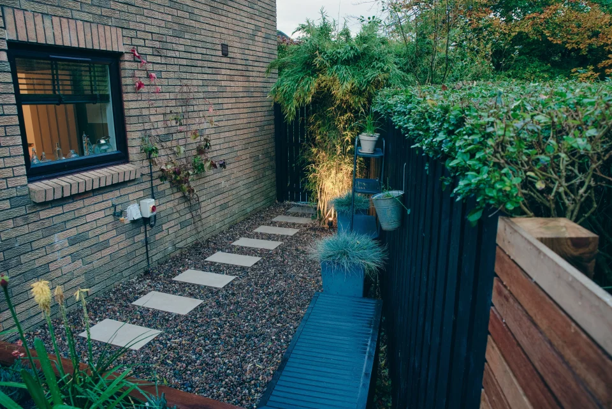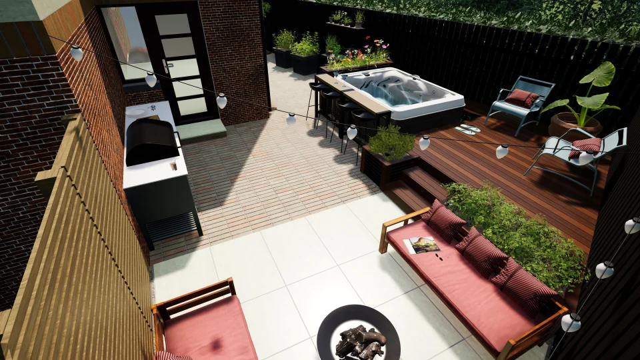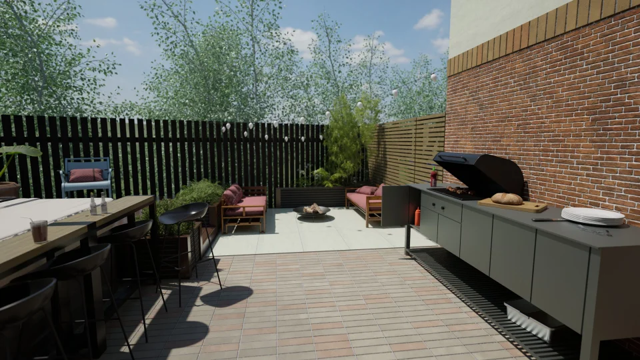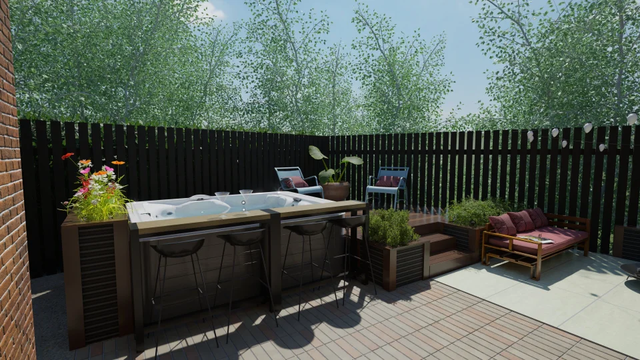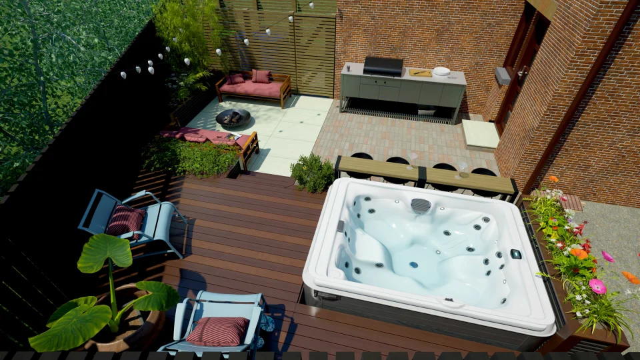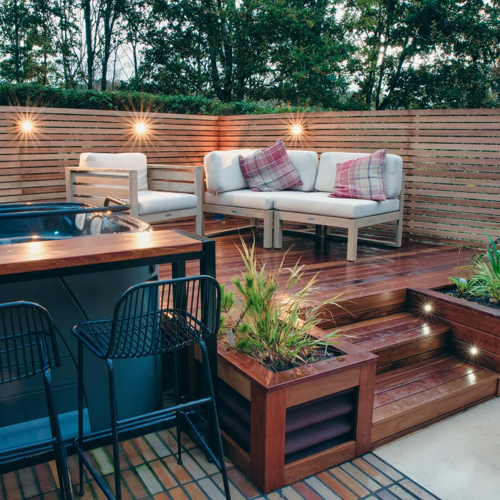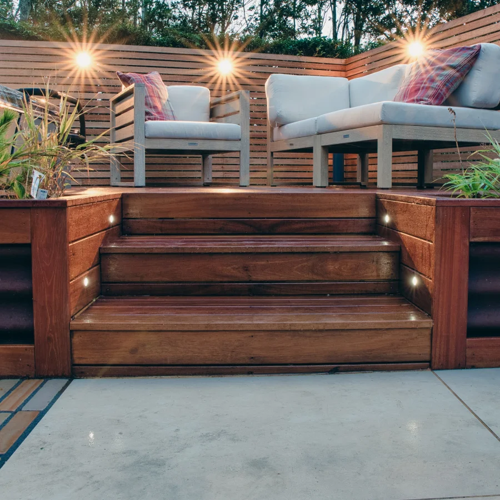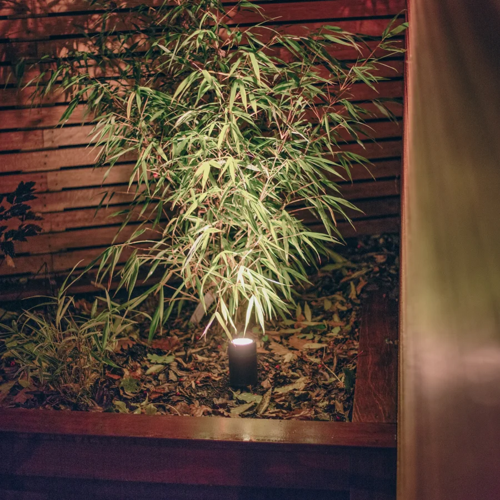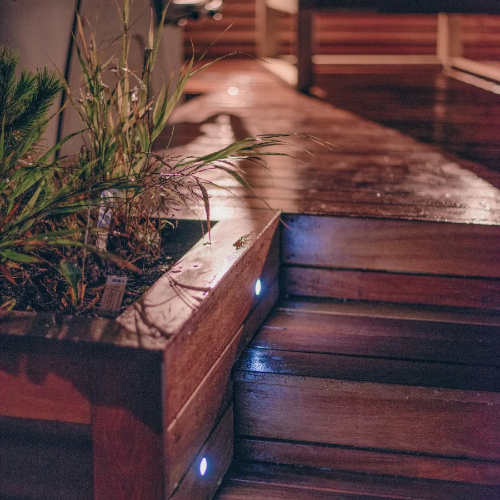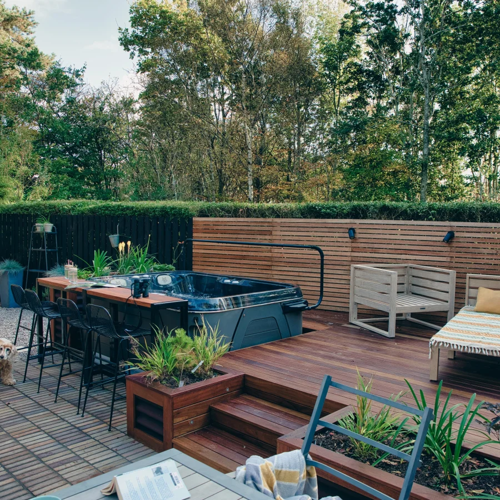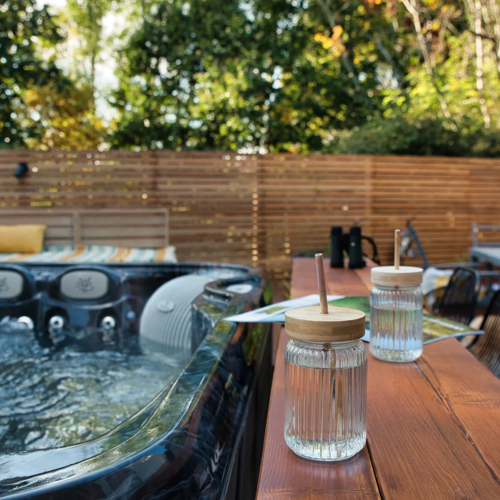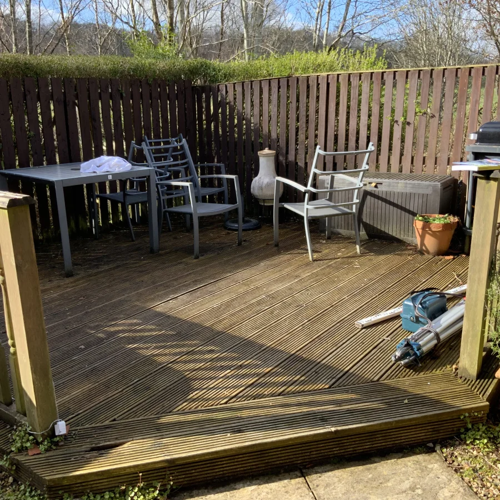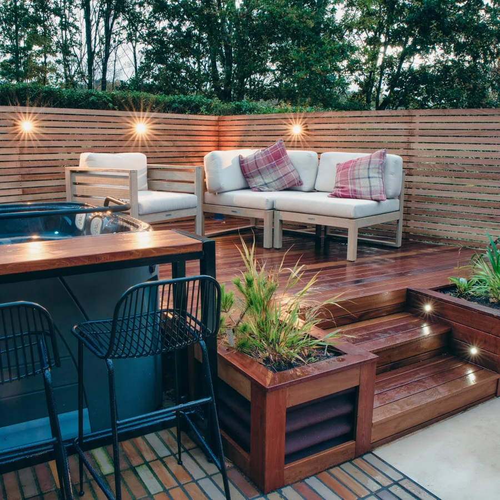The task of transforming a limited, wedge-shaped garden partition into a multi-functional evening leisure centre was a unique challenge. Our client requested several features, including a hot tub, bar, kitchen, and two small patios, which needed to be brought together to create a unified and cohesive appearance for this garden. Discover how our team was able to shine some light on the ultimate evening spot:

Ultimate Evening Spot
Elderslie, Renfreshire
Introduction
Our Design Process
- We defined a new layout to fit as much as possible with the limited space.
- A fresh new look was achieved by a consistent material palette: new hardwood fencing, hardwood decking, and luxurious clay pavers complemented by black metal elements.
- A new bar counter at the hot tub's edge was installed to enhance the socialising potential.
- We installed an outdoor kitchen at the wall.
- Two new patios were added. The bottom is made of porcelain to create a more formal gathering location. The top, made of decking, creates a more chilled-out vibe.
- A vertical vegetable and herb garden was added in the narrowest part of the garden.
