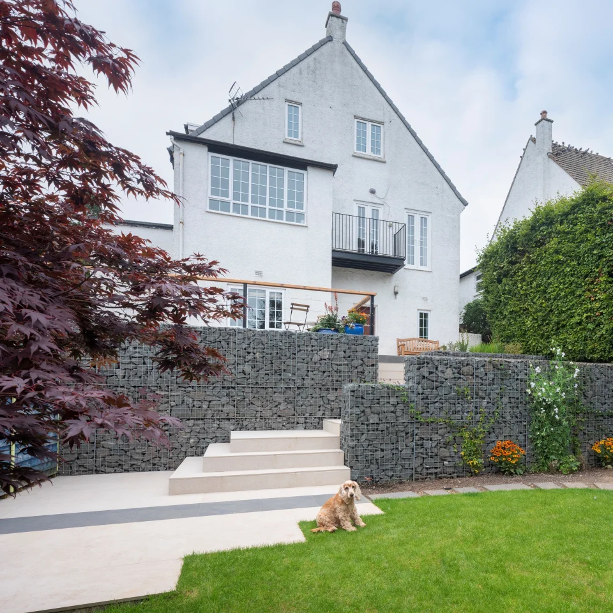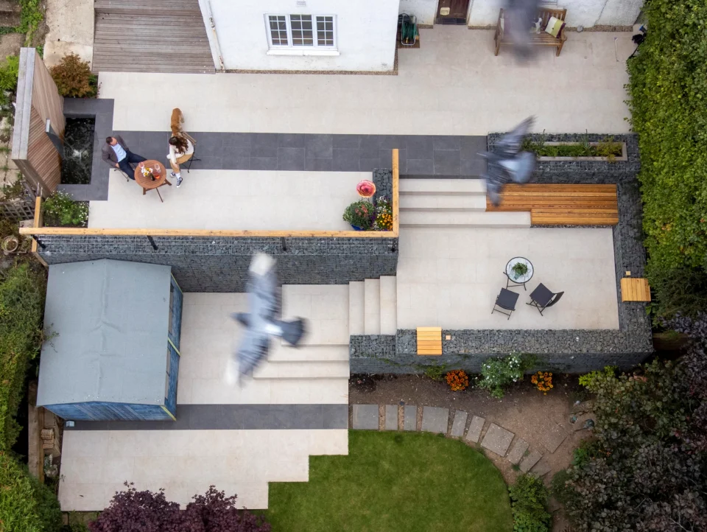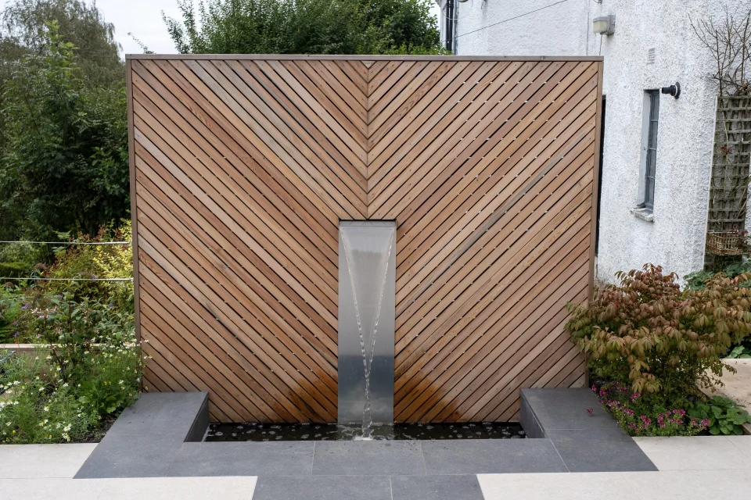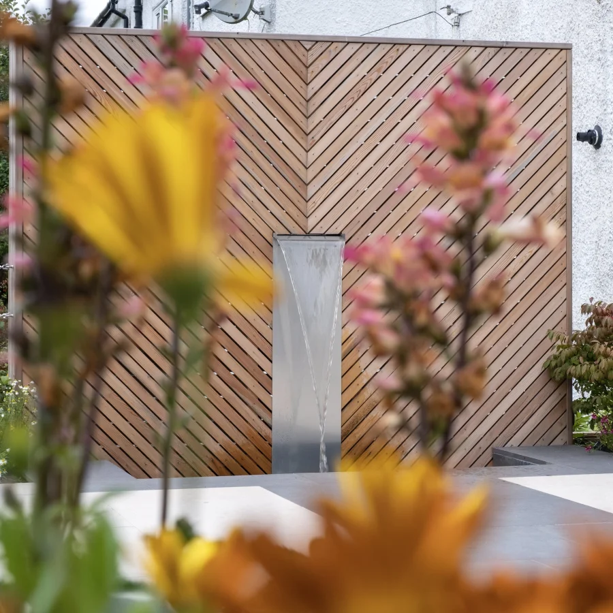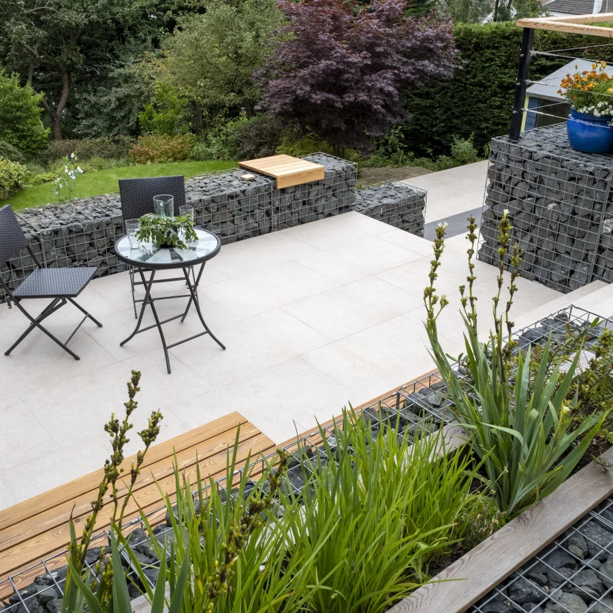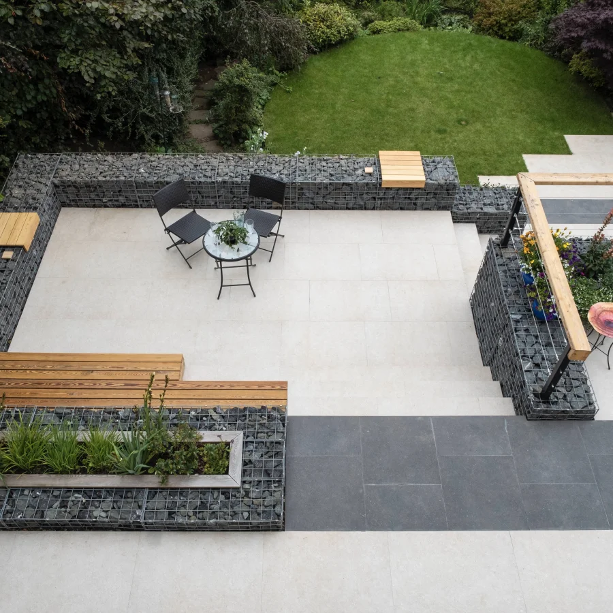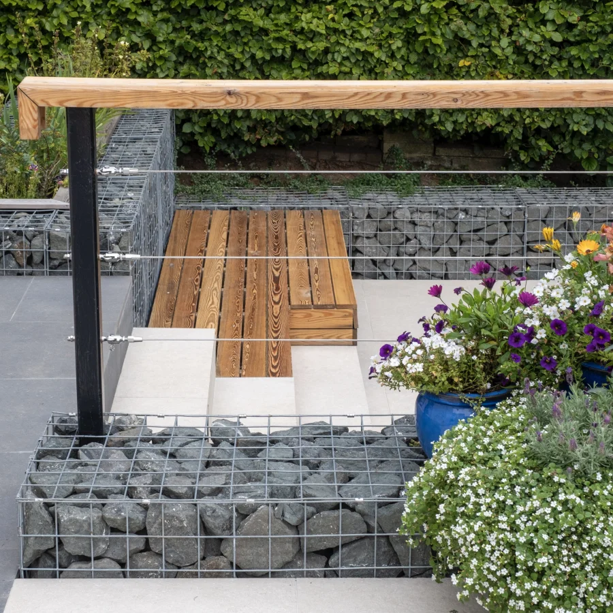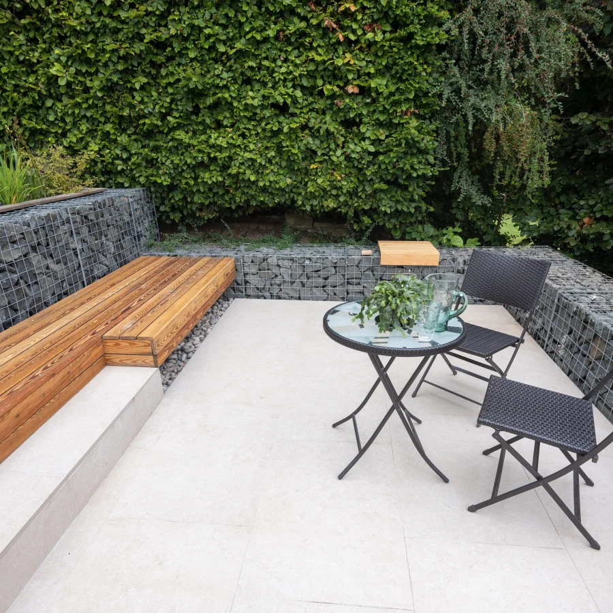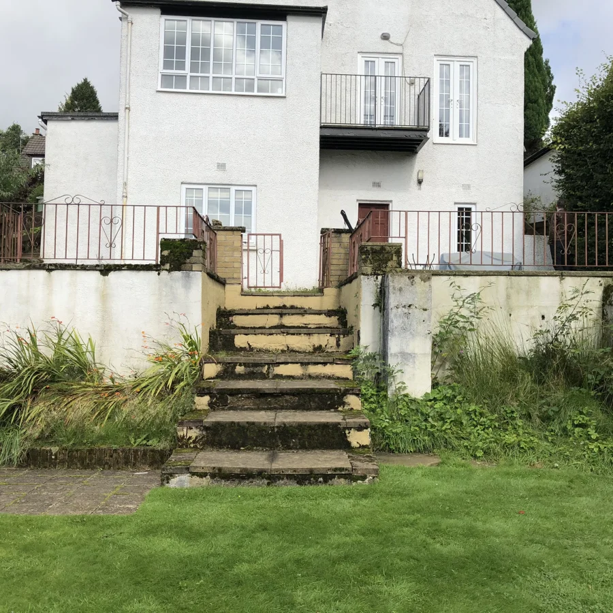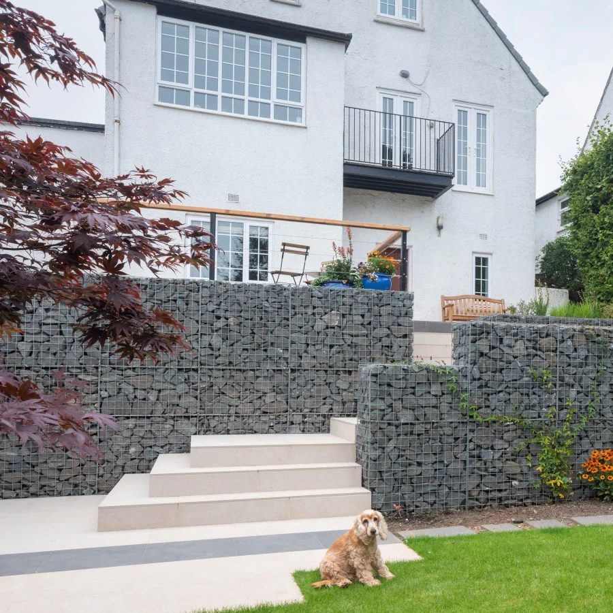The back garden presented some unique challenges due to its significant level differences. Limited access made the space nearly unusable for our clients. The original hardscaped terracing needed significant updating and rebuilding due to partial collapse. We were tasked with adding functional seating, installing a water feature, and developing a safe way to access the bottom part of the garden. Learn how we were able to access all three levels of the serenity garden:
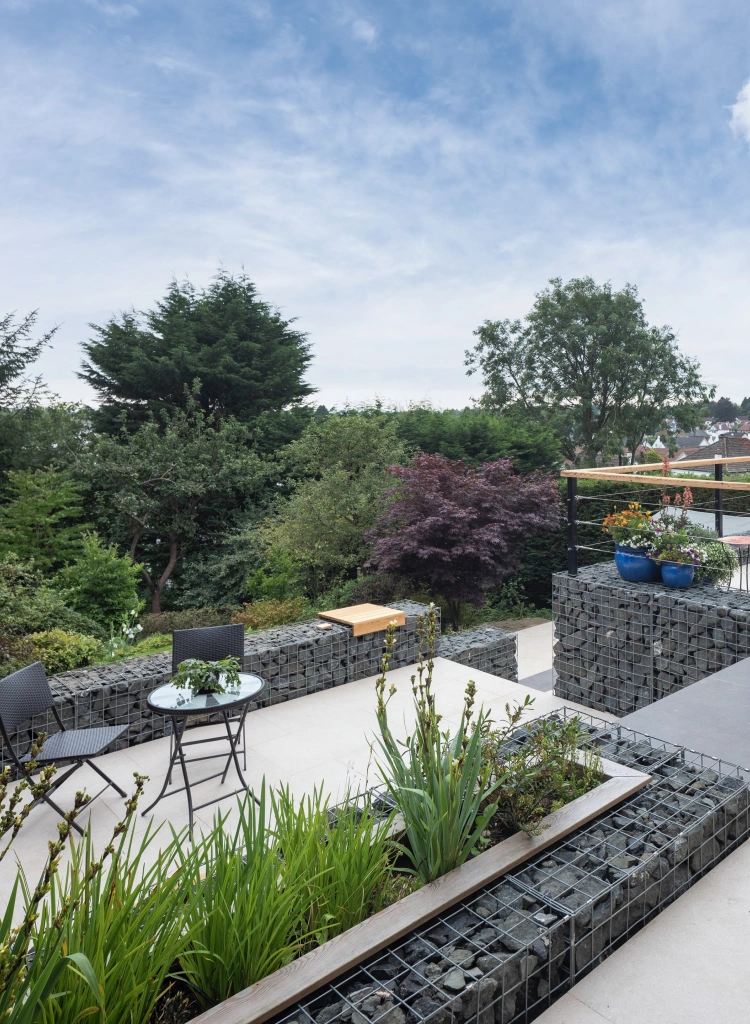
Three Levels of Serenity
Bearsden, East Dumbartonshire
Introduction
Our Design Process
- The area was divided into two terraces on different levels to avoid an overwhelming 'bunker-like' impression.
- Our team completely removed the old structures and installed new retaining walls that have been built from gabion stone baskets.
- We installed stainless-steel water shelves extending from chevron-patterned Siberian larch decorative screening.
- A daily-use patio of porcelain slabs was installed to create a large dining area at the top terrace. A darker shade of slabs creates a line cutting through the whole area, creating a visual axis ending at the water feature.
- The middle terrace is more like a chill-out zone with a custom floating bench and additional mobile seats that you put on top of the gabion wall, making it ideal for more sheltered, private gatherings.
- Stairs from the middle terrace lead to the bottom garden, contrasting the highly developed upper garden. The bottom garden is a wilderness haven with extensive planting and a decent-sized frog pond. The new upper garden can be considered an observation point situated on the edge of the wilderness.
