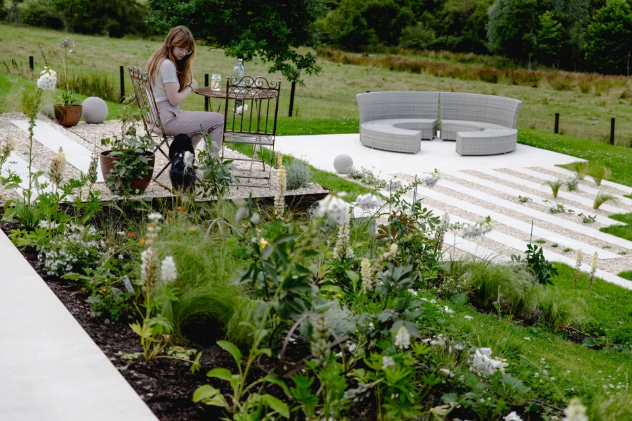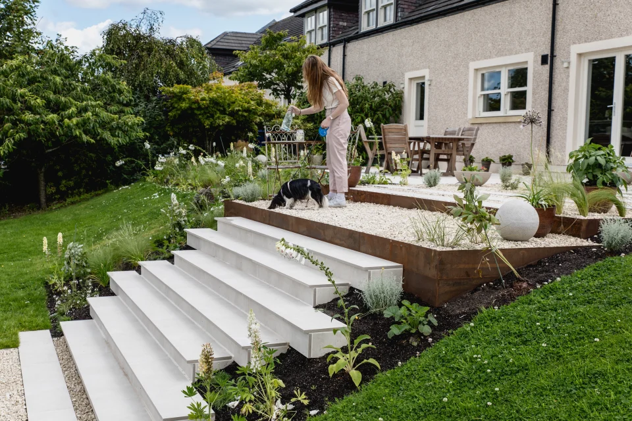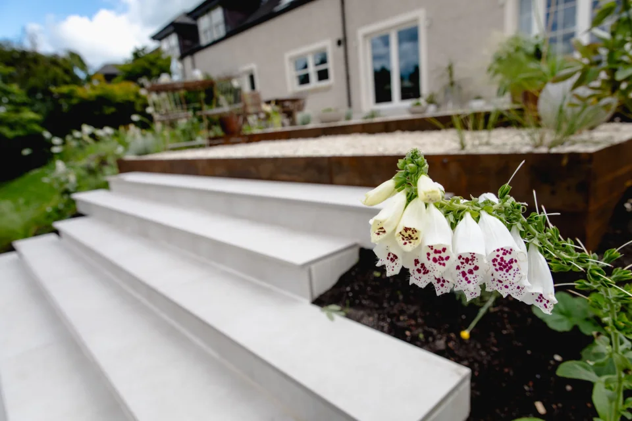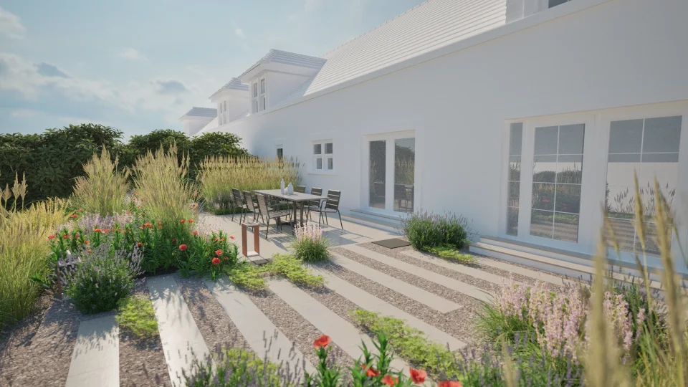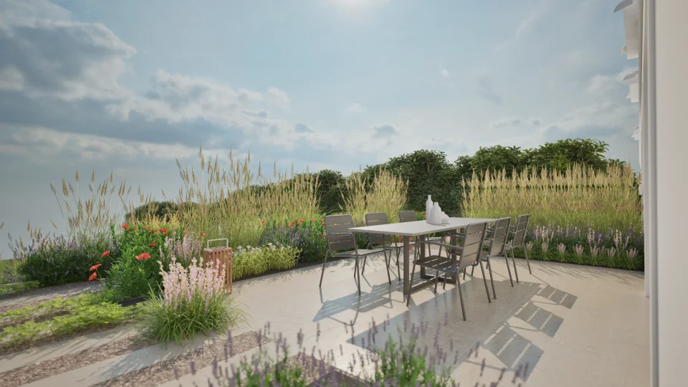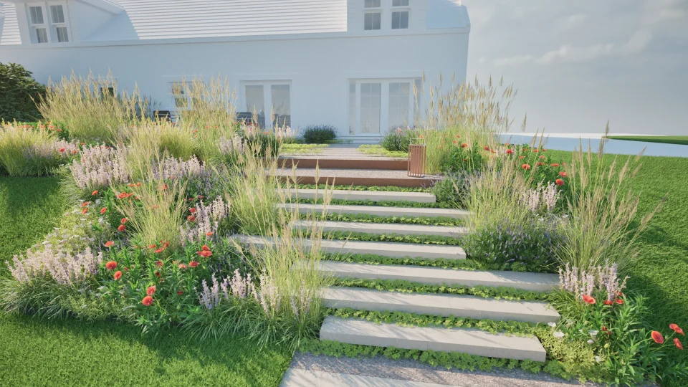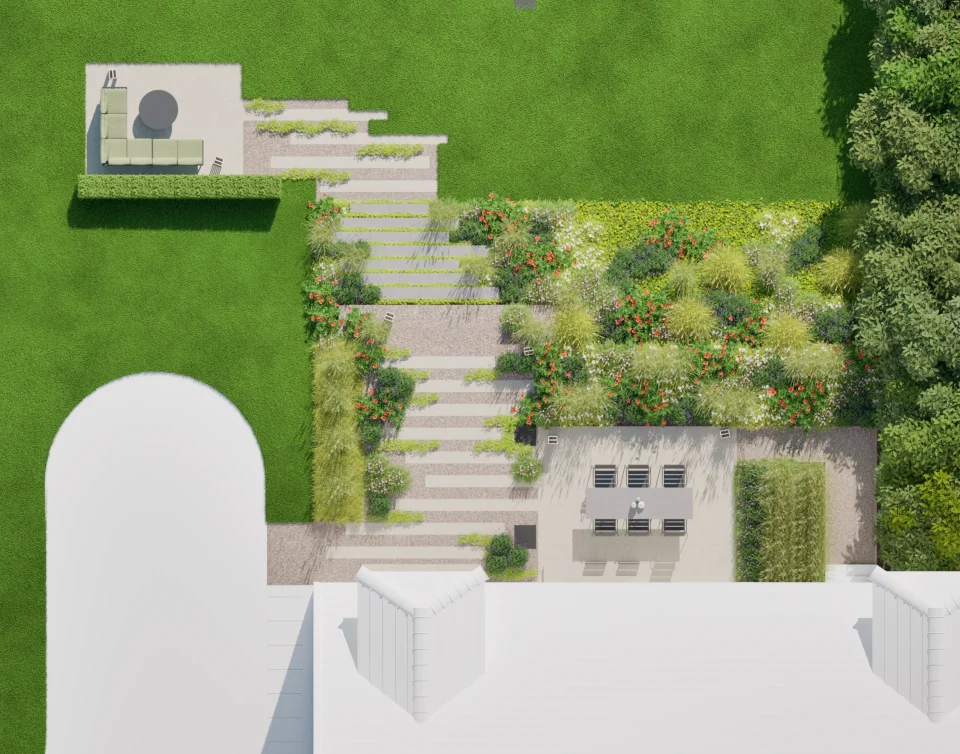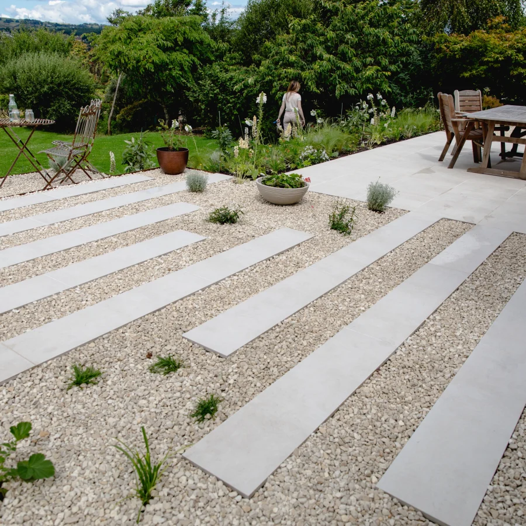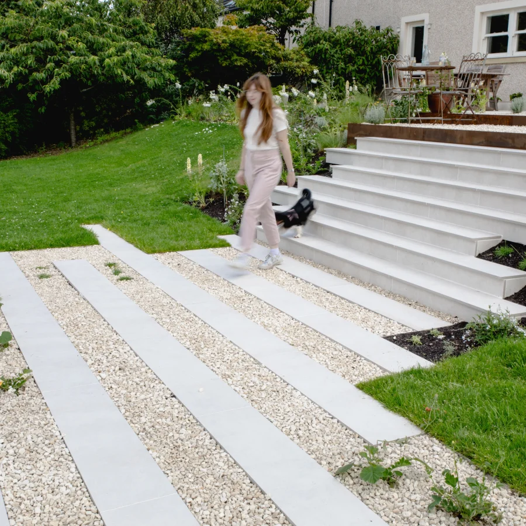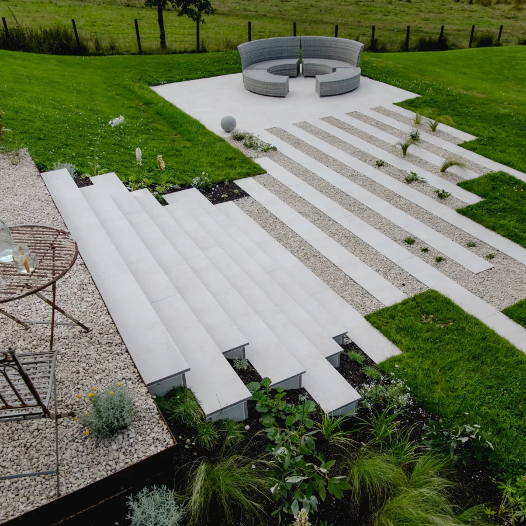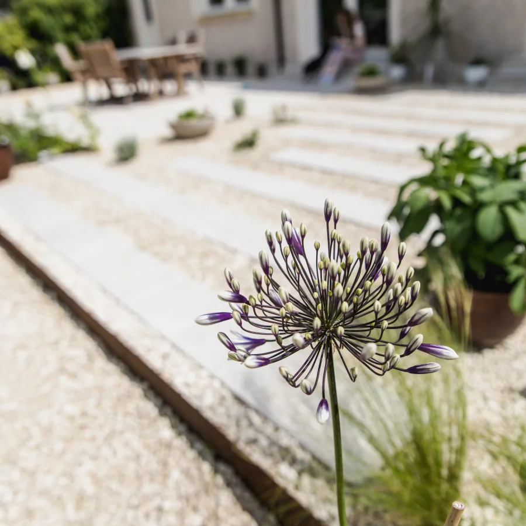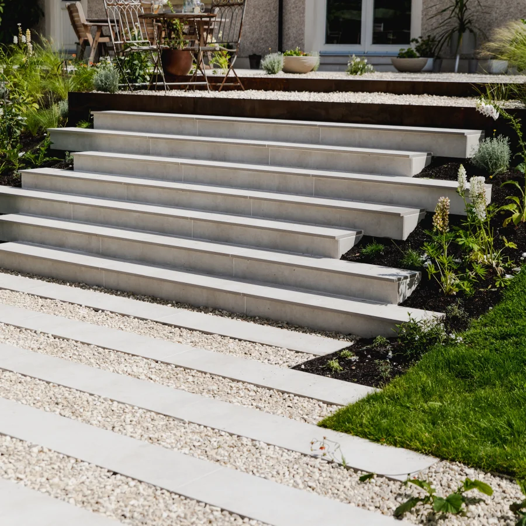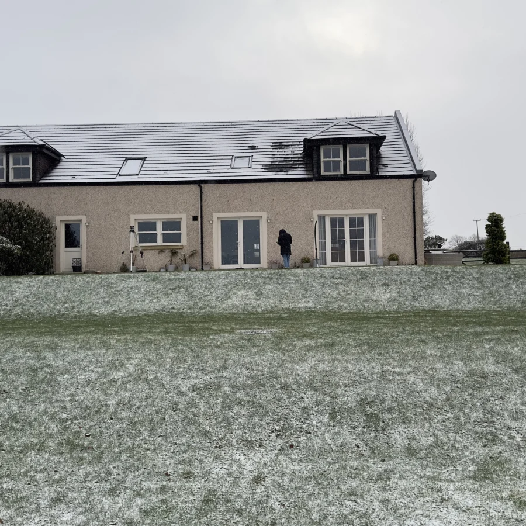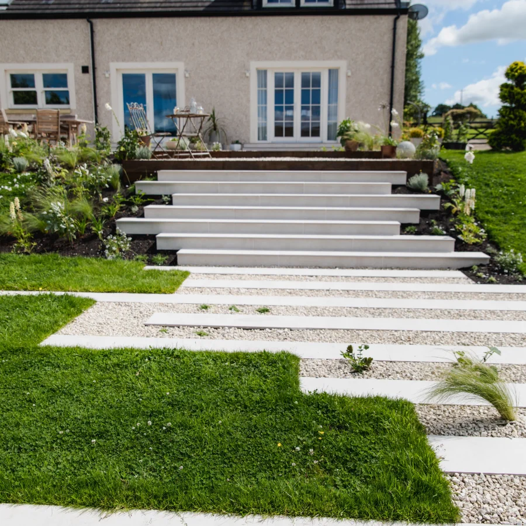This large garden sits on top of a hill with a spectacular view of a lake and mountains. The client requested we connect two distinct sitting areas with a decorative pathway, one at the house and one at the bottom of the garden. They also asked for a subtle planting scheme that complemented the garden without deterring from the views. Our team was successful in completing this project by:
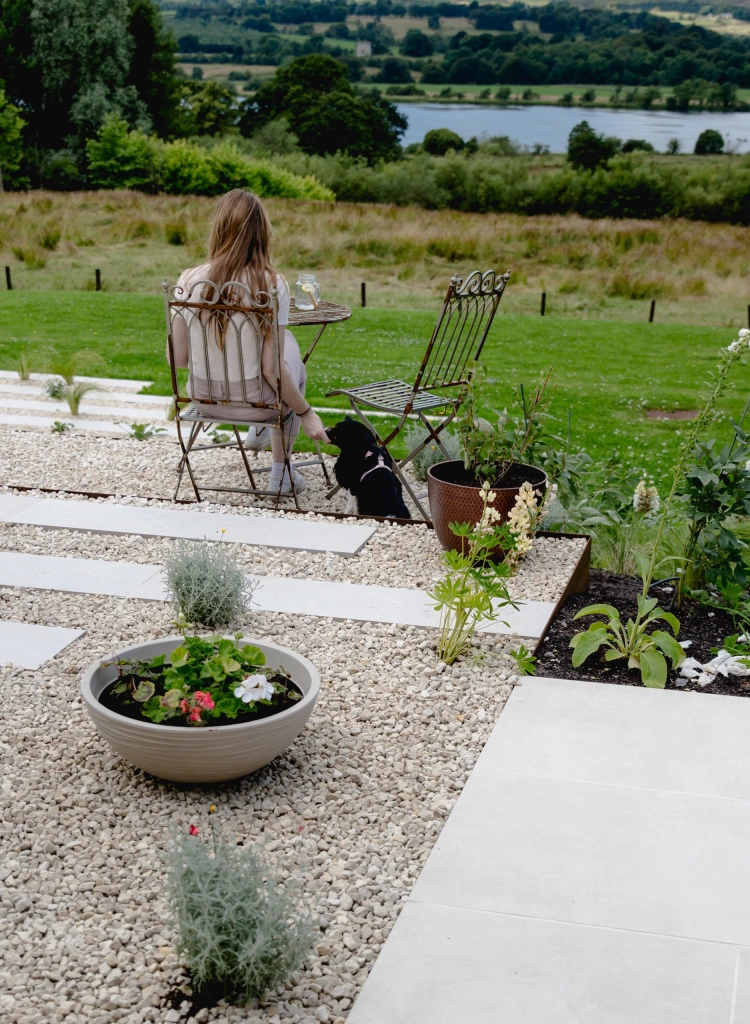
The Lakeside View
Introduction
Our Design Process
- Adding a large dining patio made of slabs near the home.
- Integrating linear stepping stones into the patio leading towards the stairs.
- Creating sculptural stair structures of staggered blocks.
- Designing the stairs to become linear stepping stones at the bottom of the slope, leading to a secondary patio with a circular lounging set.
- Merging grasses and meadow perennials with the existing landscape.
