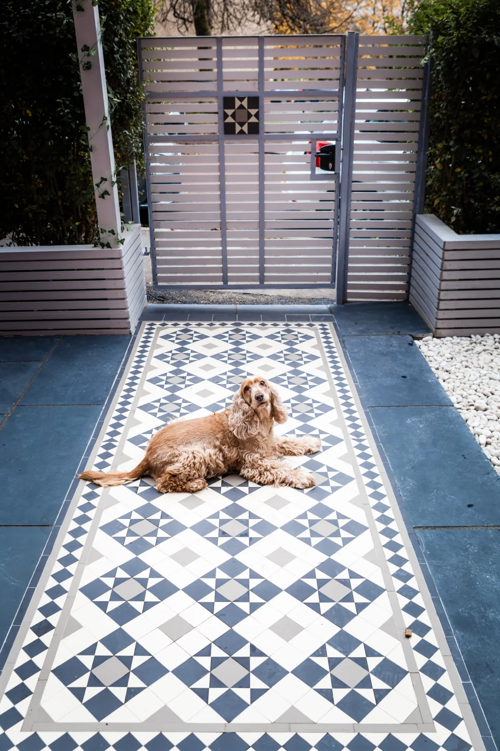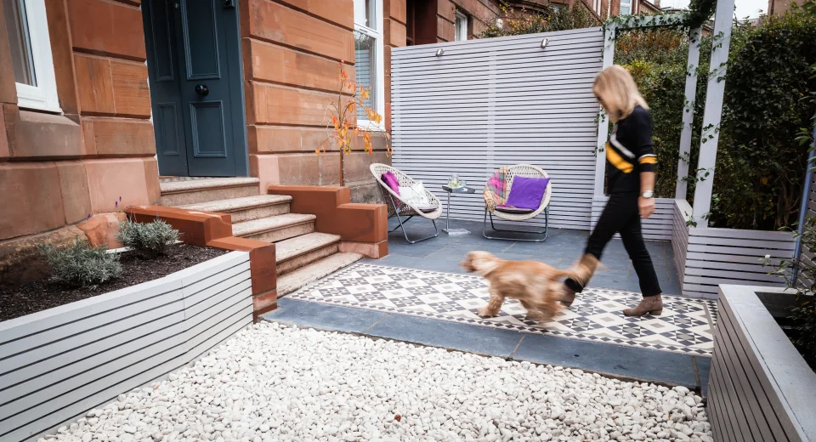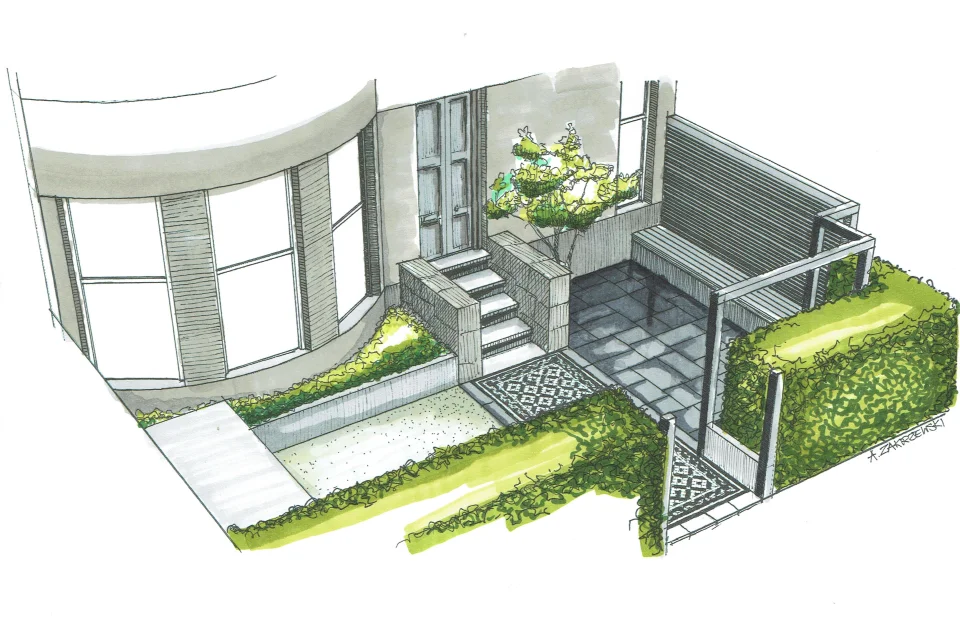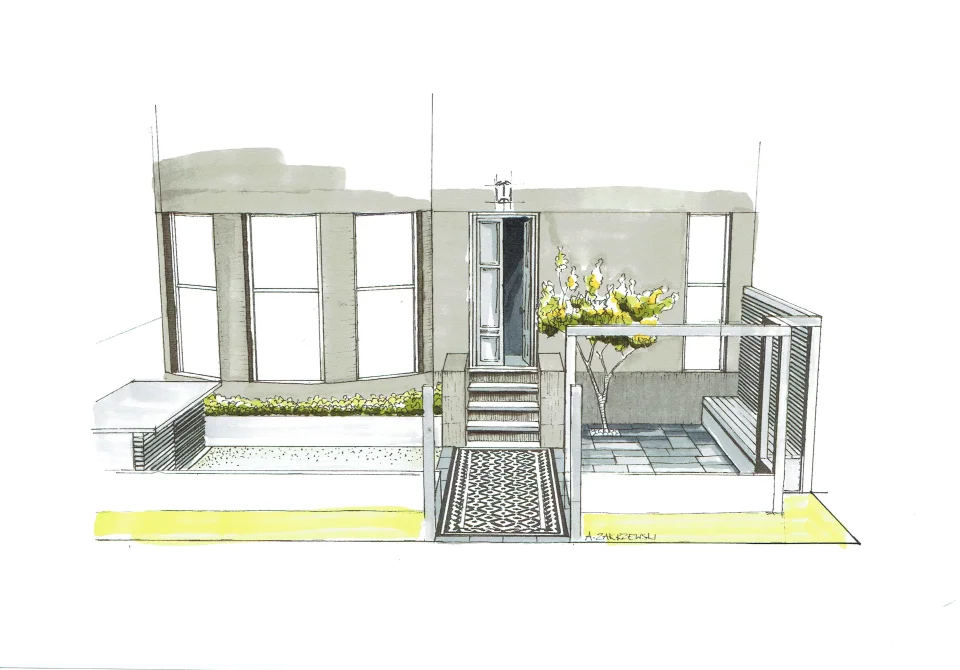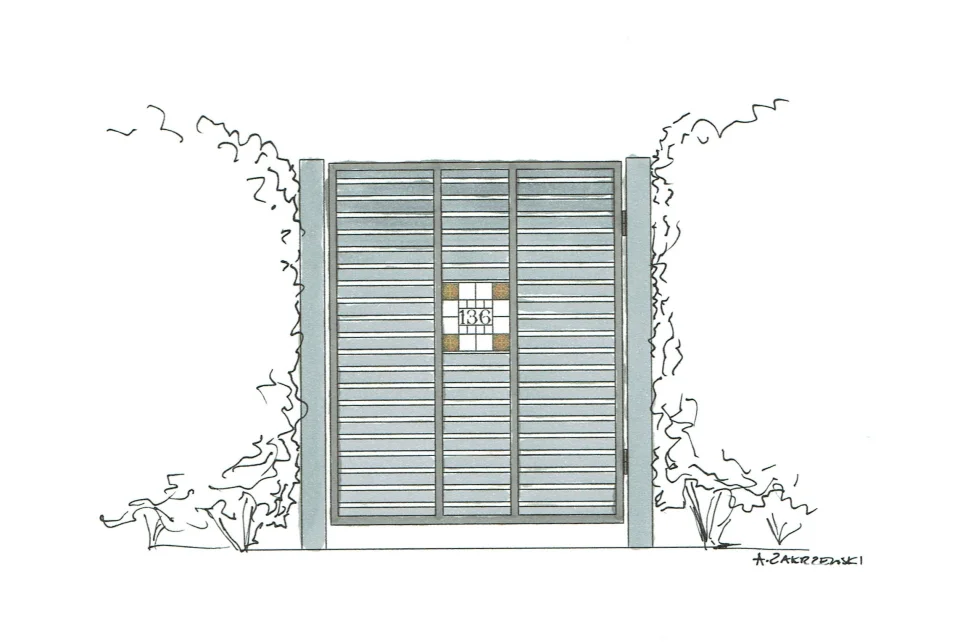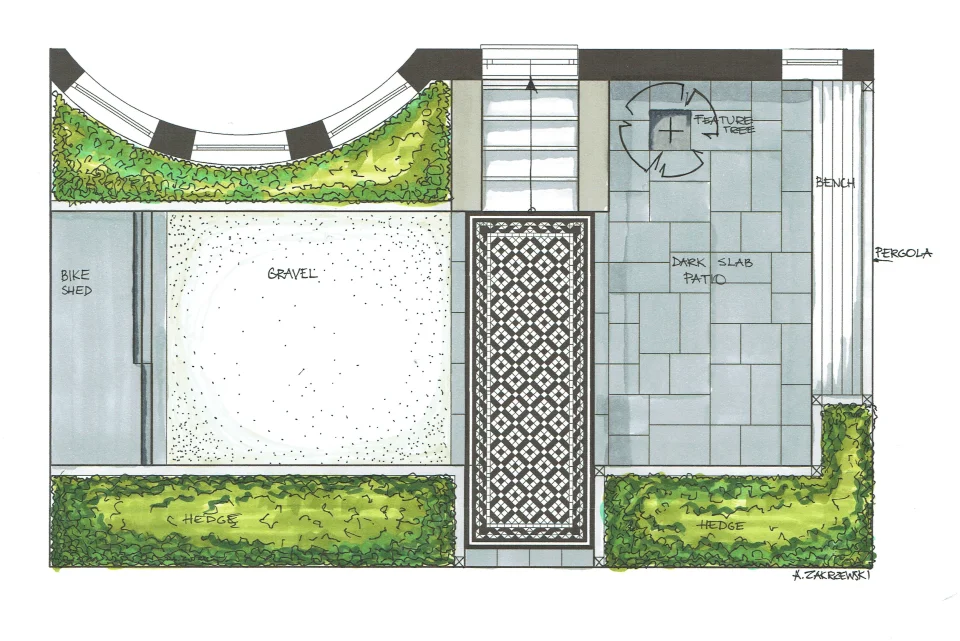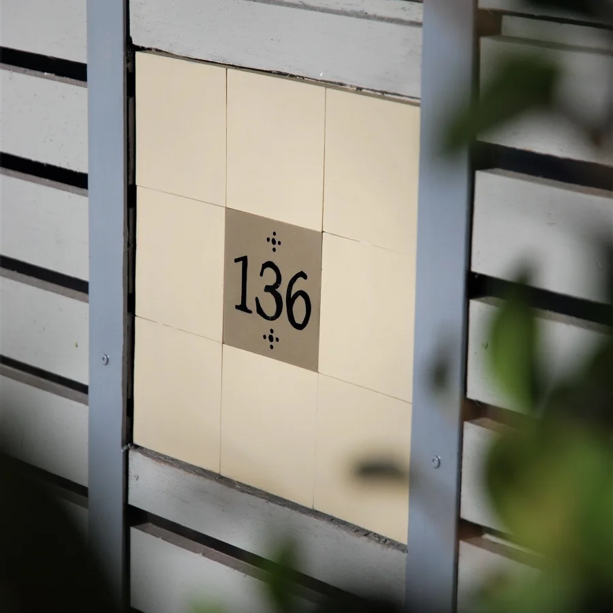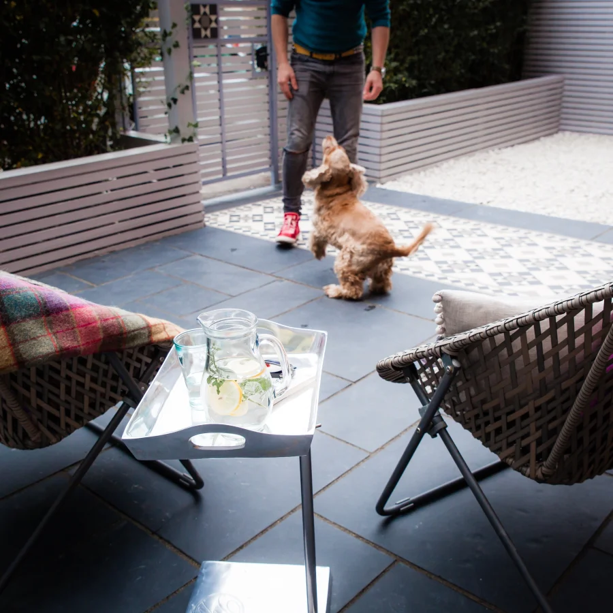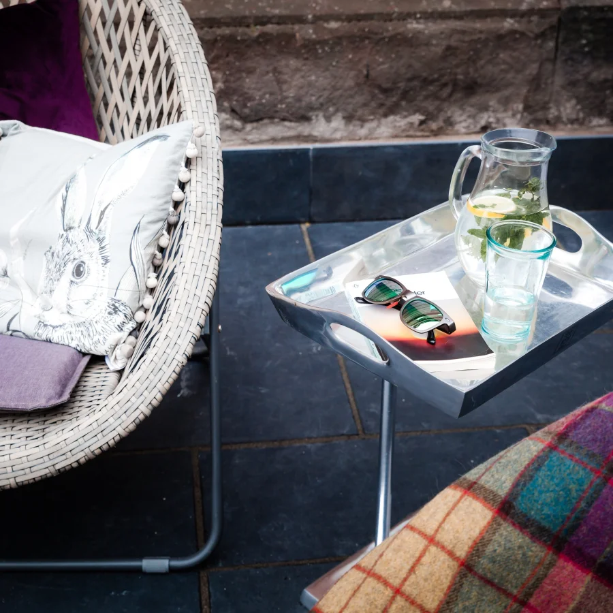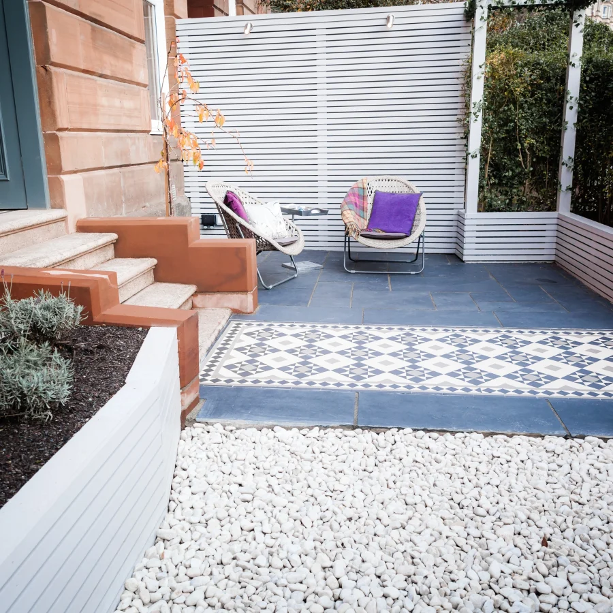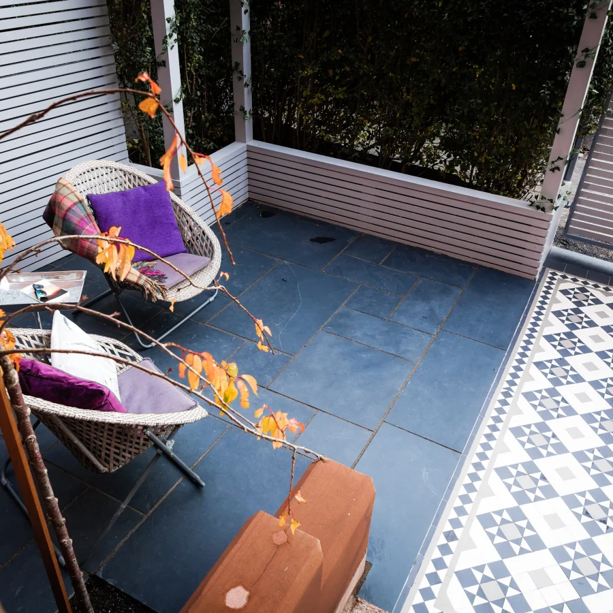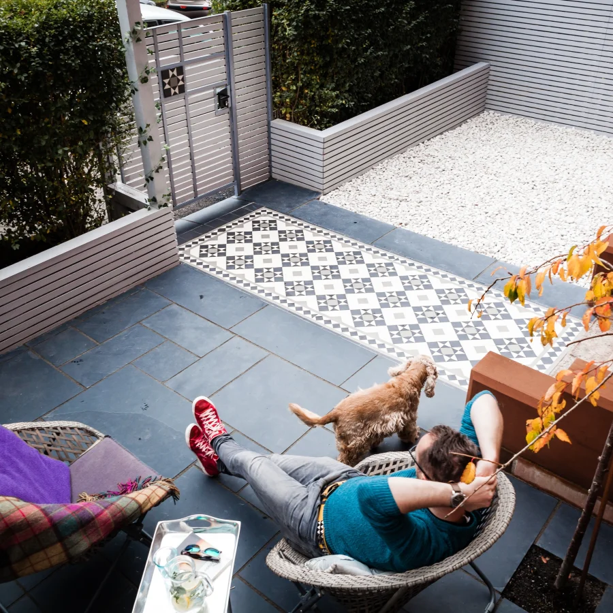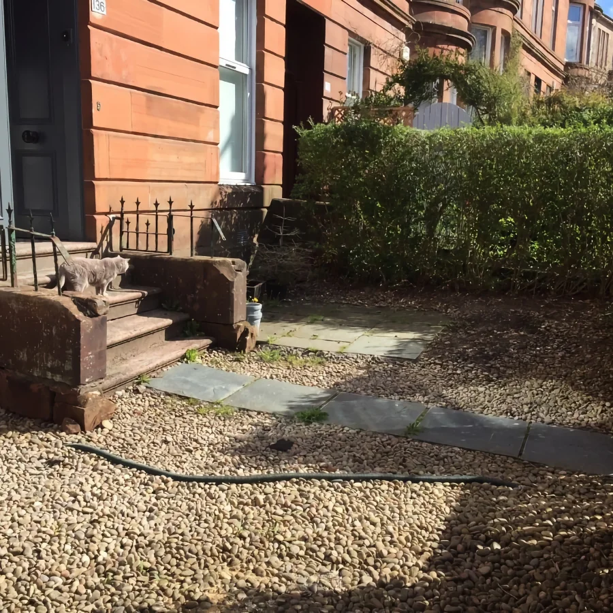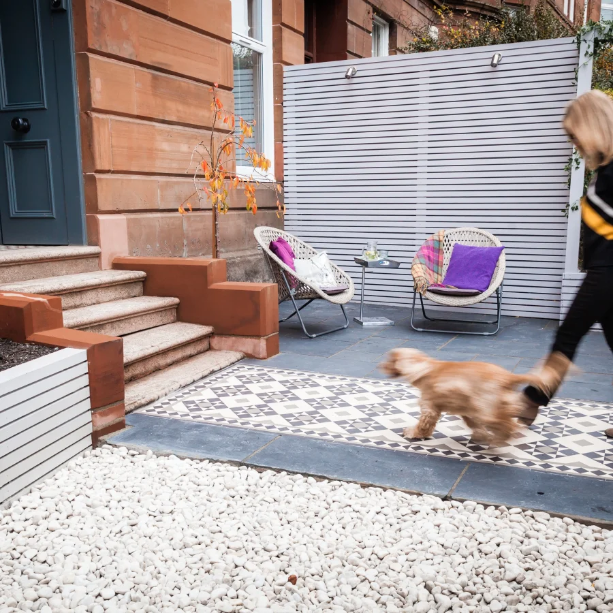The client desired a practical yet representational space with a comfortable sitting and relaxing area. Additionally, the design needed to comply with conservation requirements while incorporating elements that reflected the neighbourhood's character and the period architecture of the building. Learn about how we were able to achieve these design goals:
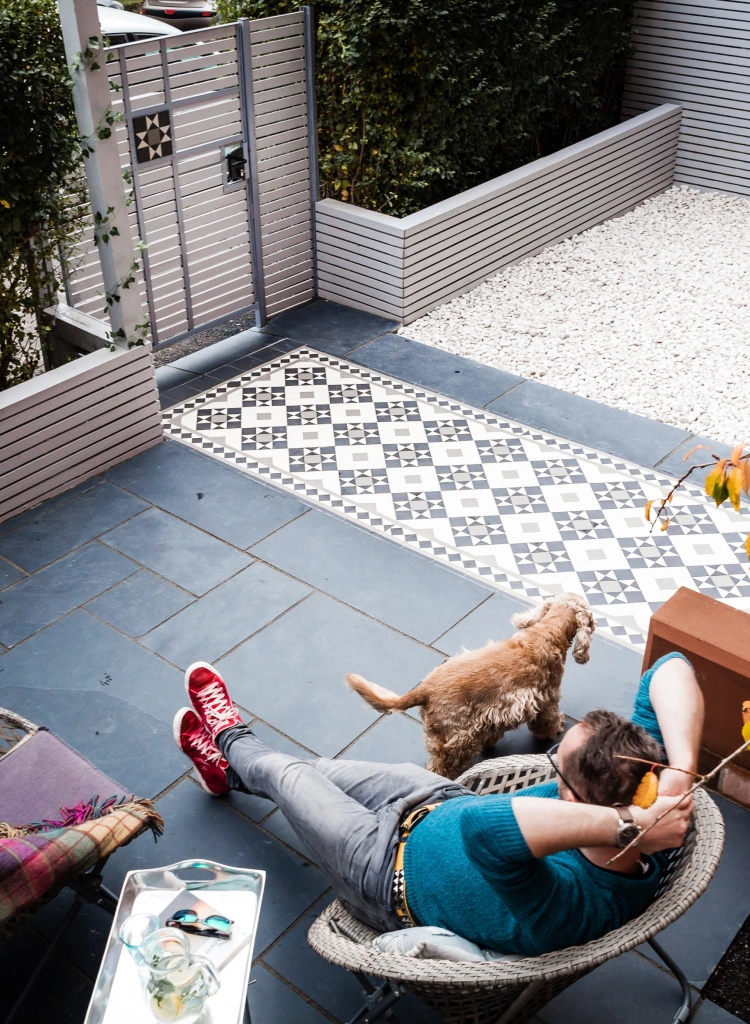
Tenement Treatment
Glasgow, West End
Introduction
Our Design Process
- A prominent feature of tile mosaic, referring to Victorian and Edwardian-era design, was included on the main path between the gate and the entrance.
- Installed dark slate slabs, matching the colour of the darkest tile on the mosaic to the main patio area.
- A simple pergola around the patio was added to provide a sense of privacy.
- We formalised the layout by including decorative, low-hardwood slat screening around the hedge and other plant beds.

