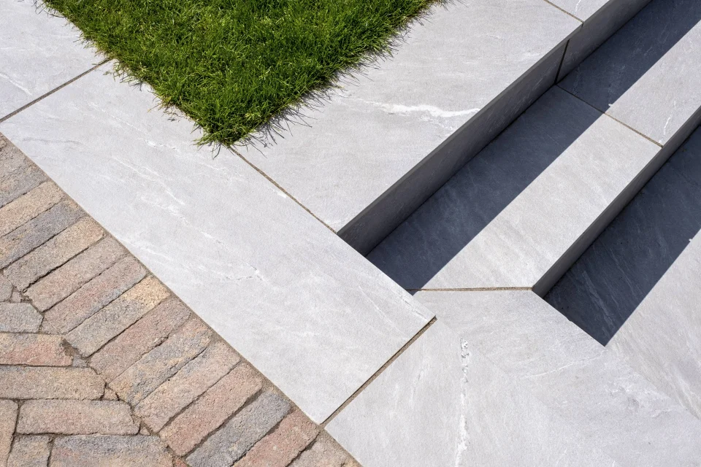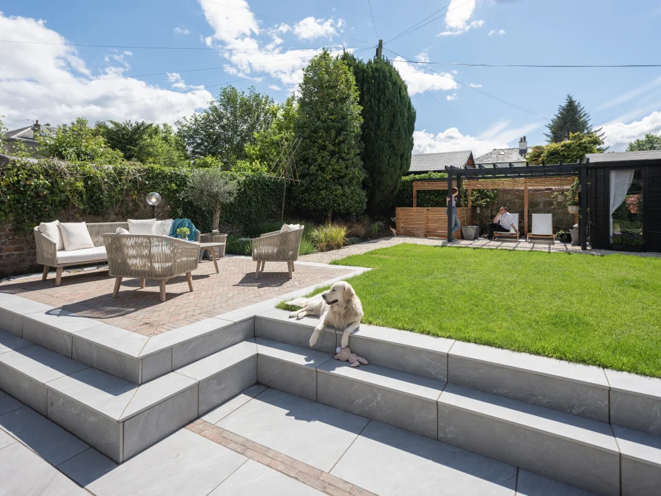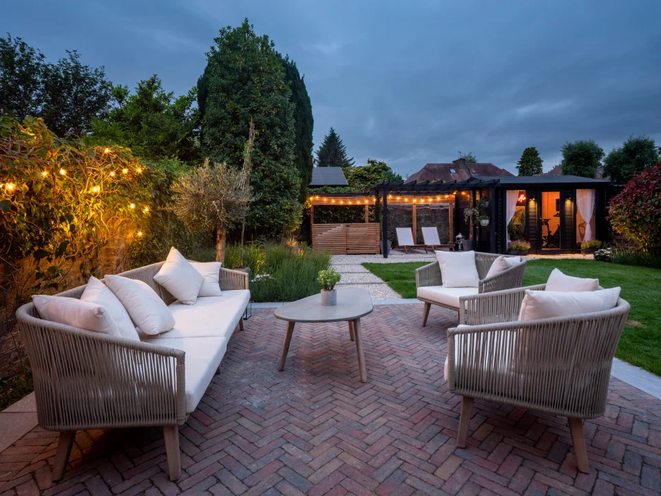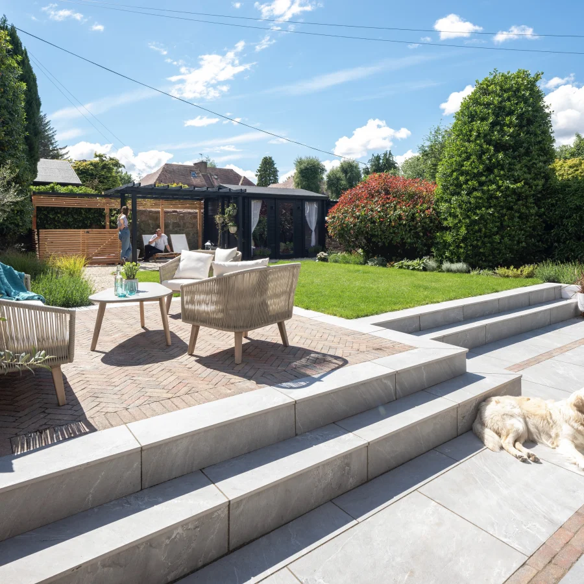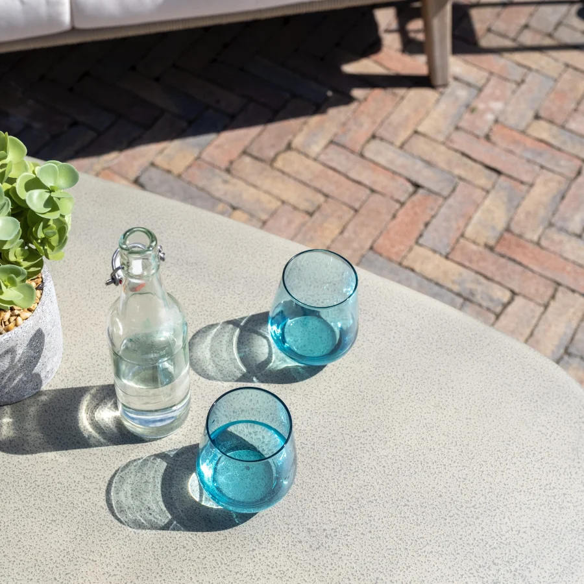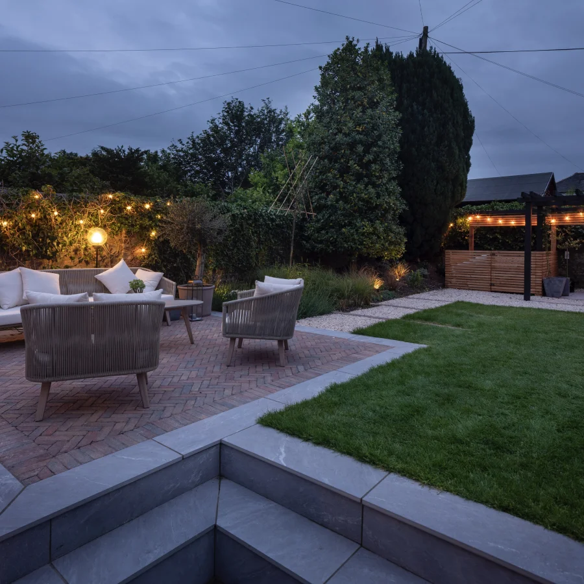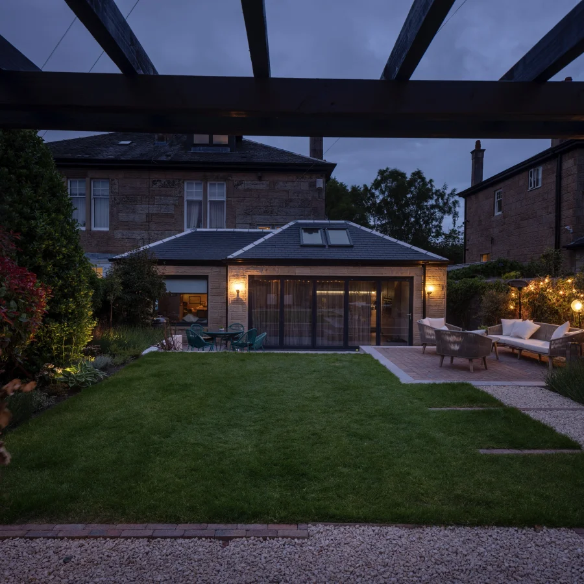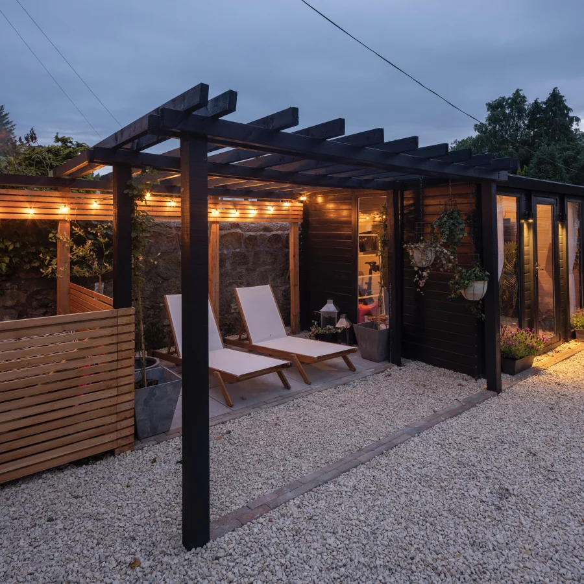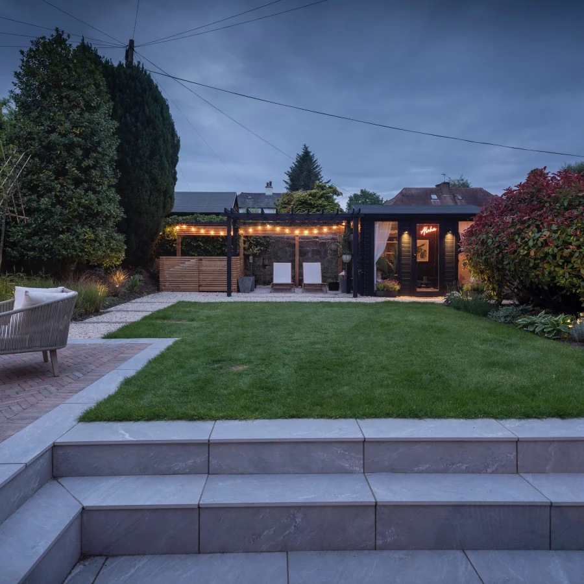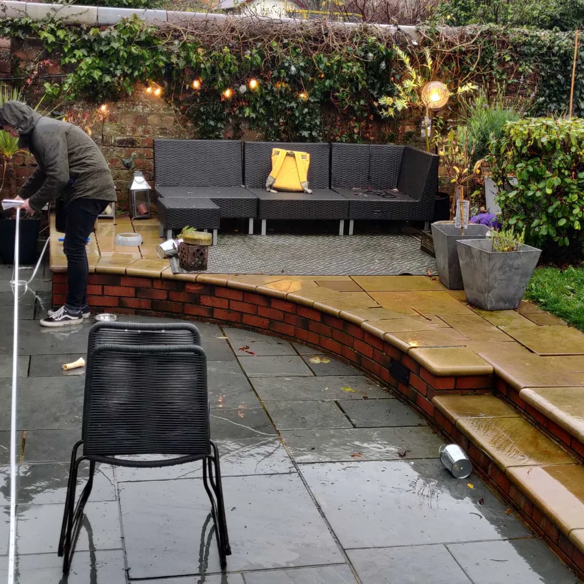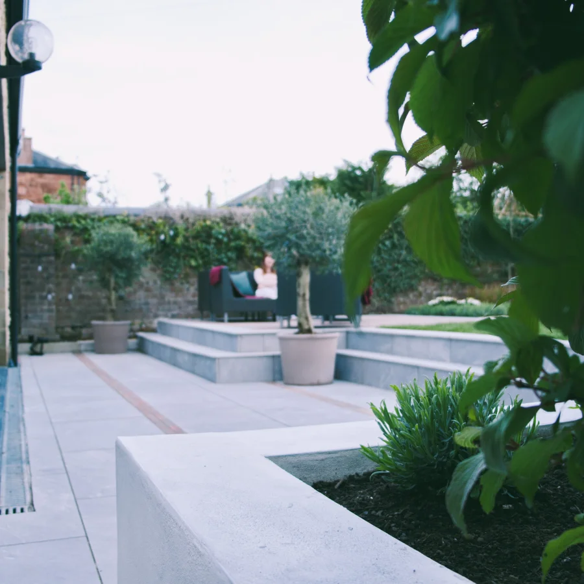Transforming this medium-sized garden in Newlands came with its unique set of challenges. The central patio needed to be extended and structurally supported with retaining work. A new pergola and cosy sitting area were designed to complement the existing summer house at the back. An elegant, low-maintenance planting scheme was essential. To enhance functionality, we incorporated an outdoor lighting scheme and a thoughtfully designed path to connect the patios and the summer house seamlessly. Finally, creating a secure, fenced area at the back ensured a safe and dedicated space for the family dog. We successfully designed this project by:
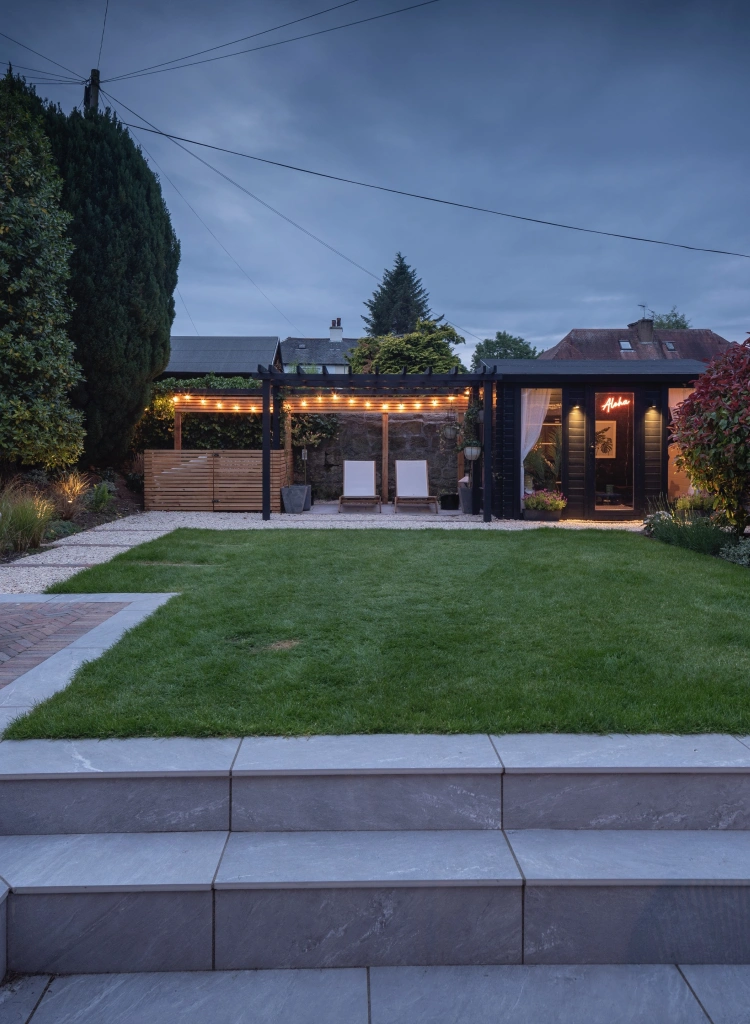
Southside Reinvented
Glasgow, Newlands
Introduction
Our Design Process
- Extending and opening the central patio to the rest of the garden with wide, porcelain slab steps.
- An additional square patio out of brick pavers was built to the side of the main patio to add rustic charm and maintain the neighbourhood's aesthetic.
- Laying a gravel path with brick paver inlays to the back of the house.
- The summer house was connected to a gym at the rear corner of the plot, with an additional sitting area and a fenced area for the dog.
- Applying a semi-formal planting scheme and outdoor lighting.
