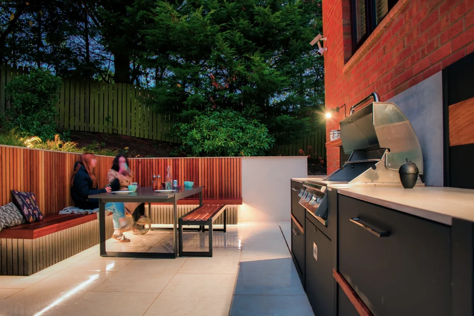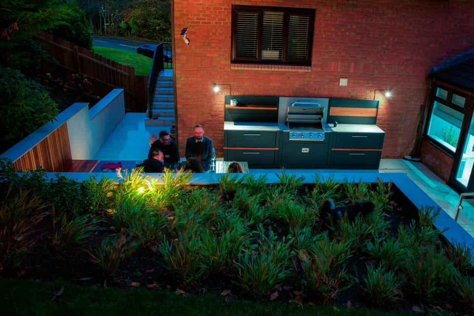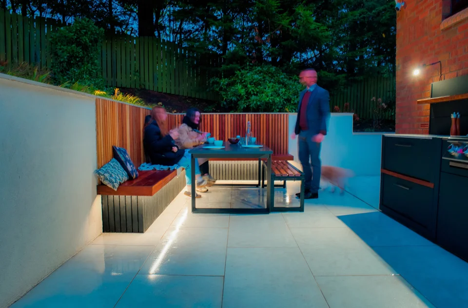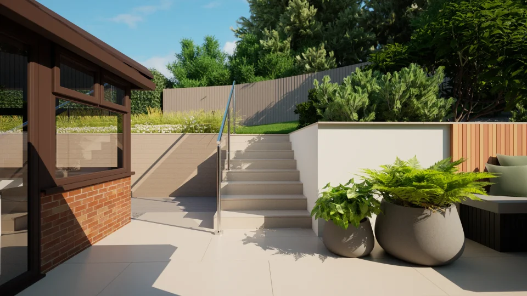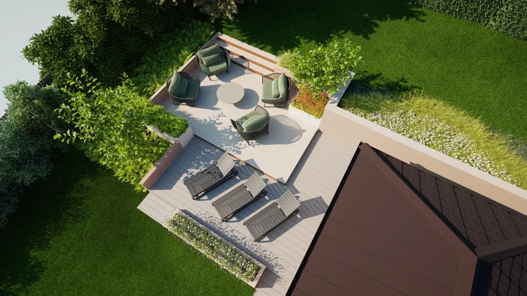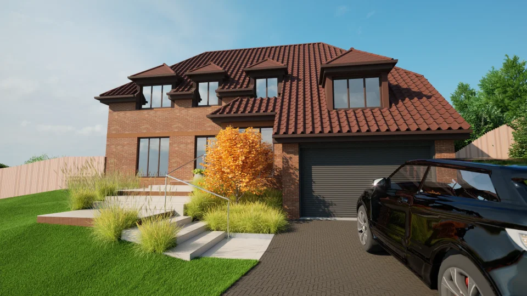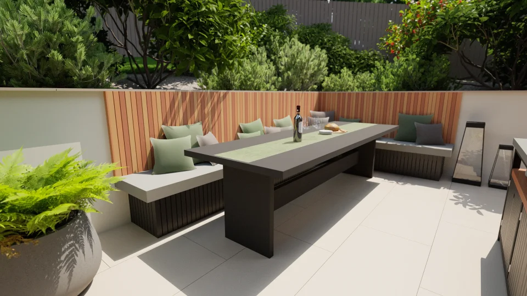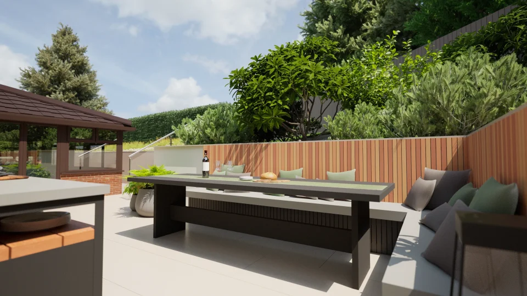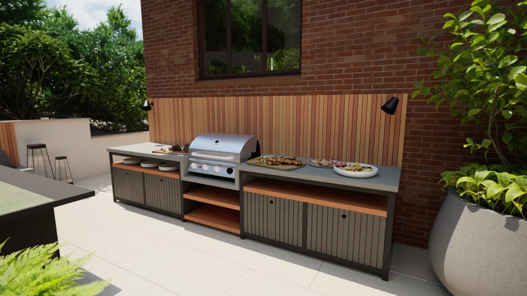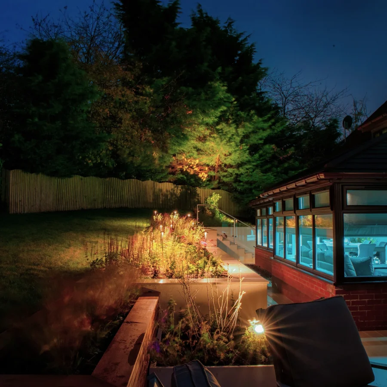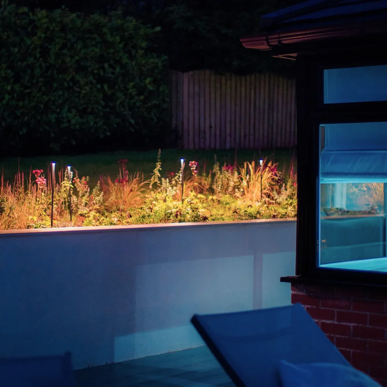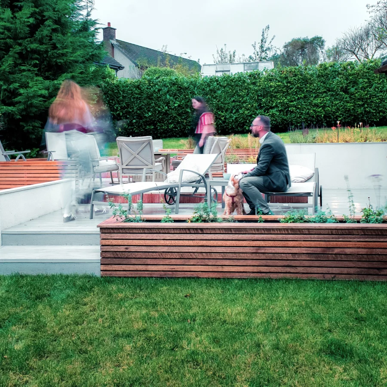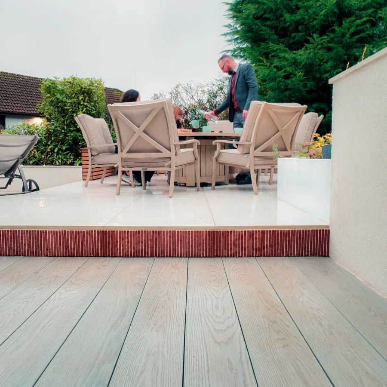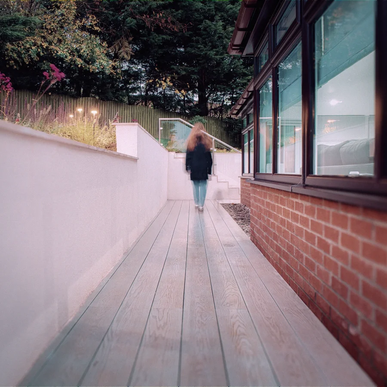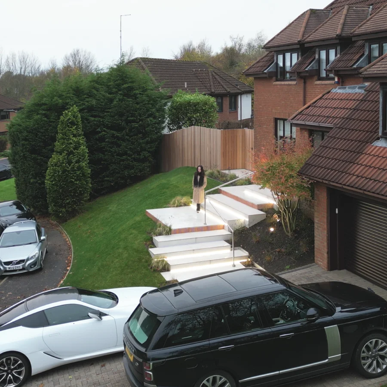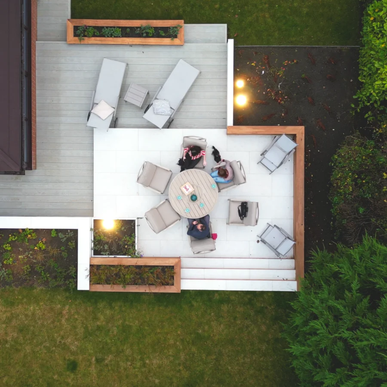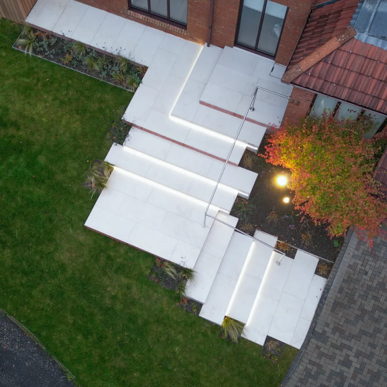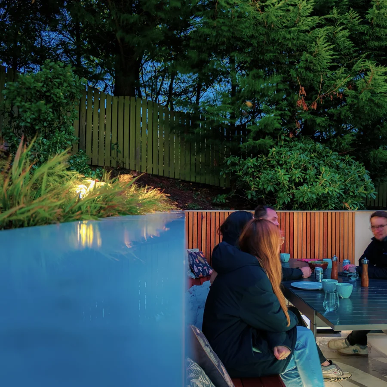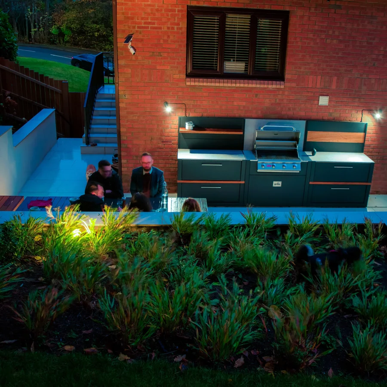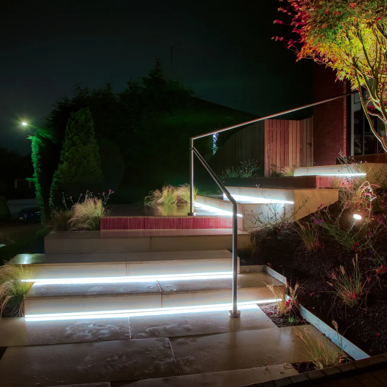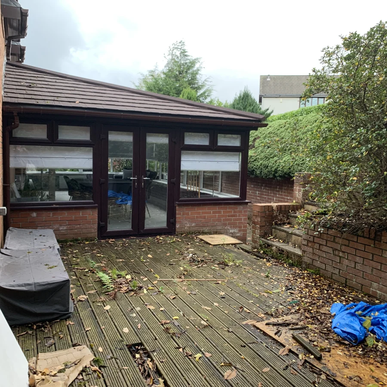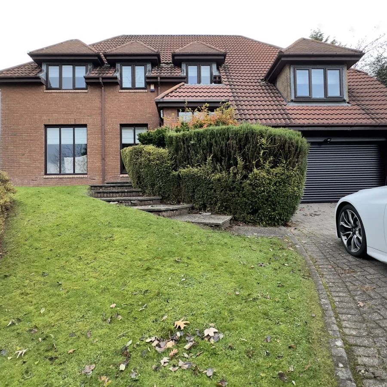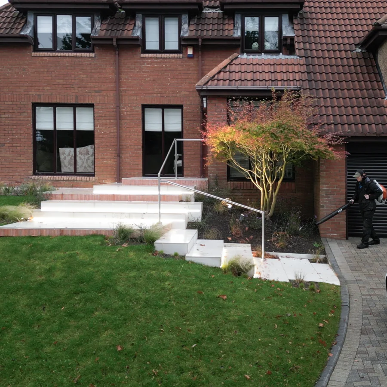We aimed to transform a large garden located on a major slope into a functional one. With both a front and back garden, there were numerous goals our client wanted to achieve. For the back, we needed new sitting areas in different places to allow them to chase the sun throughout the day. Key features of the space included a kitchen and thoughtfully integrated lighting. Greenery was necessary to soften the hard landscaping elements. They chose durable, modern, bright, clean materials. They wanted to achieve a cleaner look for the front garden by reducing the painted area. A new stairway to the main entrance must be designed and built. We were able to achieve our client's goals by:
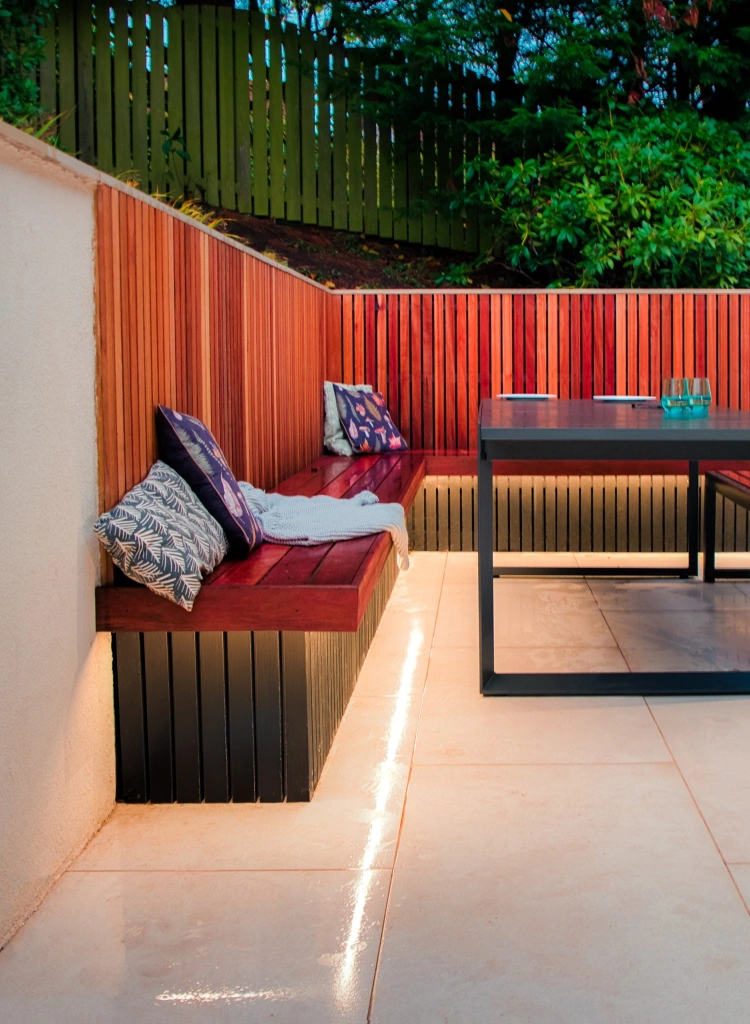
Pastel Blend
East Kilbride, South Lanarkshire
Introduction
Our Design Process
Back Garden
- A custom-built bench was added to the corner of the patio, and the walls were clad with high-quality hardwood. We also added a premium outdoor kitchen and porcelain slabs.
- A new stairway to the top tier with stainless steel and glass balustrade was installed.
- A new millboard-composite decking path was added to the main patio with a two-tiered secondary patio along the house to capture the sun better.
- We created a fairy-tale-like atmosphere with extensive lighting schemes, including "mushroom" lights emerging from the plant beds.
Front Garden
- Built a representational stairway using staggered rectangular platforms.
- Linear lighting emphasises the geometry of the steps.
- We exposed the Acer tree with a stairway surround.
