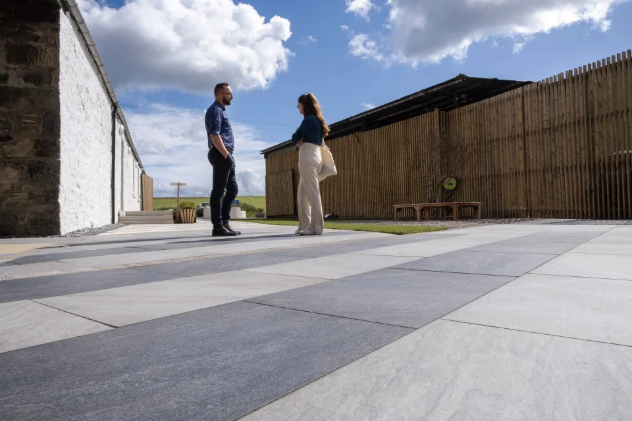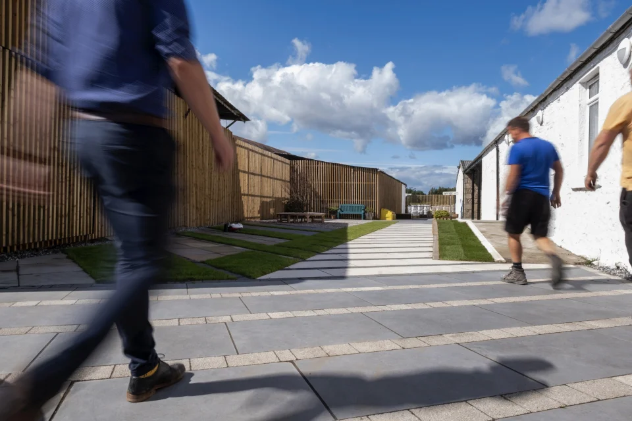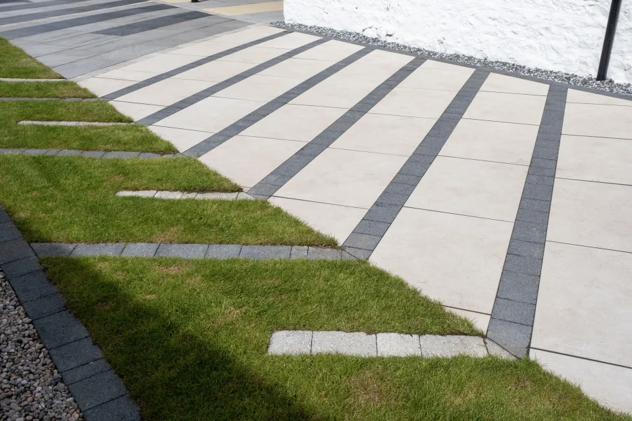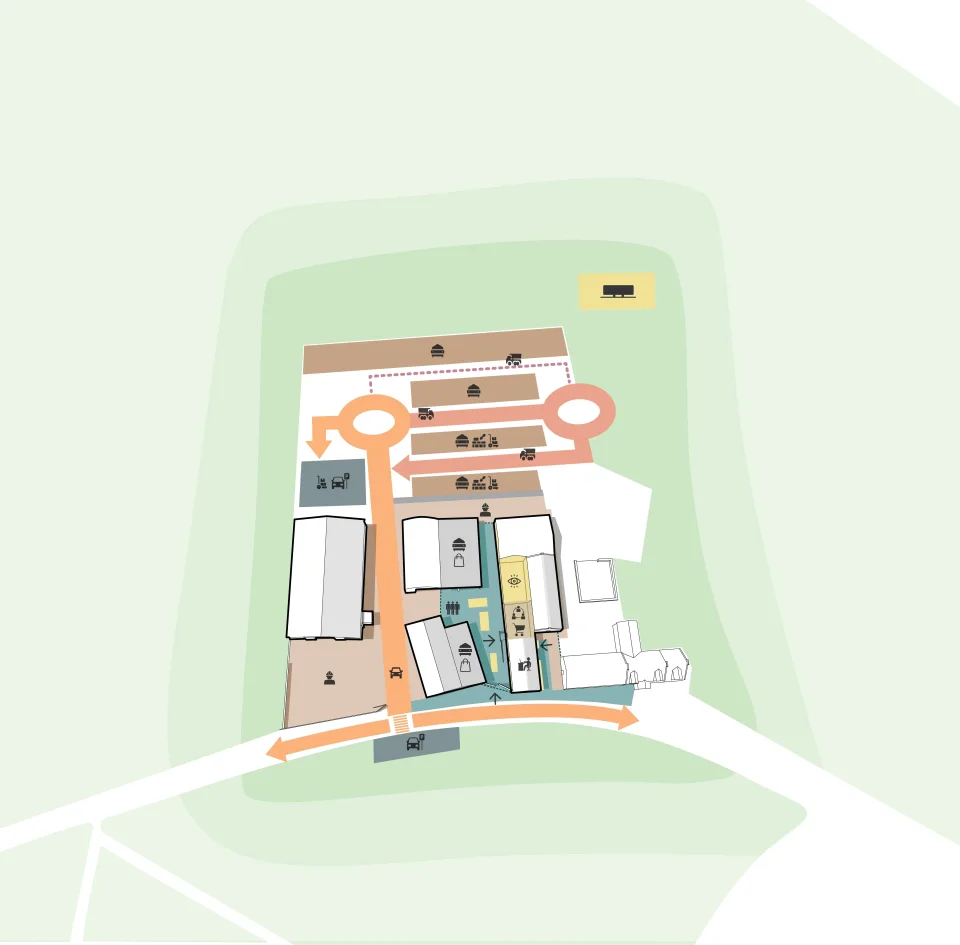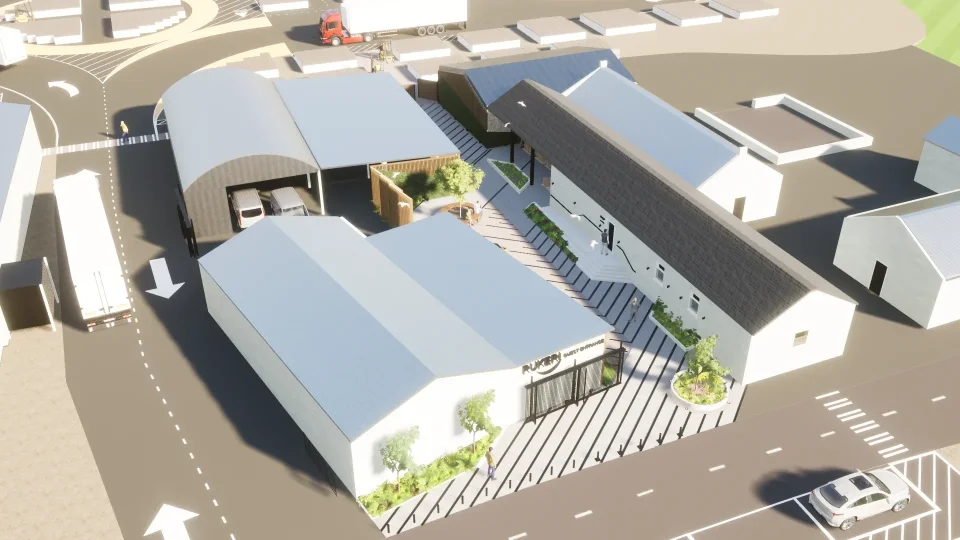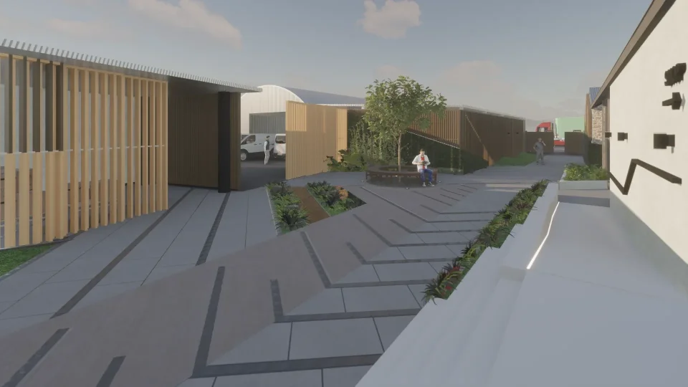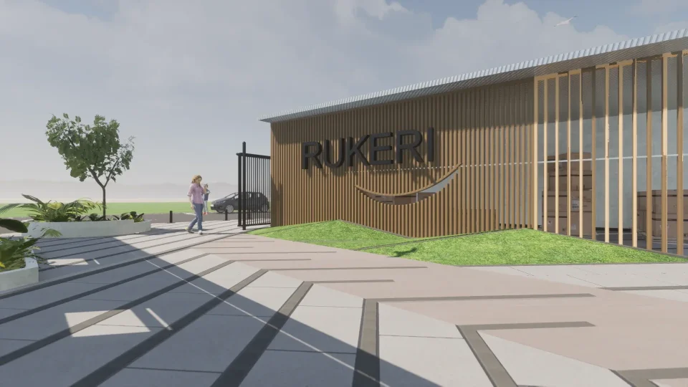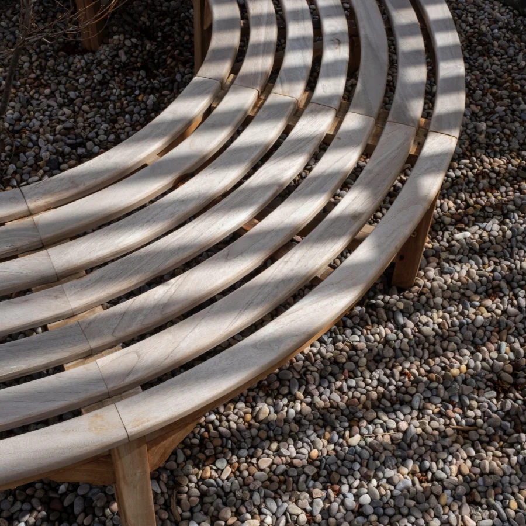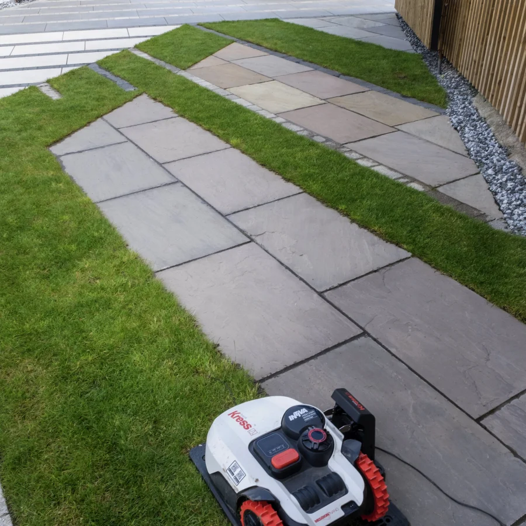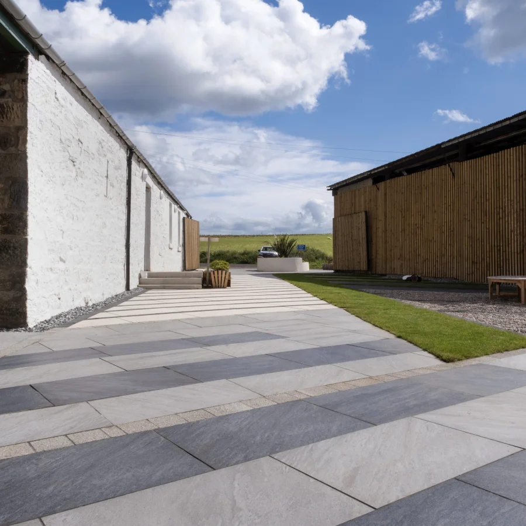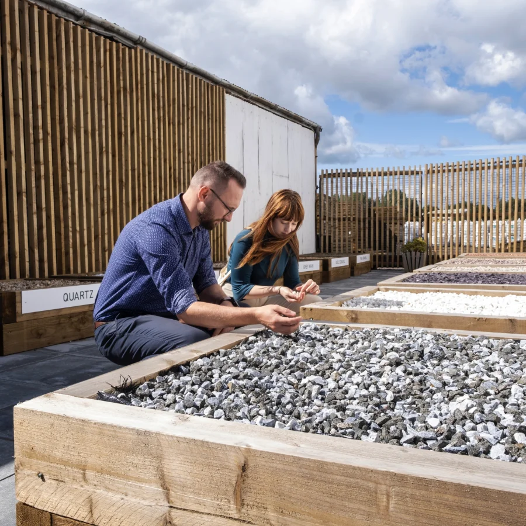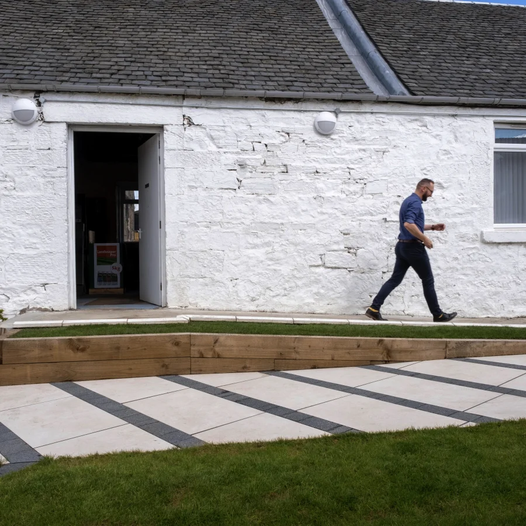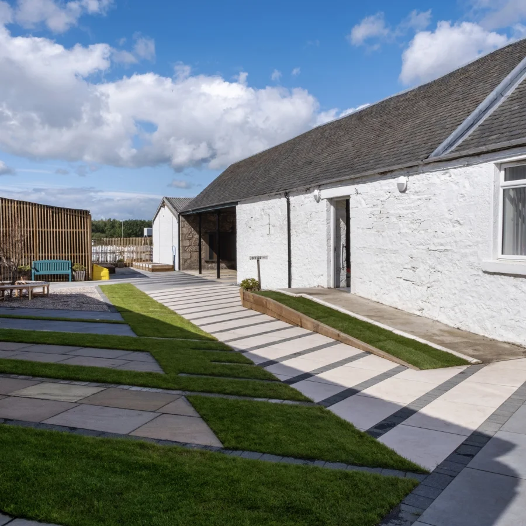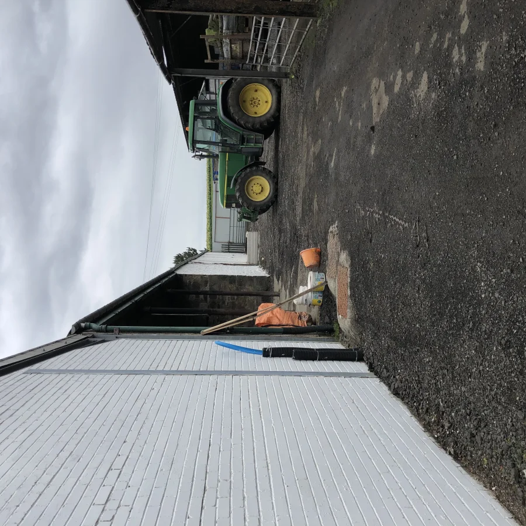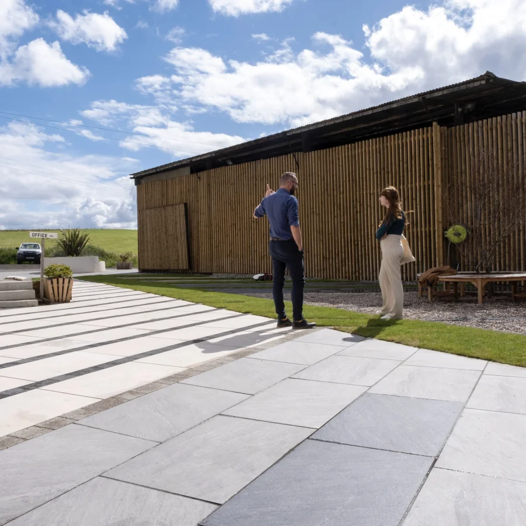Our team was tasked with repurposing a large farmhouse with a history of producing grass and other gardening supplies in a space more open to customers. The project required a modern showroom, customer service centre, and a large open courtyard between the farm buildings, showcasing some different materials they sell cleverly and emphasising their main product, turf. The client required a long-term masterplan for the whole farm, including inner traffic management, yard and warehouse reimagining, and improving the safety and clients' experience. See how we breathed new life into this old farmhouse:
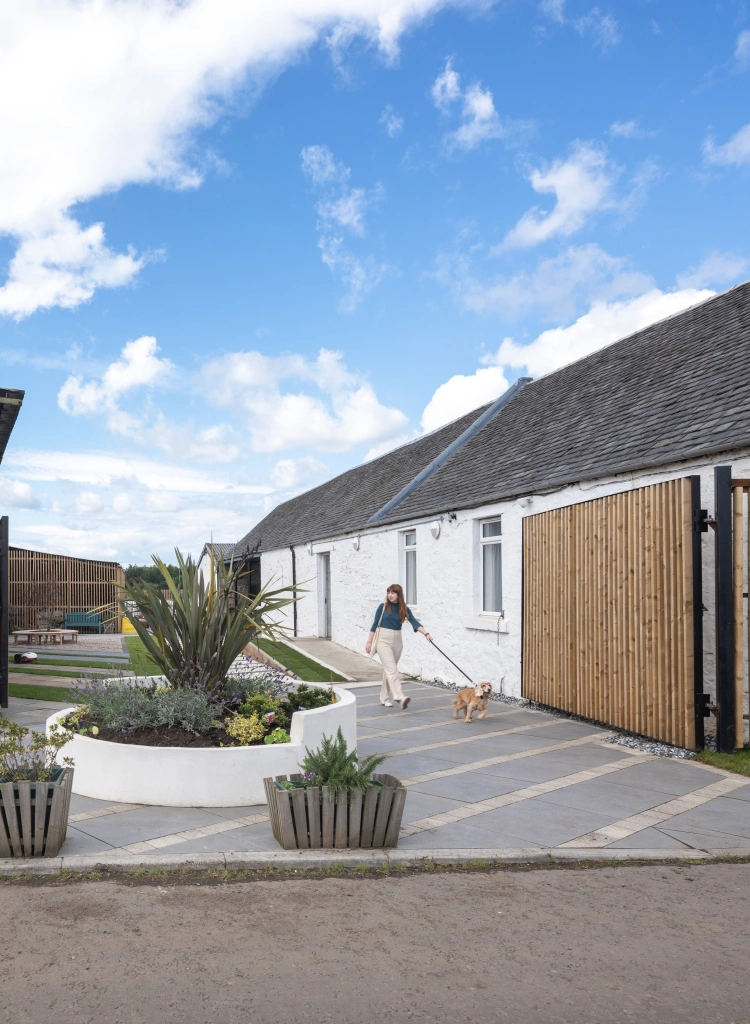
Old Farmhouse
Introduction
Our Design Process
- We created a broad master plan, focusing primarily on how the supplies travel within the farm's area. Designated traffic routes have been designed for different purposes. We applied professional and legal gauges for the specific on-site machinery and a new car park for customers and employees.
- The main courtyard gained a new, fresh look. The warehouses' facades have been covered with vertical wooden cladding and a new sliding gate system with the same aesthetics.
- We added a new accessible entrance to the sales office/showroom.
- We installed a large paved area using a range of matching slabs and pavers showcasing some of the products being sold - we didn't want that to look like a typical materials exposition - it's a well-thought-out modern layout.
- Circular raised planters with feature trees and shrubs were added at the main entrance and deeper into the yard.
- An aisle of boxes exposing a variety of decorative aggregates being sold by the company was included at the rear.
