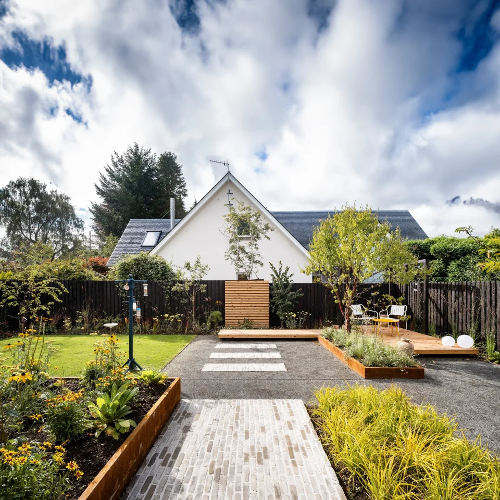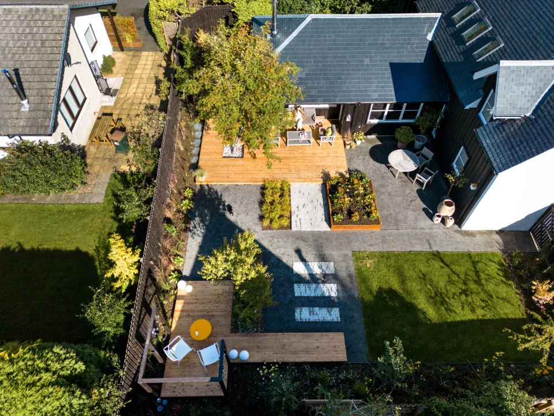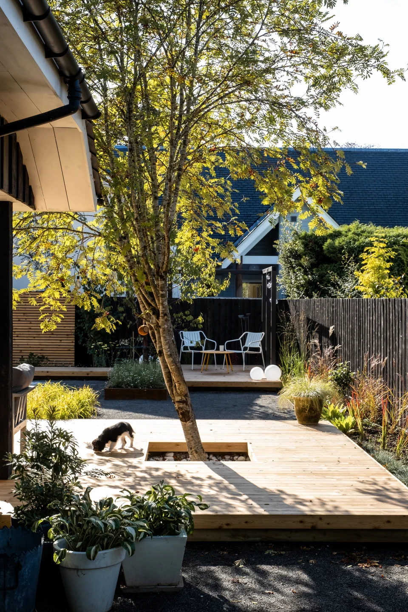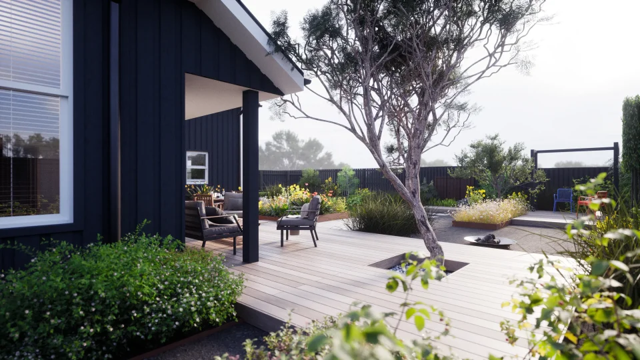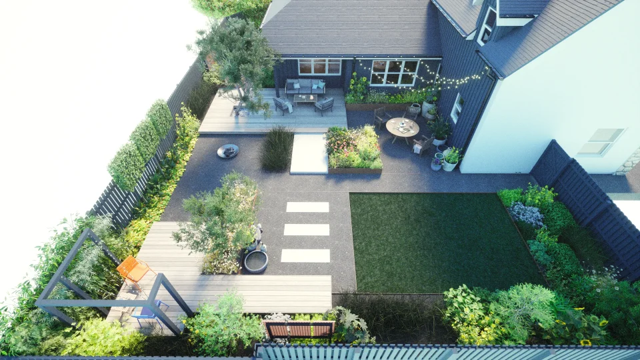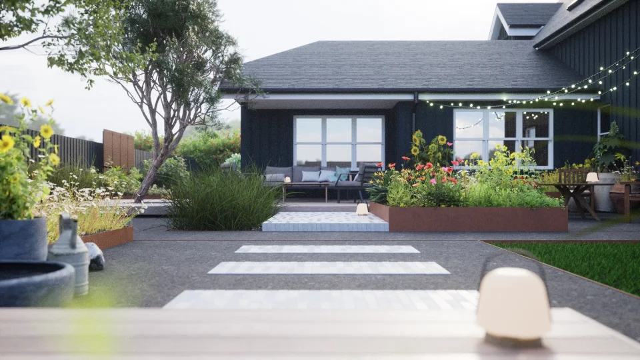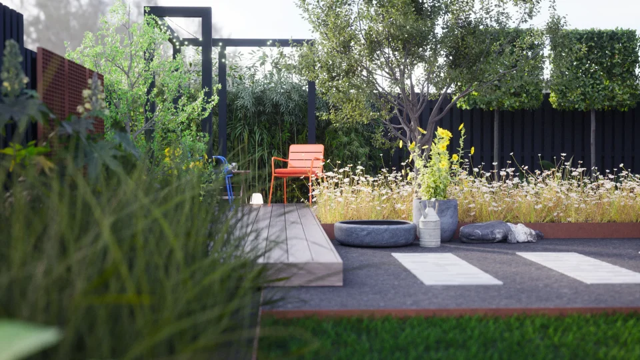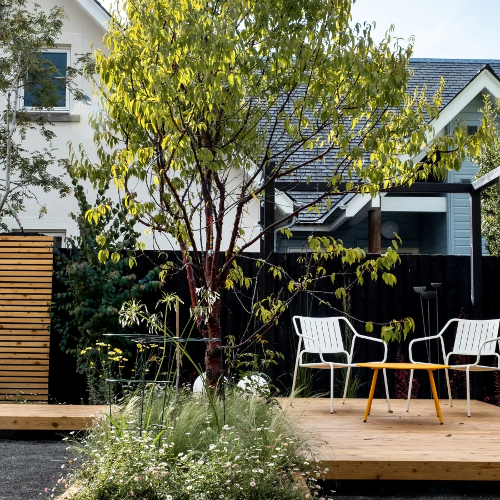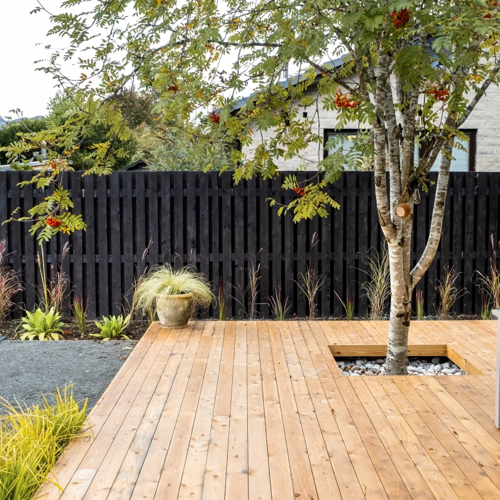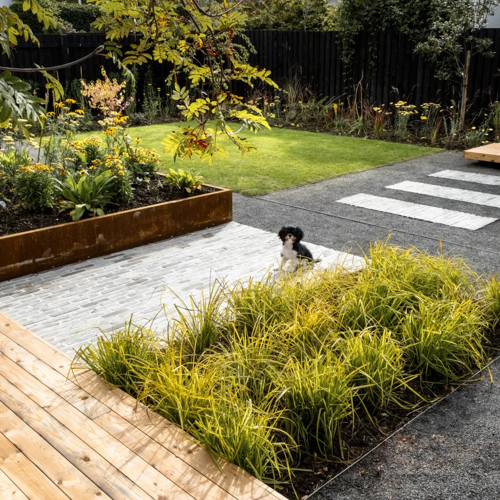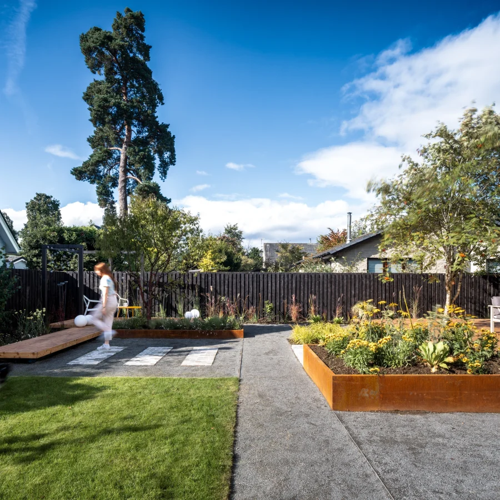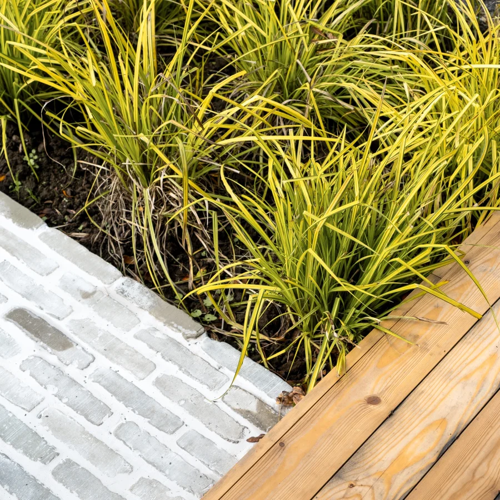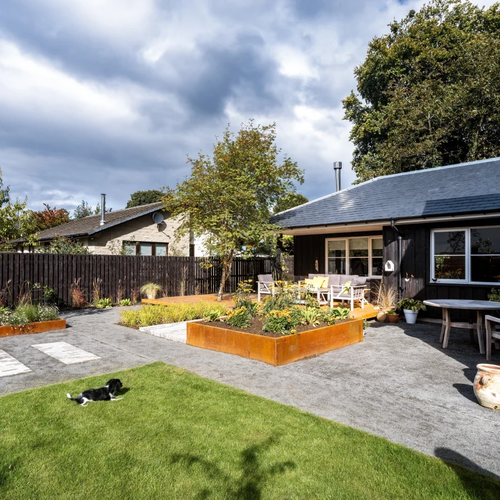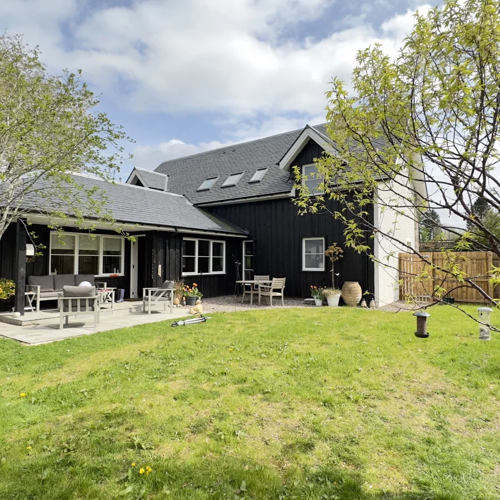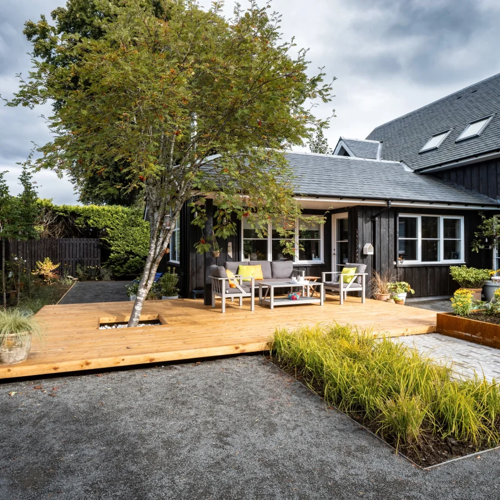Our design team was tasked with creating a garden to complement a newly built, partially wooden, distinctive Scandinavian-style home. The design called for a large sitting area positioned directly next to the house to serve as a functional outdoor space. We were also required to preserve the cherished rowan tree close to the house. A cohesive colour scheme was crucial for the client, who was also a painter. Discover how we brought this design to life:
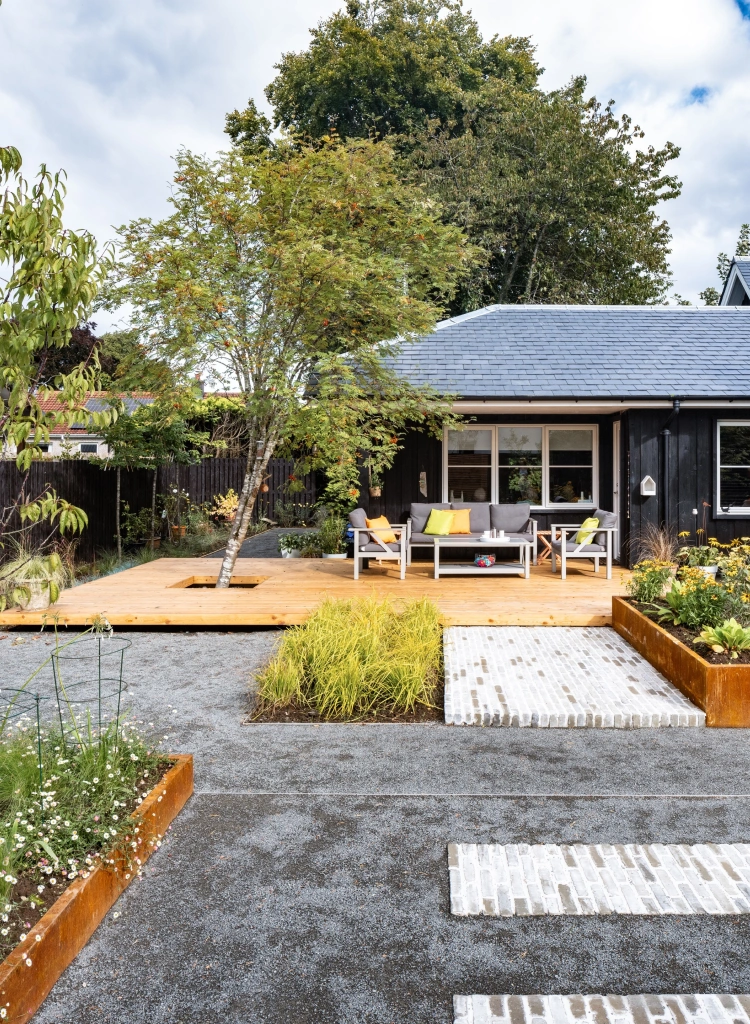
Nordic Retreat
Comrie, Perth, Kinross
Introduction
Our Design Process
- Established a black, red, orange, amber, and white colour scheme.
- A new patio around the rowan tree was built to emphasise the tree as a key feature.
- Designed an I-shaped decking platform with a decorative pergola to serve as an additional area in the corner of the plot.
- The visual axis leads from the decorative screening on the other side of the garden.
- New natural clay pearly brick pavers are used for a platform, and stepping stones are located in line with the axis.
- Installed raised beds made of corten steel in line with the colour scheme.
- Added dark grey, almost black self-binding gravel.
- Painted the fence black to match the colour of the home.
- Reduced the lawn size by half.
