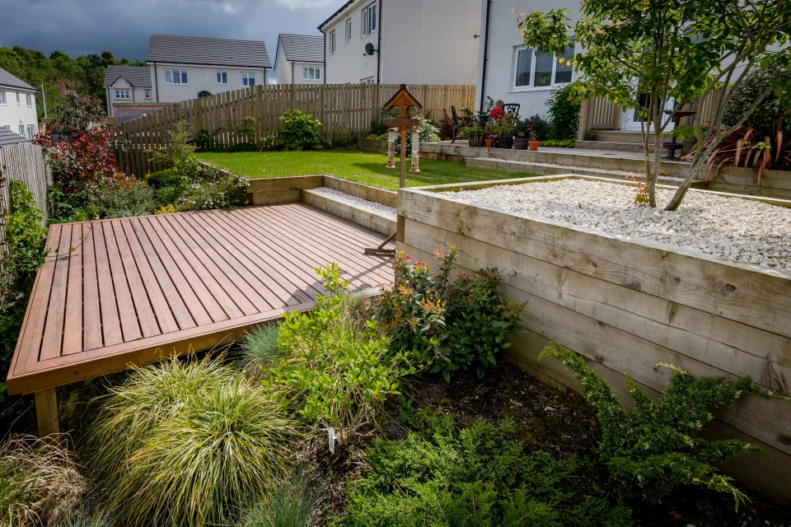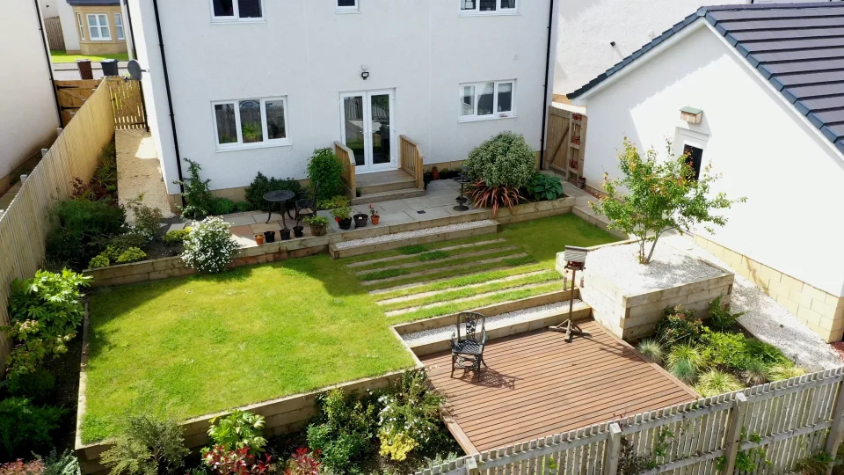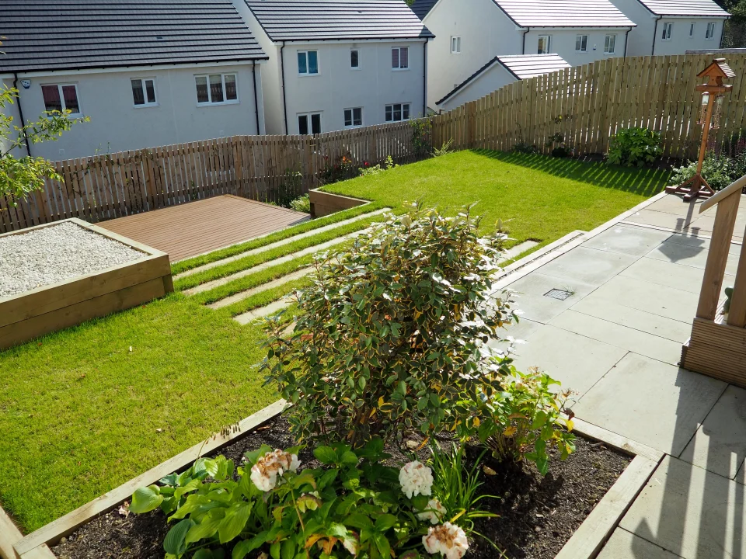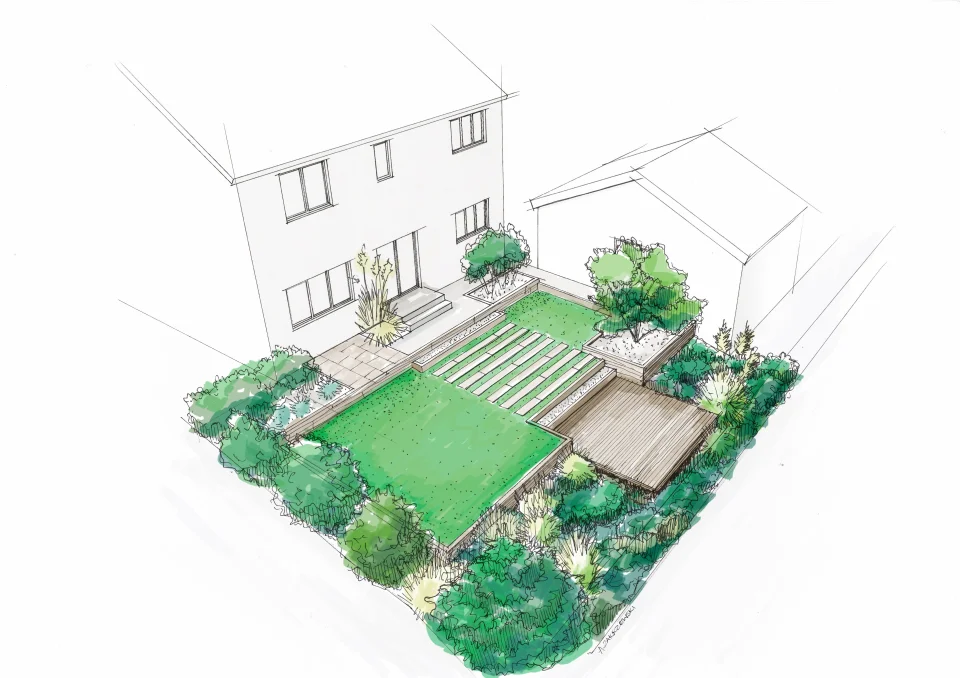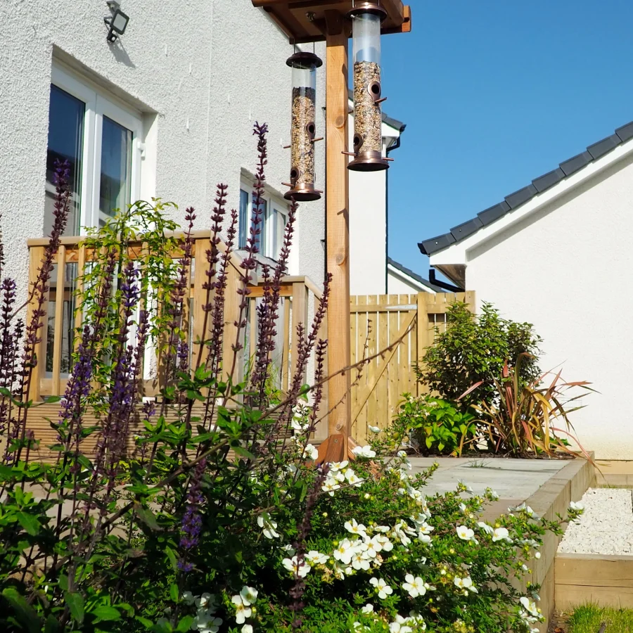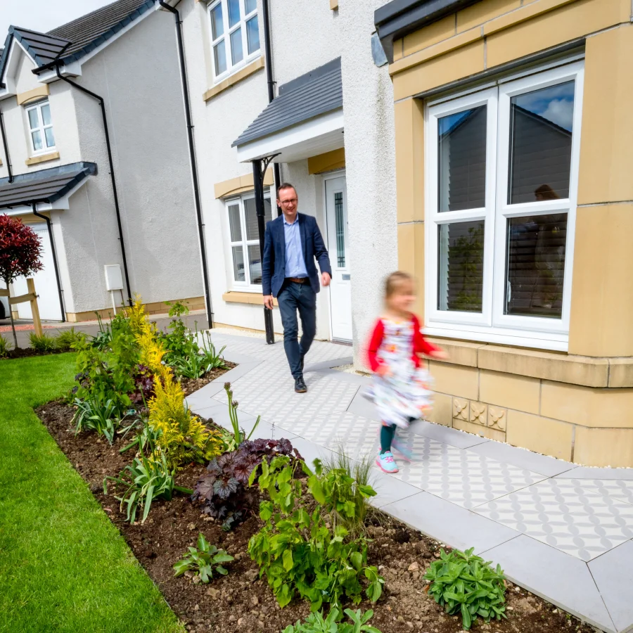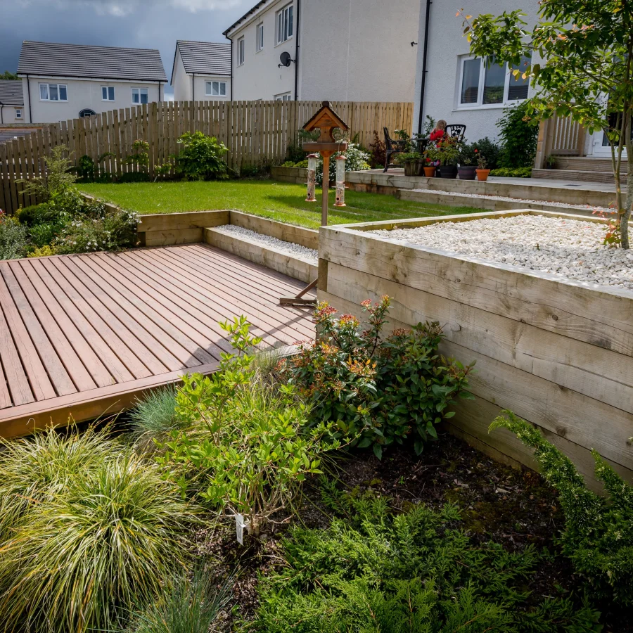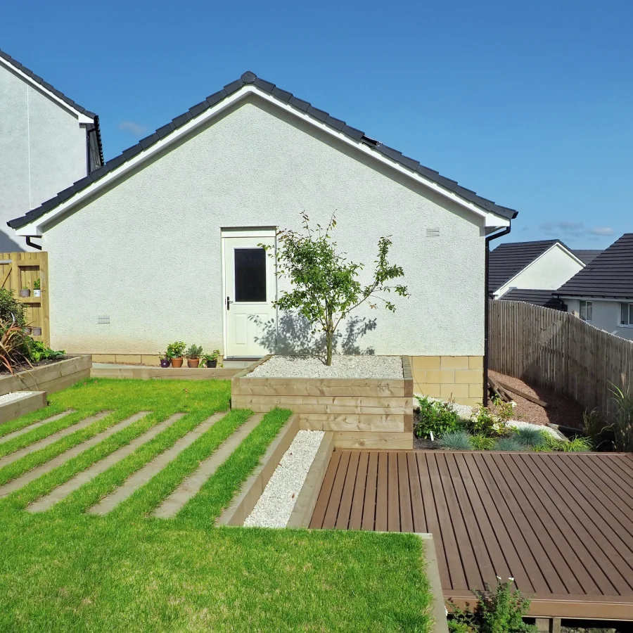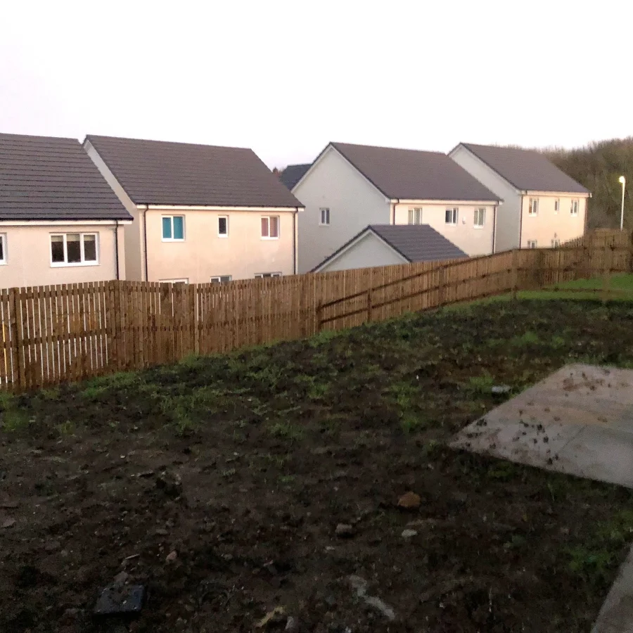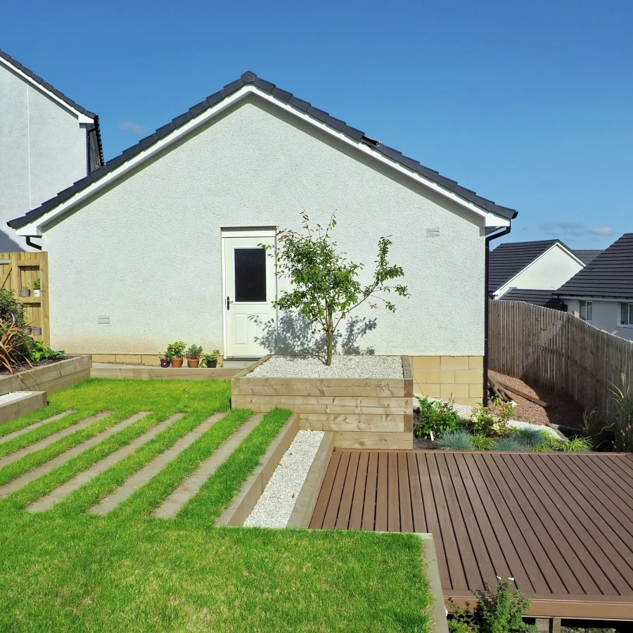While the blank canvas of this new build provided plenty of opportunity, there were several challenges our design team needed to overcome. The landscape of the back garden harbours a significant level difference, making the space difficult to manage. The client also requested a sitting area and ample flat space. The front garden creates an inviting impression to visitors with its simple yet representative design.
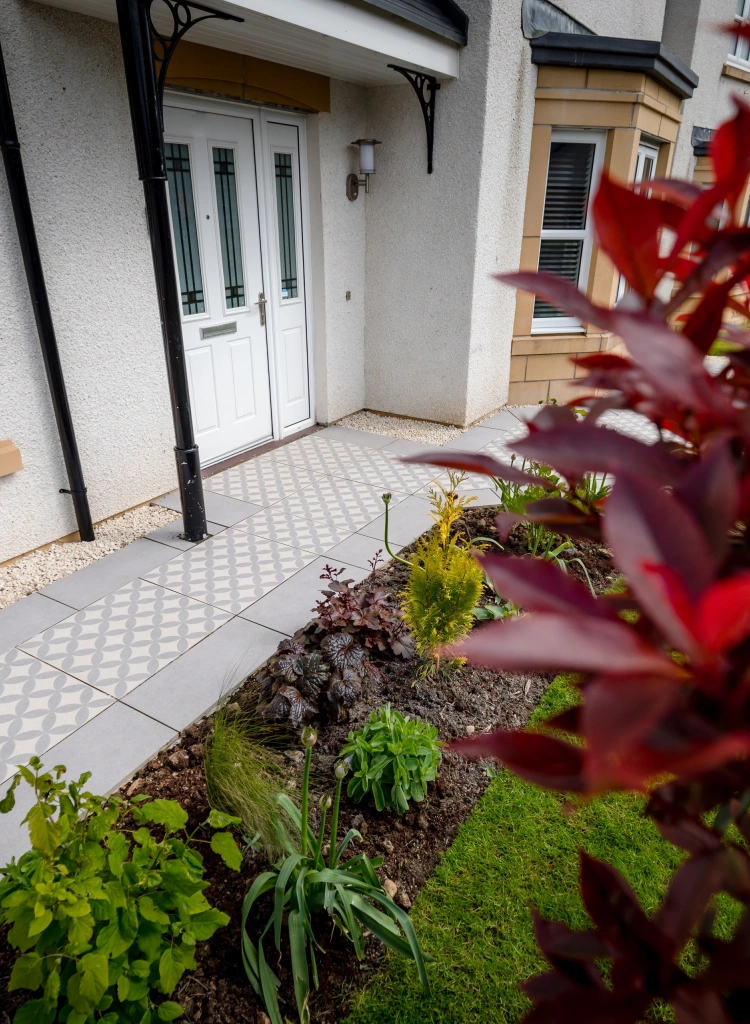
Natural Terraces
Introduction
Our Design Process
Learn more about the steps our team took to execute this garden project over the course of three years:
Back
- We terraced the garden, dividing it into three sections. Two of them are completely flat and usable. The third, at the very rear, remained sloped and densely planted with a big natural decking hanging over, extending the usable space of the garden.
- We used natural and budget-friendly materials like sandstone, timber sleepers, gravel, and native pollinator-friendly planting schemes.
Front
- Decorative porcelain tiles on the path stand out in the area.
- The path spreads along the front elevation of the house and can be used as a small sitting area on sunny days as it gets the most sun.
- Simple, modern planting schemes ensure easy maintenance.
- We added two featured cherry trees.
