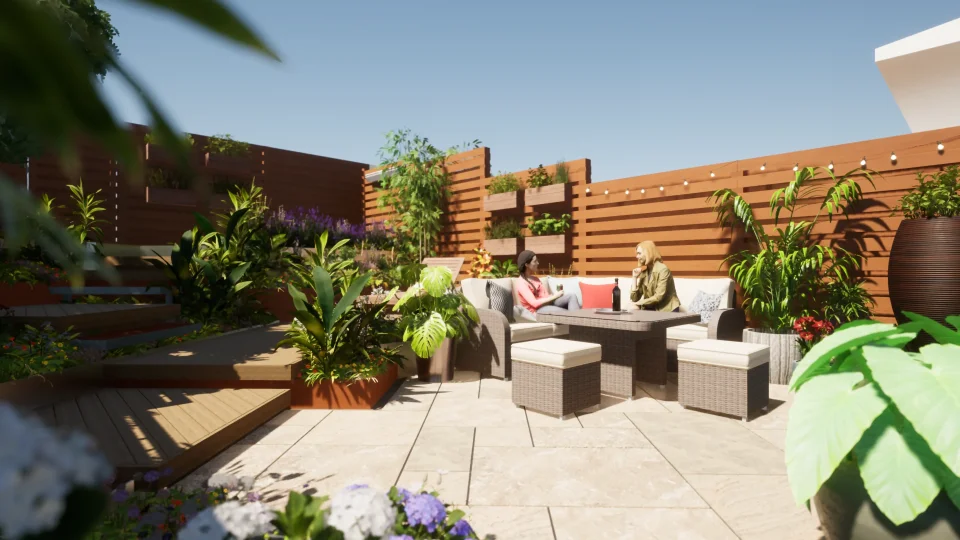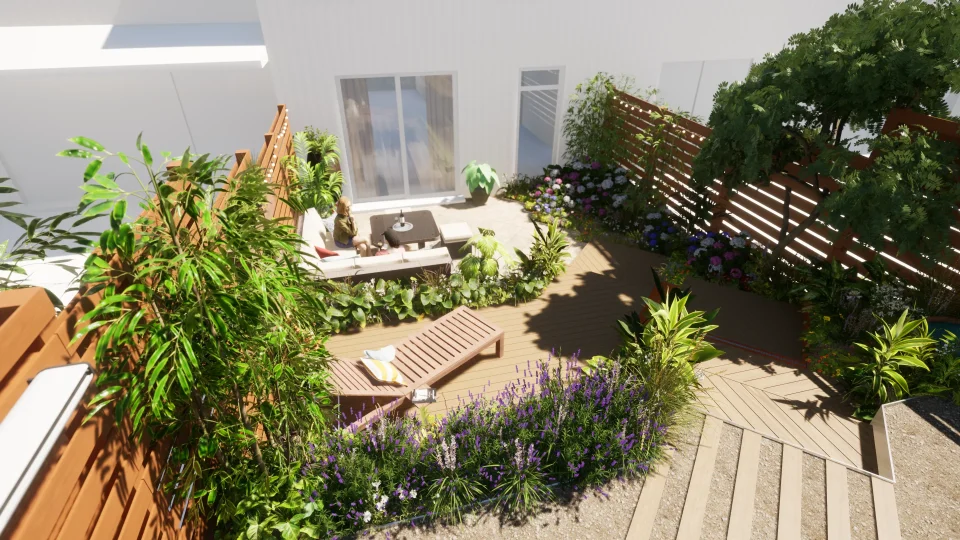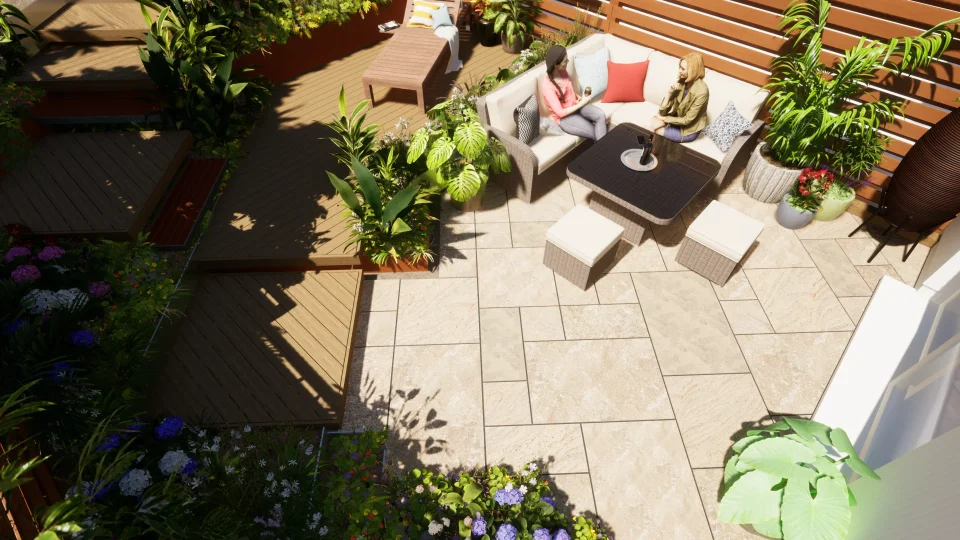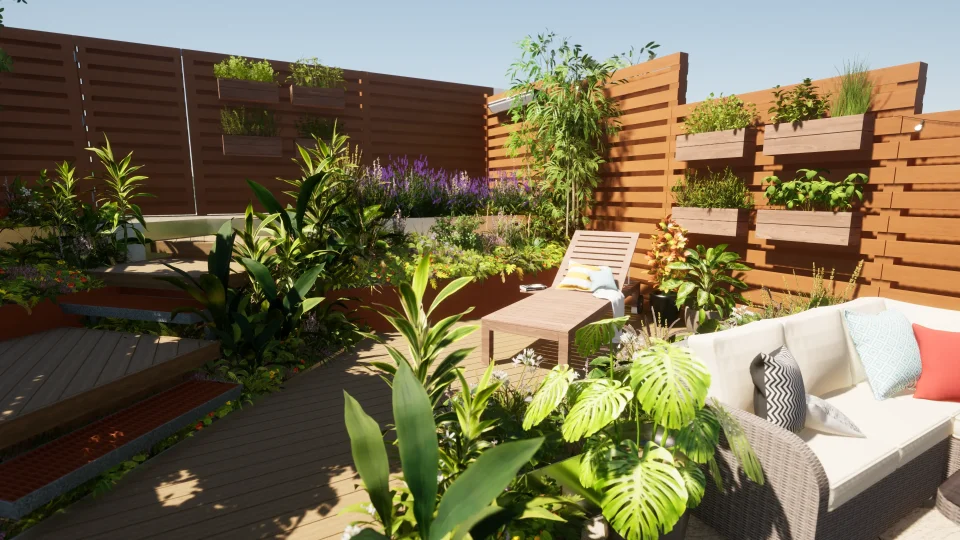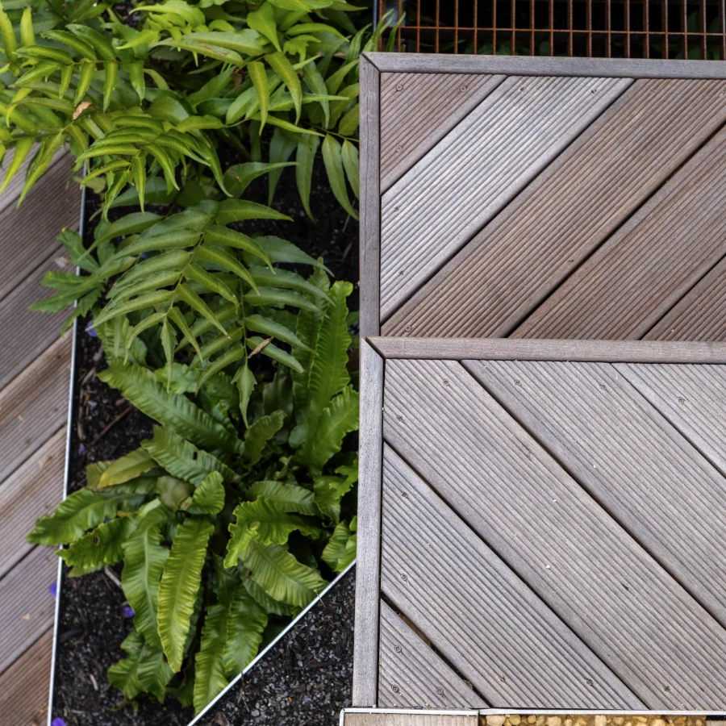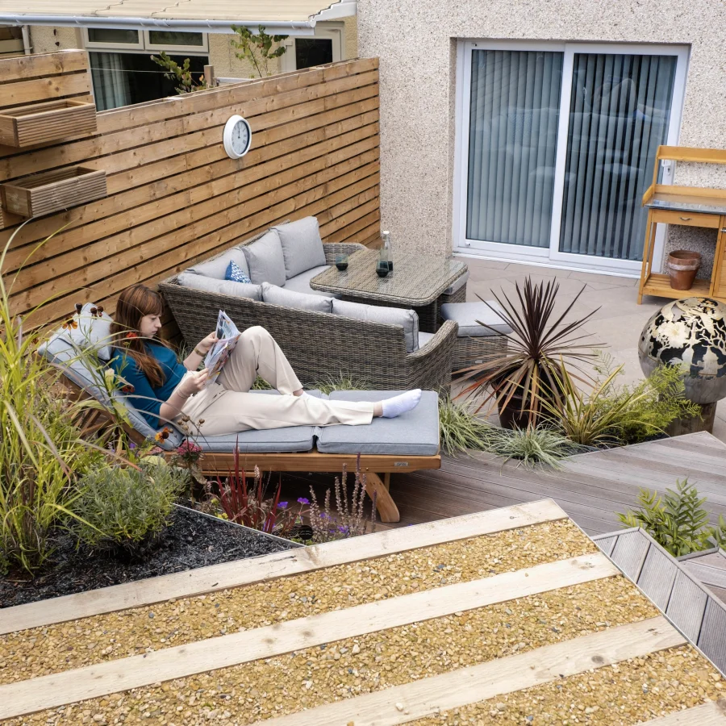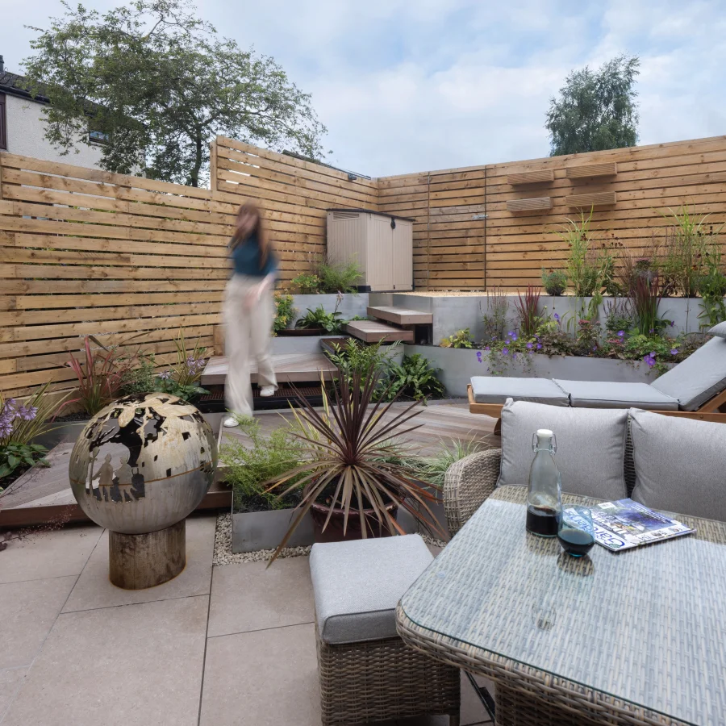Designing a functional and inviting small back garden with a steep slope presented numerous unique challenges. The sloping terrain required thoughtful terracing to create a balanced and accessible layout. Our designers were also tasked with incorporating multiple sitting areas on different to maximise useable space. Learn more about how we were able to achieve this gorgeous garden oasis:

Minimum Space, Maximum Design
Erskine, Renfreshire
Introduction
Our Design Process
- Our design team applied a diagonal layout grid, where every partition sits on a different level, to give the impression of an expansive space.
- The largest porcelain sitting area at the bottom can be found next to the house's back entrance.
- A lounging area was added halfway up the terrace.
- We included a utility drying area at the top.
- Sculptural steps consisting of staggered hardwood and metal mesh platforms were used to connect each terrace.
- An evergreen planting scheme creates an almost tropical look.



