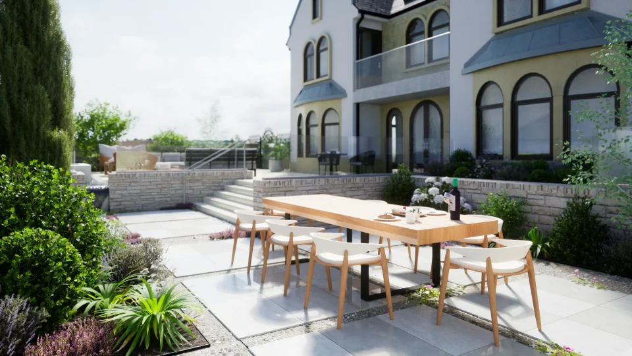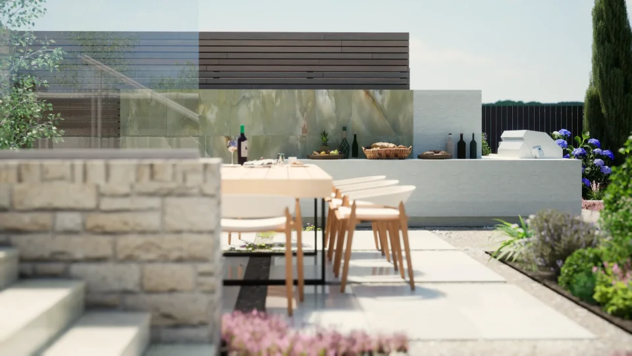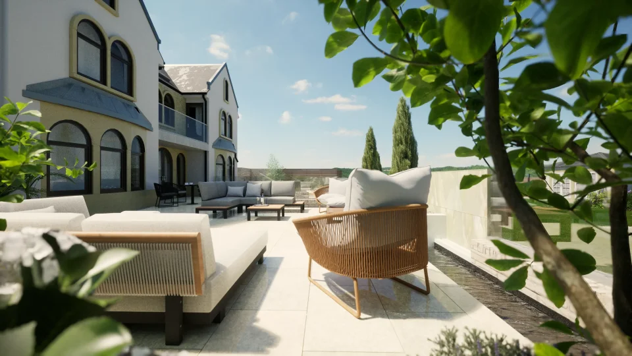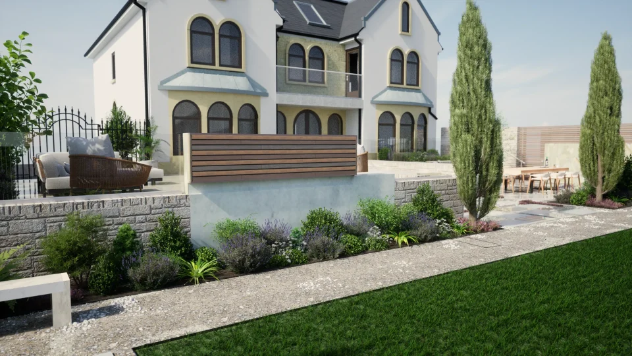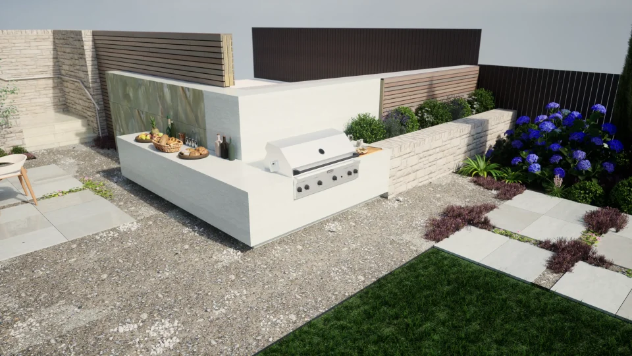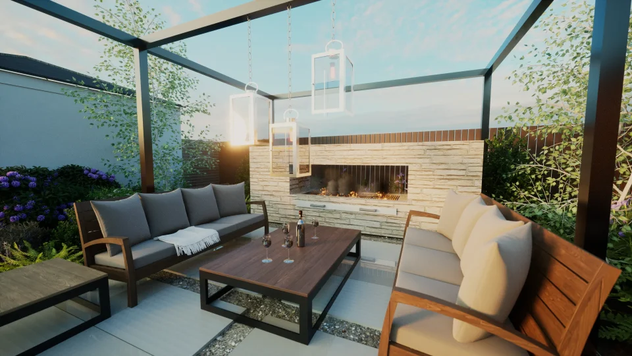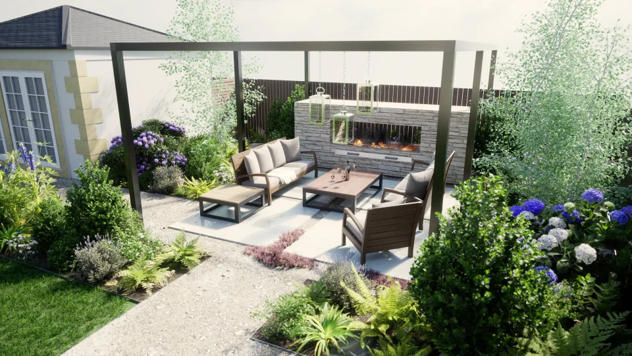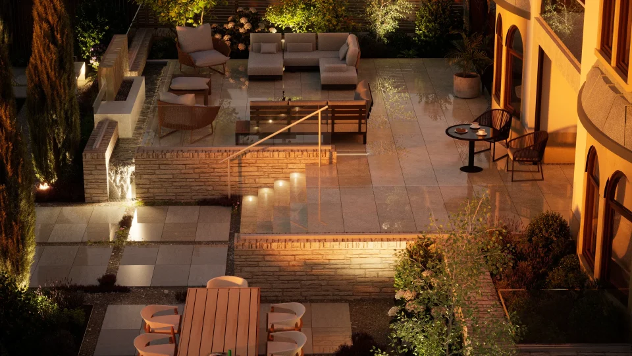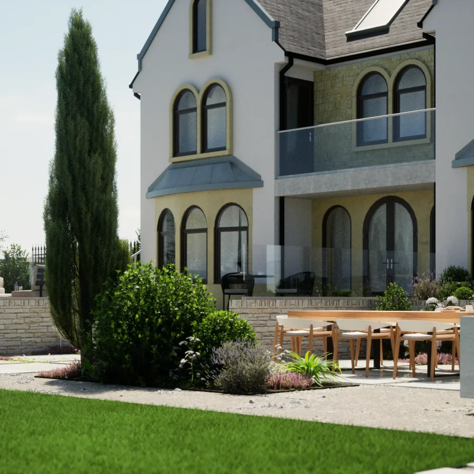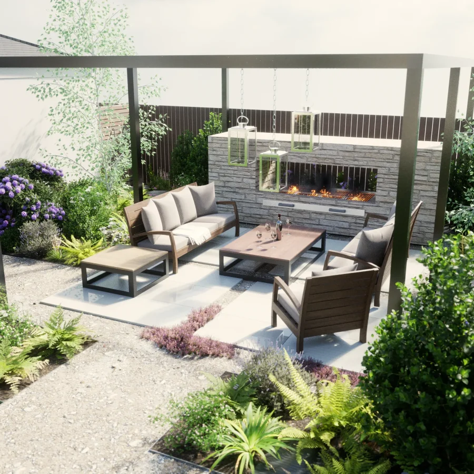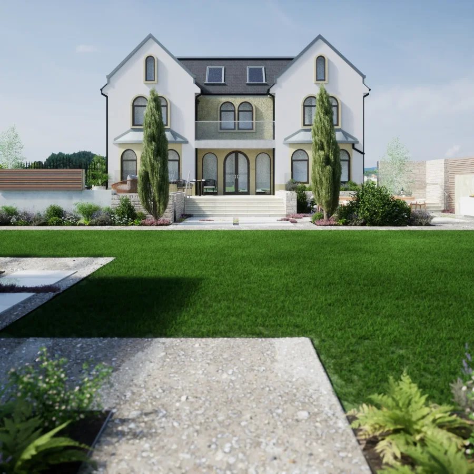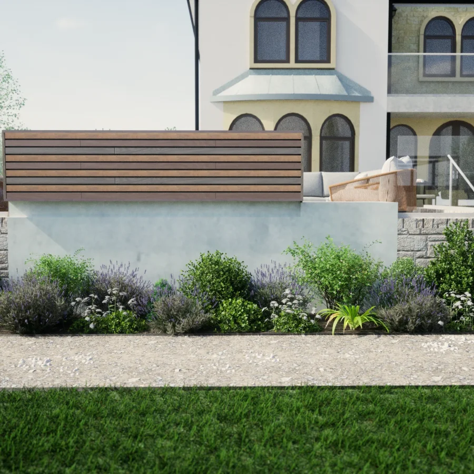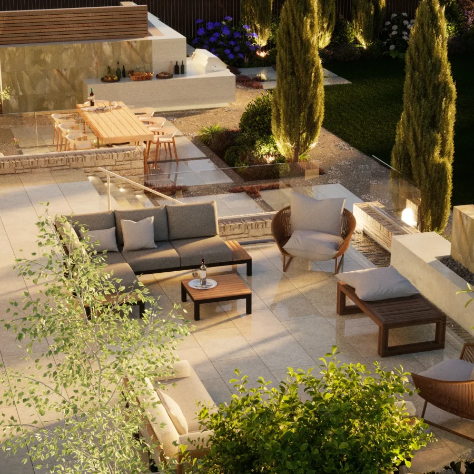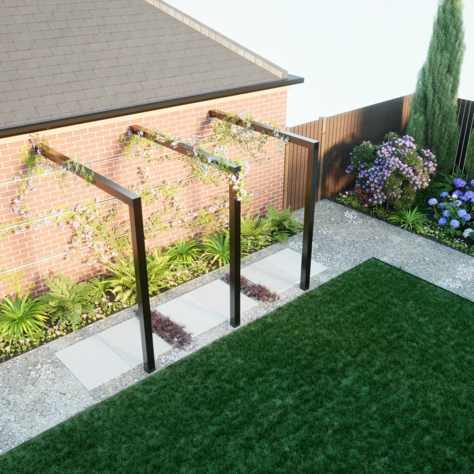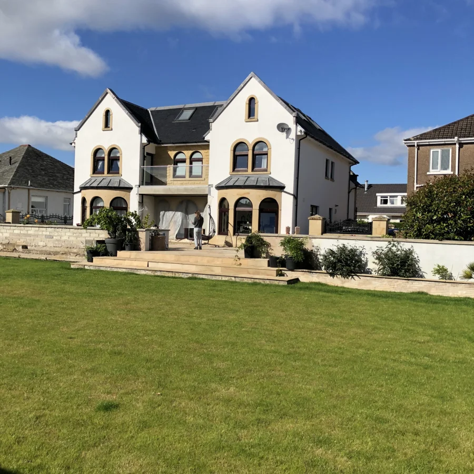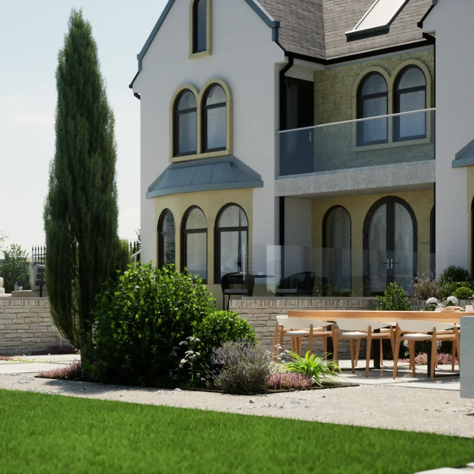Our design team was tasked with creating a stunning, functional, and cohesive outdoor space created by merging several smaller plots. One of the biggest challenges was the elevation of the house. The existing patio was significantly higher than the rest of the garden. The main patio required a dining area, a lounging zone, a modern gas fire pit, a serene water feature, and a stylish outdoor kitchen, all finished with high-quality materials. Discover the steps we took to bring this design to life:
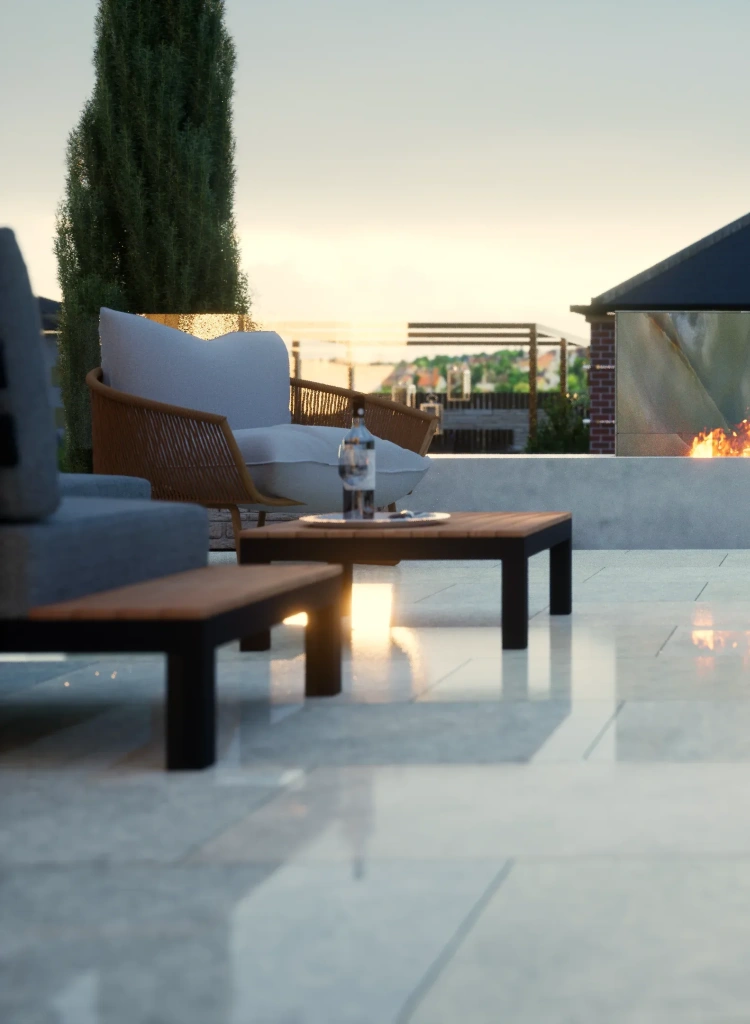
Mediterranean Allure
Introduction
Our Design Process
- Built a large-terraced patio of natural stone-clad walls and high-quality porcelain.
- The main lounging area at the top tier features a sculptural fire feature wall.
- Accented the bottom tier with a large dining patio and outdoor kitchen, surrounded by Mediterranean-inspired plants.
- A stainless-steel water reel cascades from the top tier to the lower tier.
- A vast flat lawn connects all areas of the garden.
- Organised utility area on the other side of the dove house, with a decorative laser-cut metal gate.
- Additional small sitting areas accompanied by classic garden sculptures are found throughout almost every corner of the garden.
