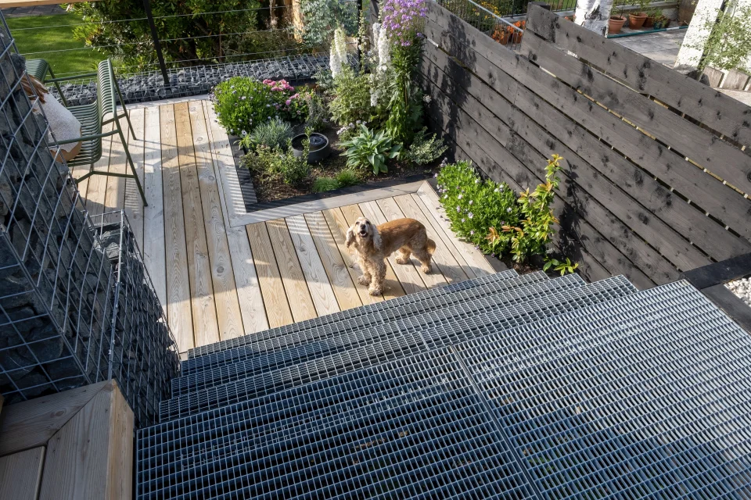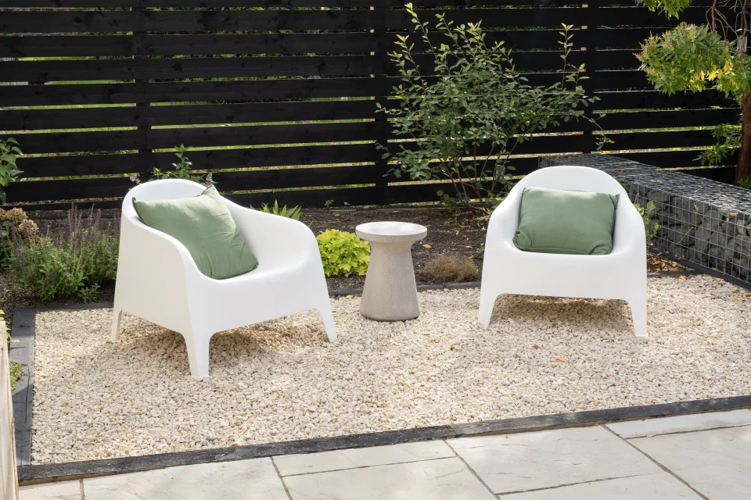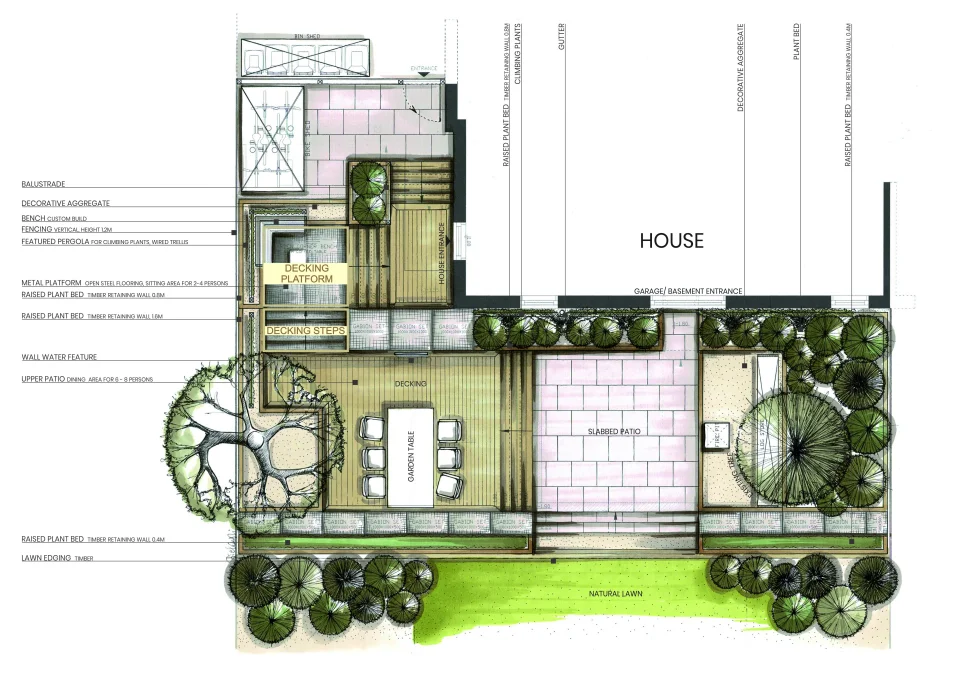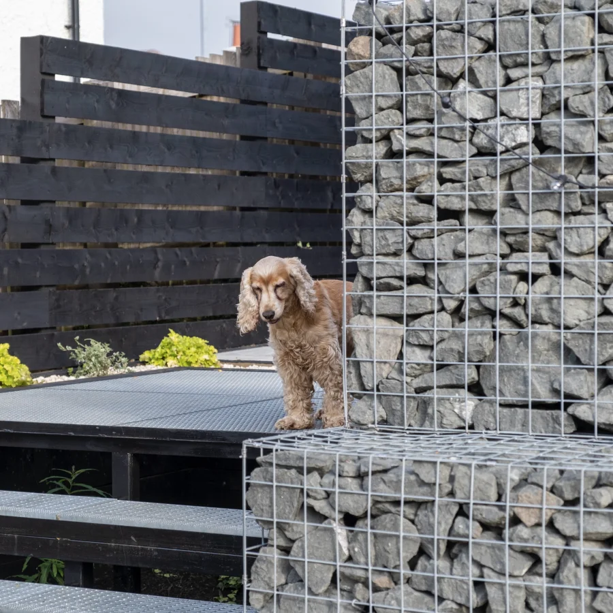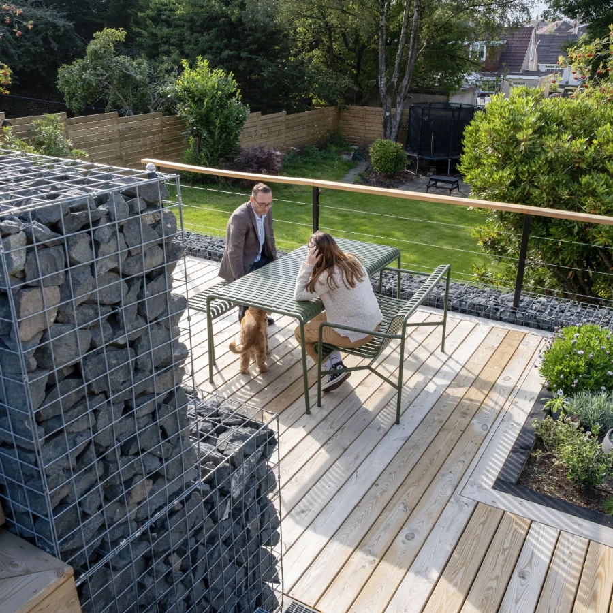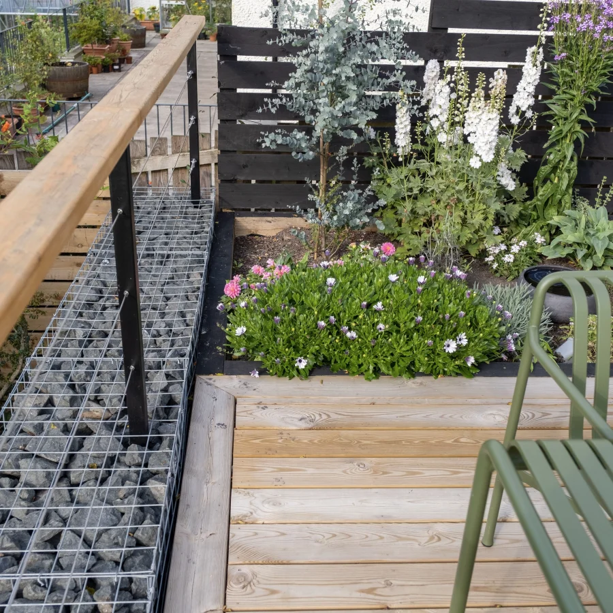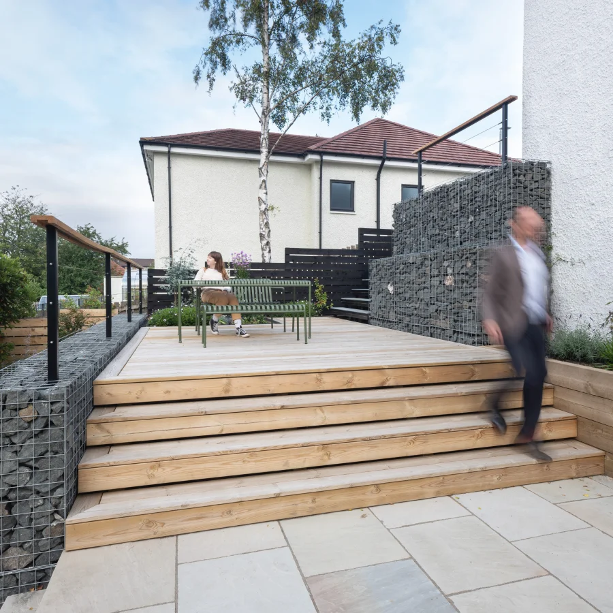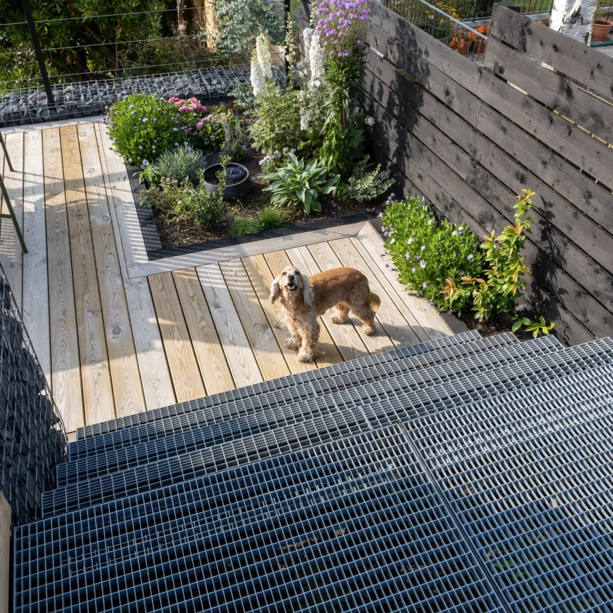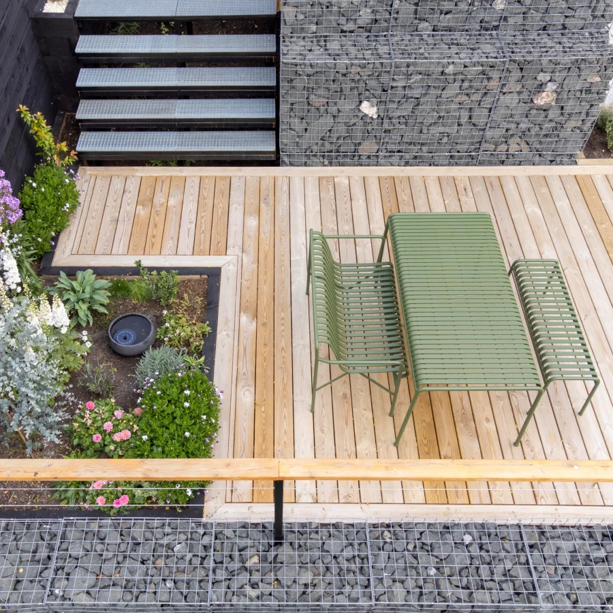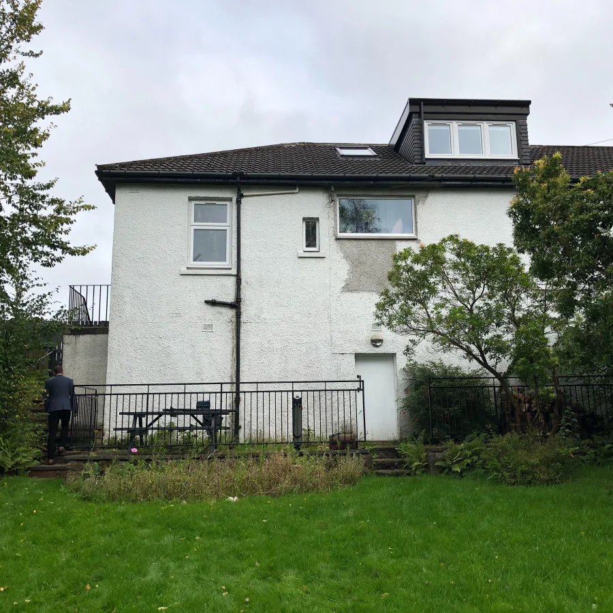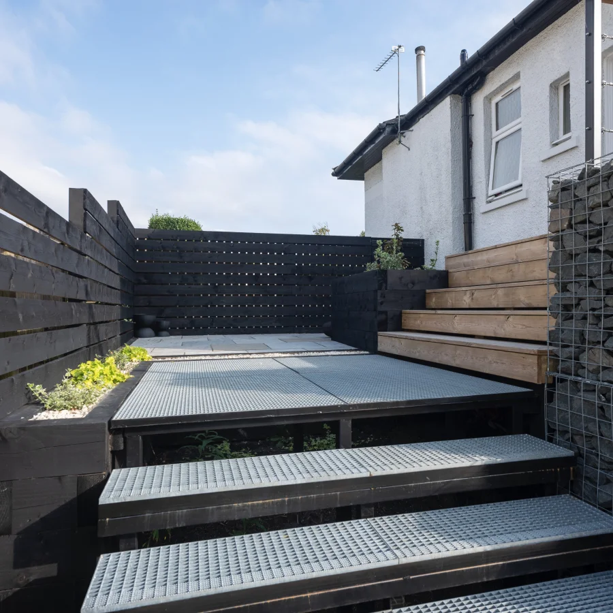The top front garden of this home posed a challenge due to its 3m slope. Our team was tasked with building access without significant groundwork, instead focusing on suspended terraced structures. The access was meant to operate as steps and create spaces serving as new sitting areas. Learn more about how we levelled up this garden:
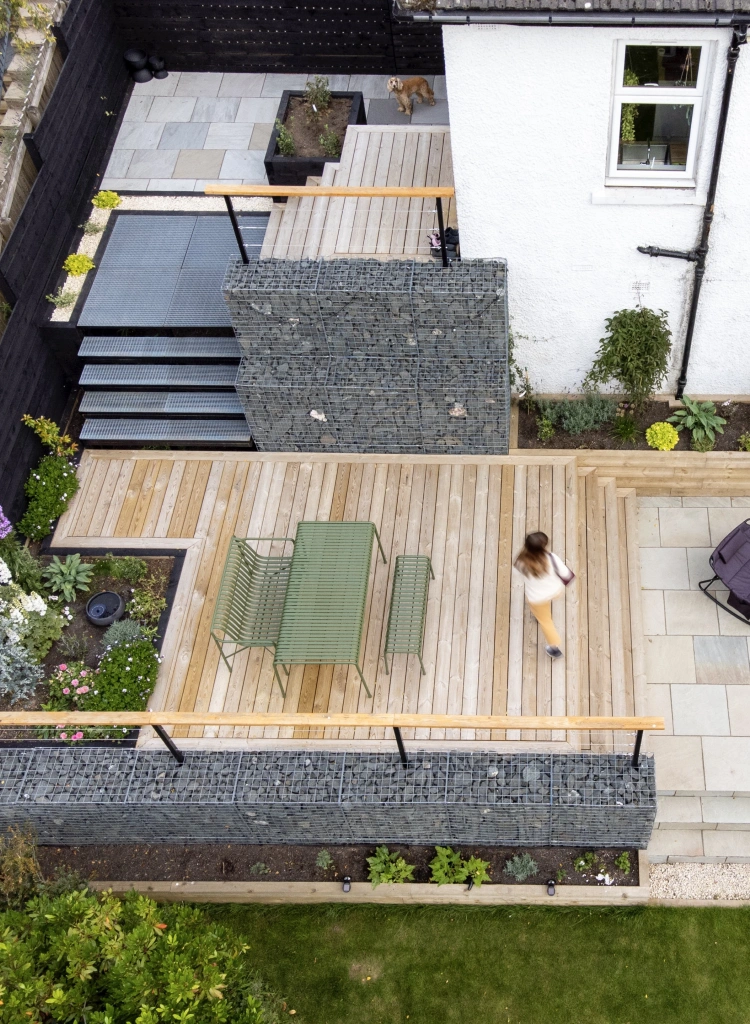
Level Up
Introduction
Our Design Process
- The seemingly heavy structure is built on metal and timber scaffolding.
- We've added metal mesh elements as a durable, fresh-looking solution for steps/ platforms.
- The main sitting area was constructed halfway as a large deck.
- A line of gabion walls serves as a main base for the structures, giving a decorative look and an impression of safety.
- An additional sandstone patio at the bottom level complements the whole composition.
- Large, planted areas soften the highly developed hardscapes.

