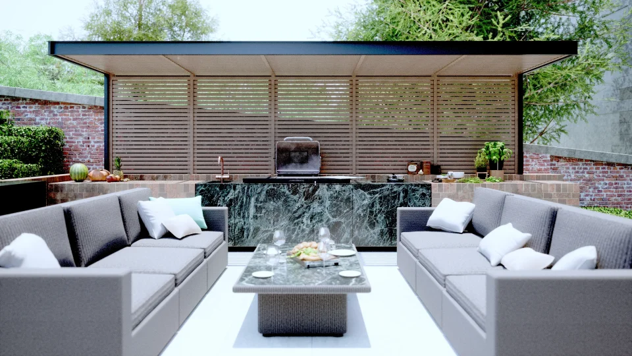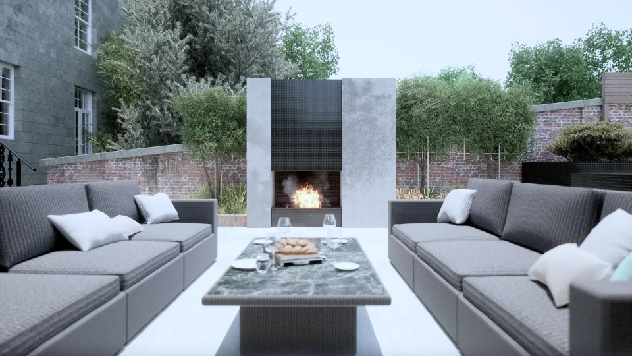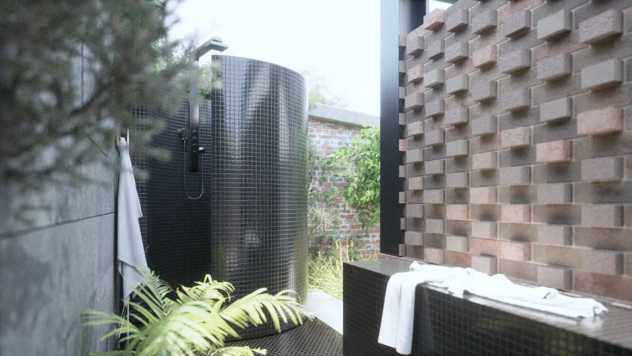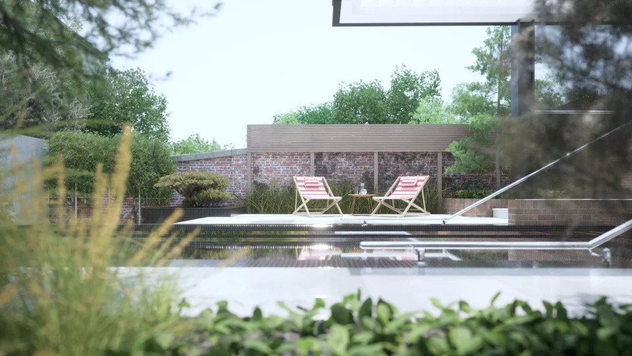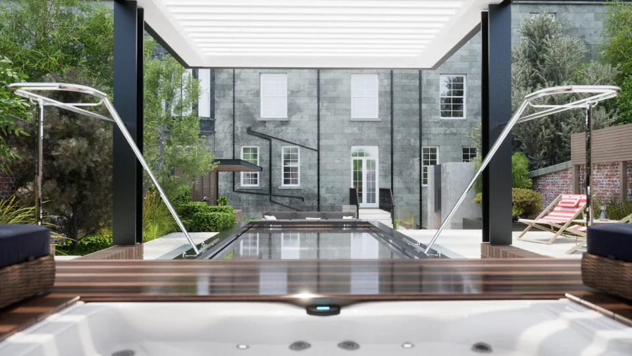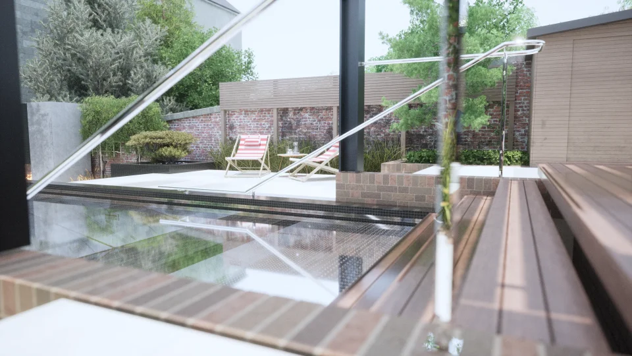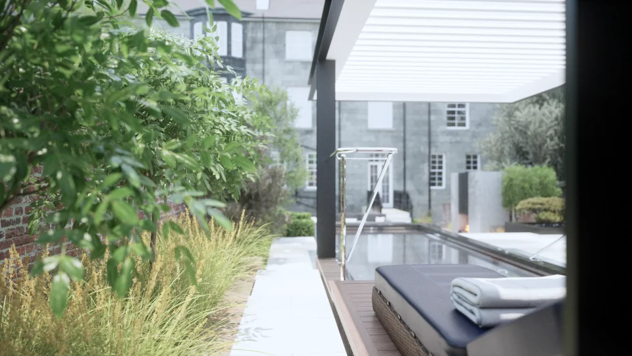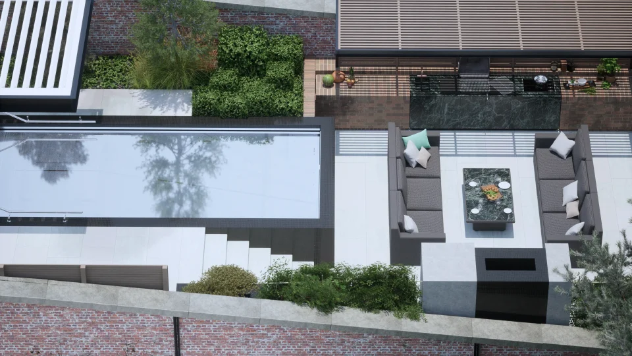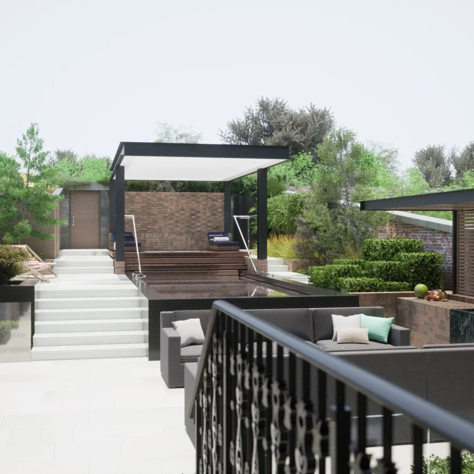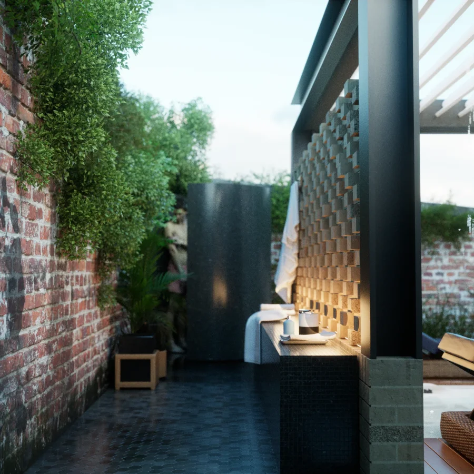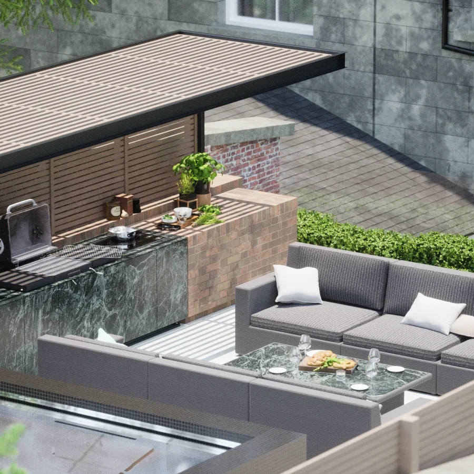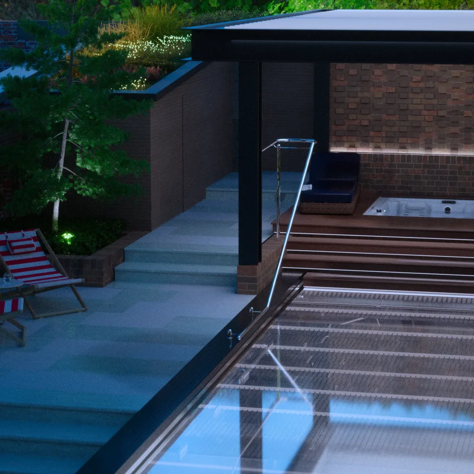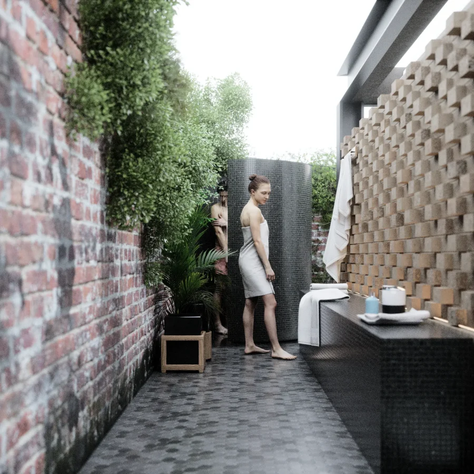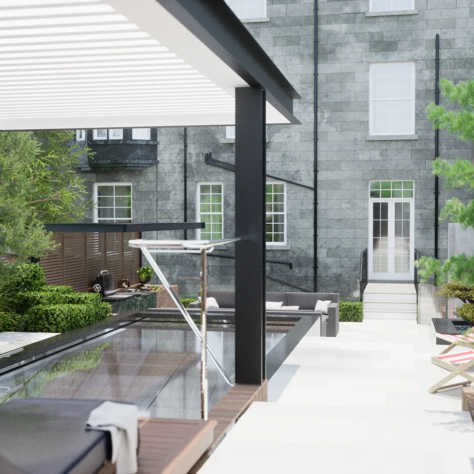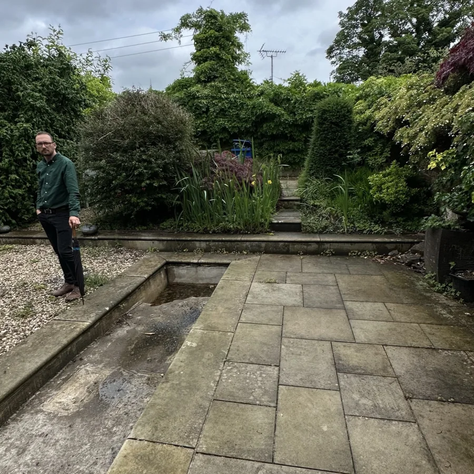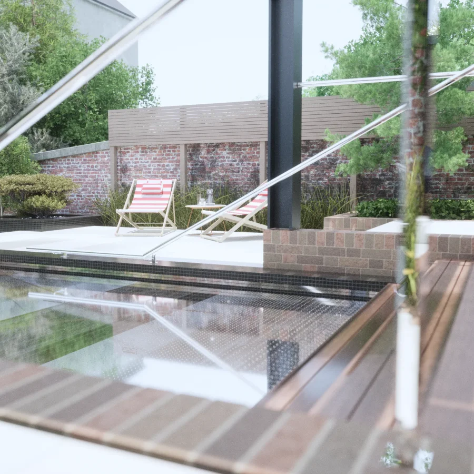To transform the back garden at the Glasgow Westend townhouse, our team had to consider numerous design challenges carefully. The space's focal point was the biggest possible heated swimming pool with a counter-current swimming turbine that needed to be partially roofed. Our team also requested a hot tub, outdoor kitchen, large dining patio, screening plants, storage bins, and utilities. Discover how we successfully created a leisure-focused garden:
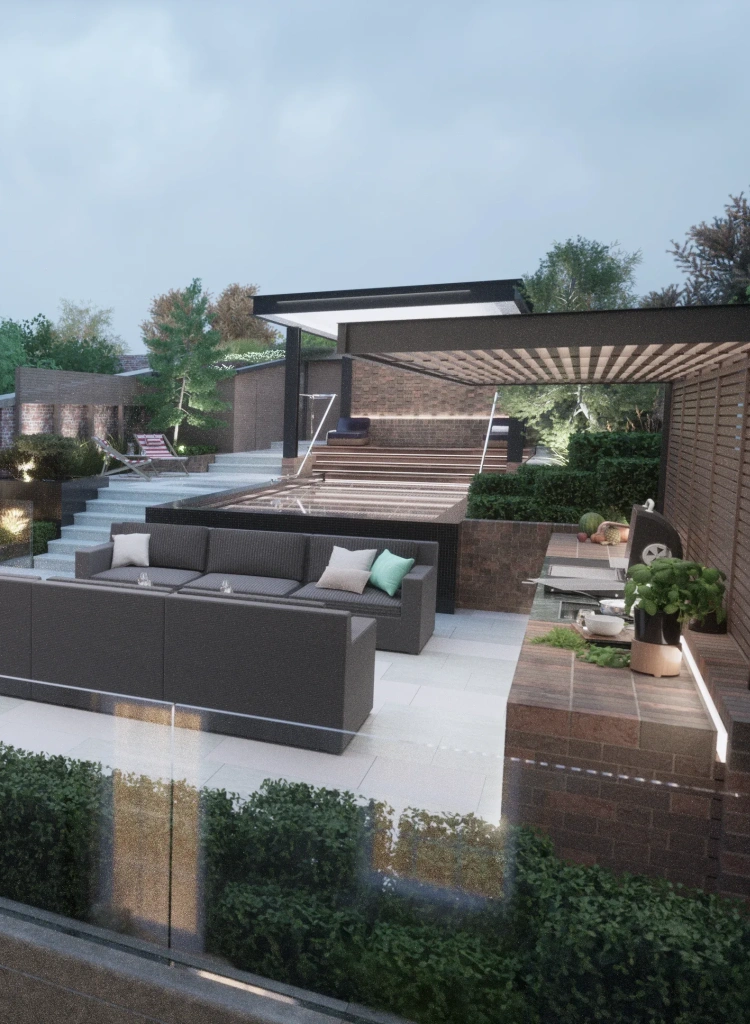
Kelvinside Pool
Glasgow, Kelvinside
Introduction
Our Design Process
- The size of the swimming pool informed the direction of the design process.
- We began by levelling the garden to create as much useable space as possible.
- The first tier became a large sitting and dining area with a grand concrete fireplace, roofed custom outdoor kitchen, and glass balustrades.
- A stainless-steel swimming pool finished with black glaze mosaic was installed. All required features of the pool were completed.
- A wooden terrace with stairs going down to the water was added to the farther end of the pool.
- The hot tub was sunken within the terrace, and there was enough space around the hot tub to fit two loungers.
- Our team designed and installed a metal framed roof with a retractable blade system to cover the hot tub decking and a large portion of the swimming pool.
- Behind the brick wall, a shower/ changing room with an elegant black mosaic circular walk-in shower shelter was installed.
- New storage bins with a tropic hardwood slat finish were added to the space.
