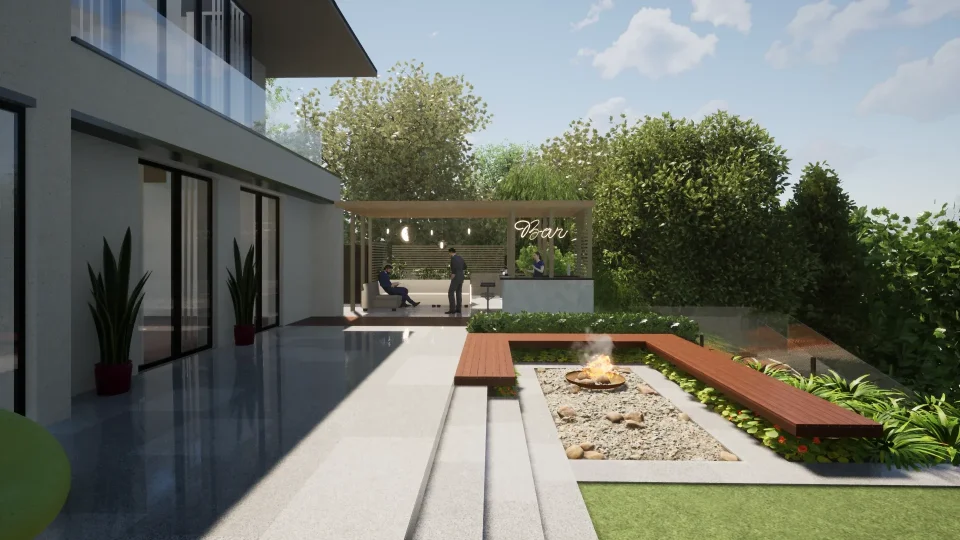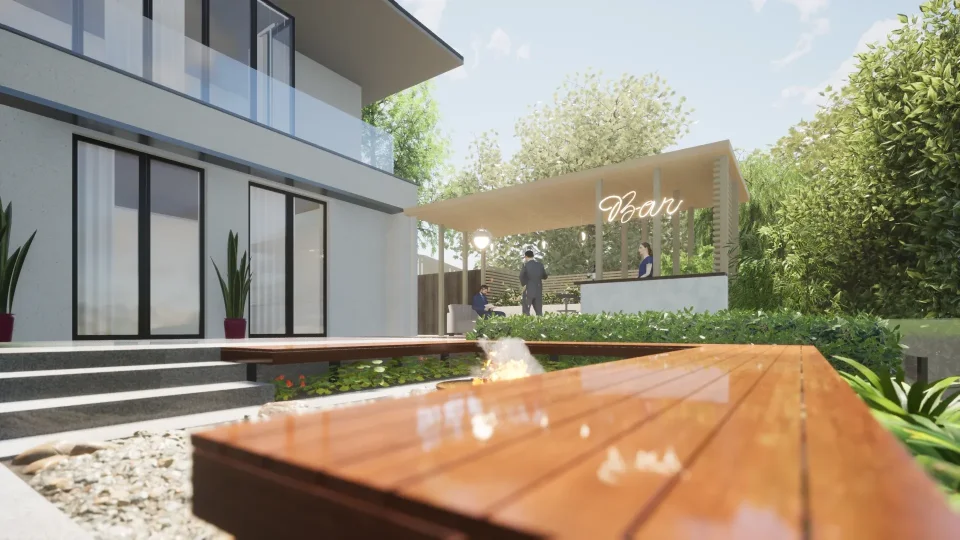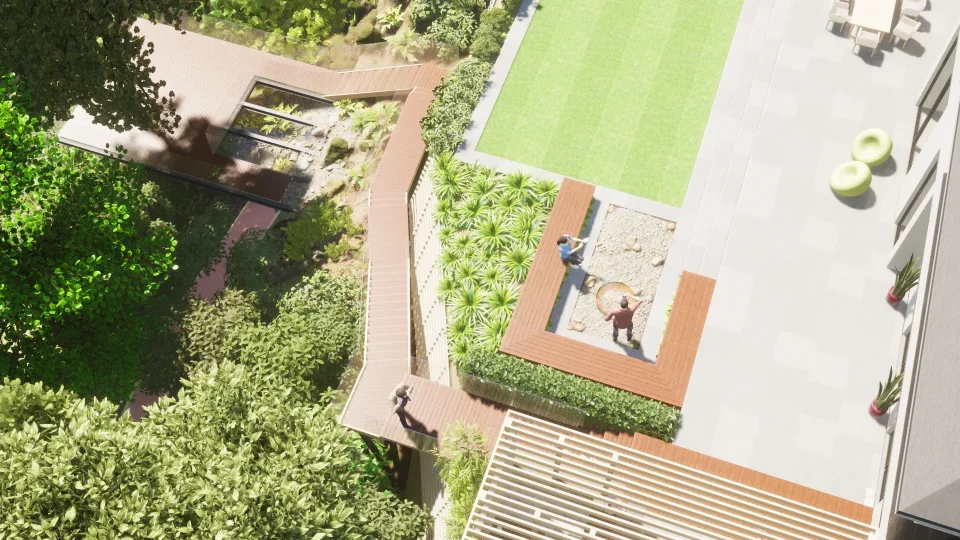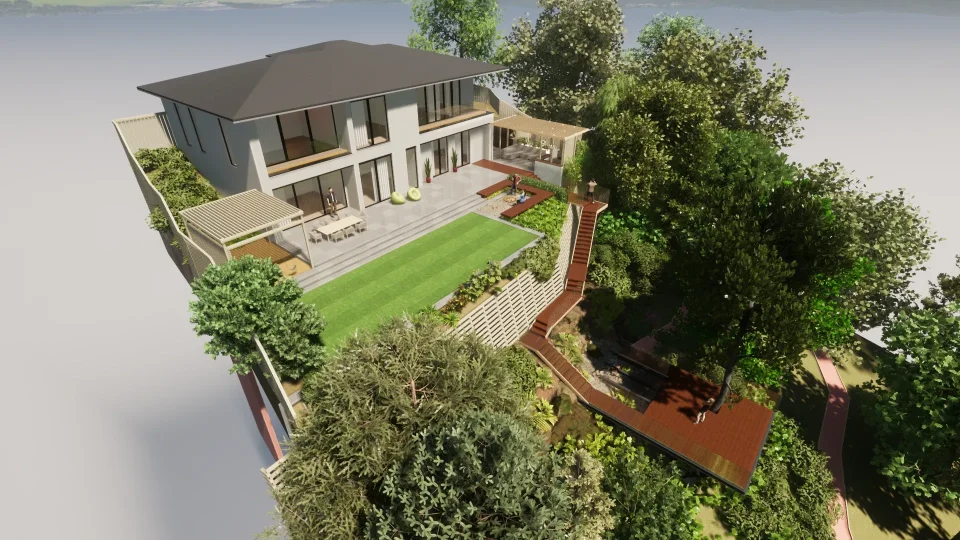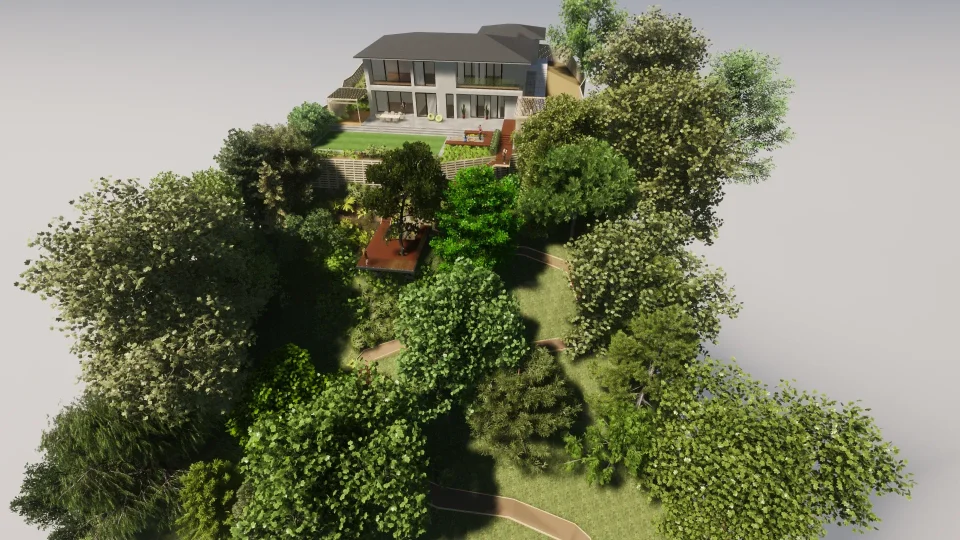The large, sloped garden was already divided into two parts. The retained upper portion was slightly level. However, the lower portion was wild woodland steeply sloping down. For the upper level, the client requested a new dining space, including a roofed kitchen, bar, and new main patio along the whole house and a bespoke firepit sitting area. They also wanted to include playground elements such as a trampoline, a slide on the slope, swings, and climbing mesh. We were asked to design everything with minimal maintenance in mind. Discover how this garden in the treetops came to life:
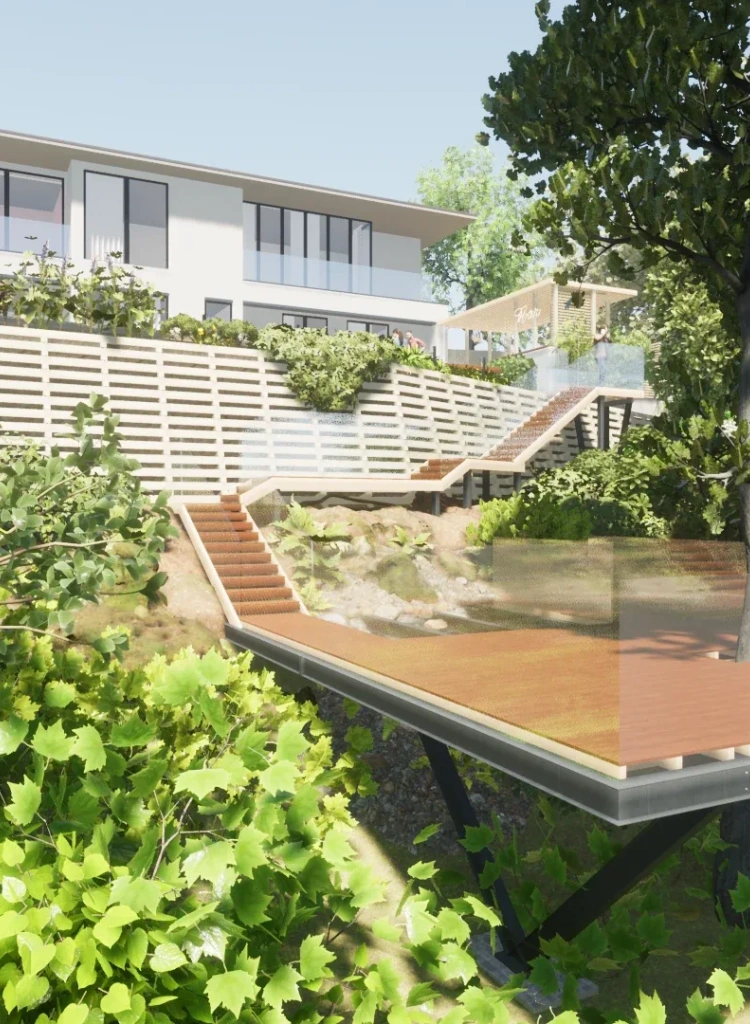
Garden in the Treetops
Bearsden, East Dumbartonshire
Introduction
Our Design Process
- A main roofed outdoor entertainment area, which includes a kitchen, bar, and lounge, was constructed on the side of the garden.
- We installed a main patio made of porcelain along the house.
- A new useable lawn was created.
- Our team constructed a custom bench emerging from the steps of the main patio, surrounding a gas fire pit.
- The hardwood decking pier heads to the stairway leading to the woodlands part of the plot.
- In the woodlands, paths were constructed partially as suspended deck terraces, with one bigger patio between trees over a large naturalistic cascade.
- The meandering path leads to the bottom of the garden.
