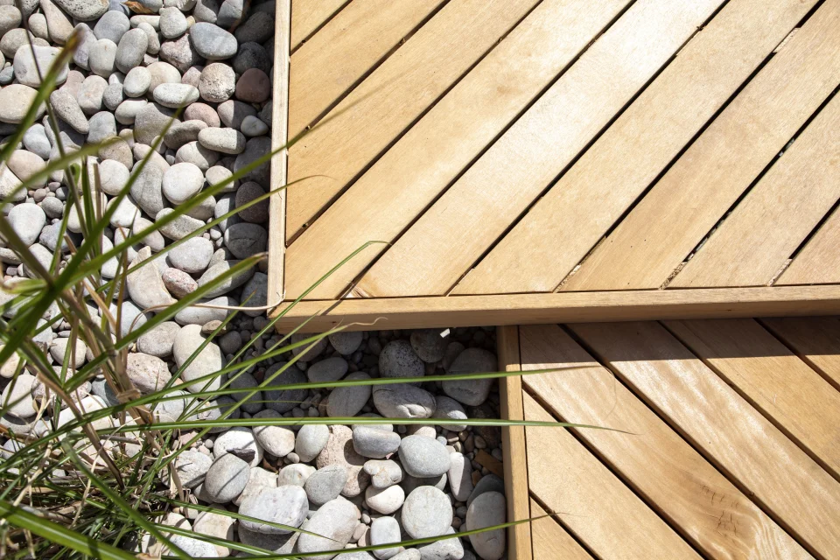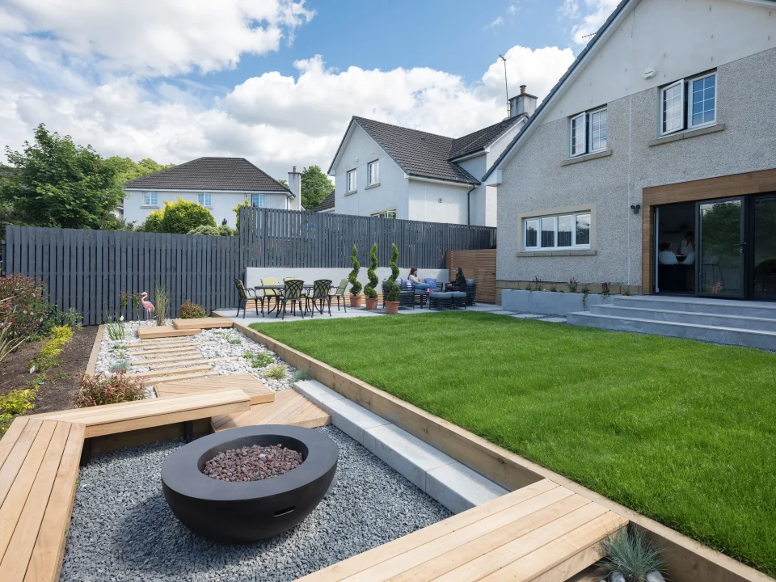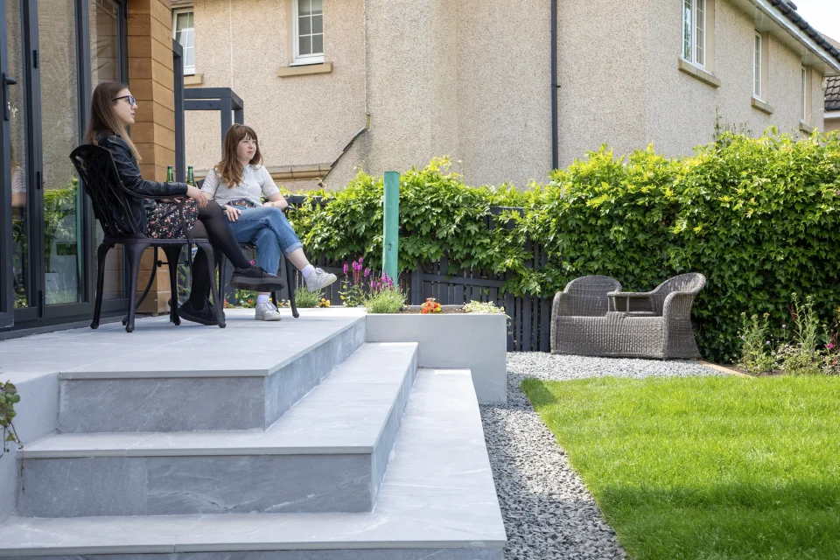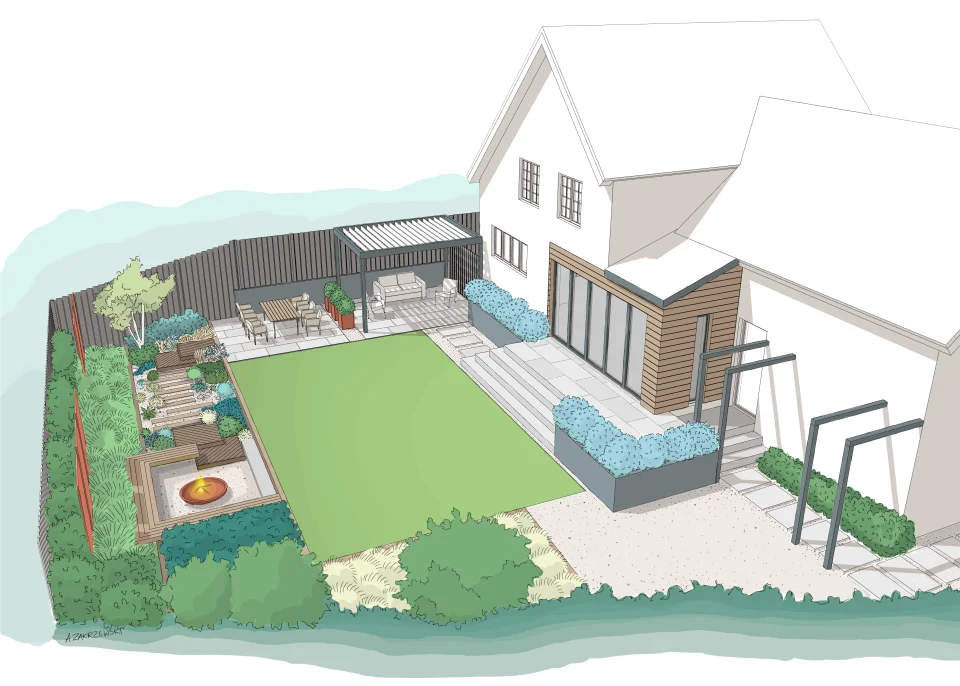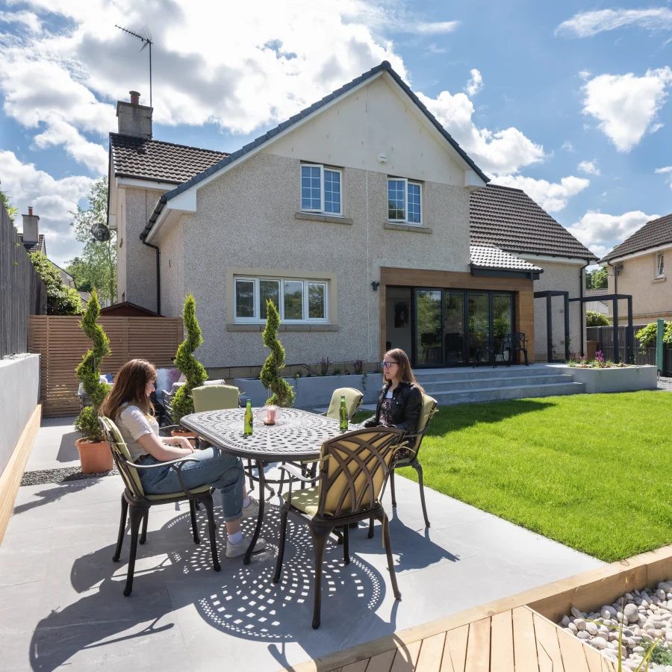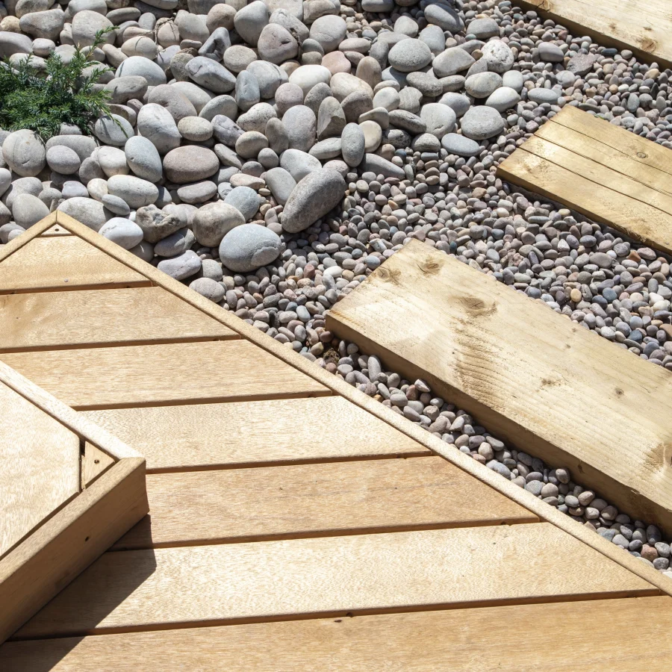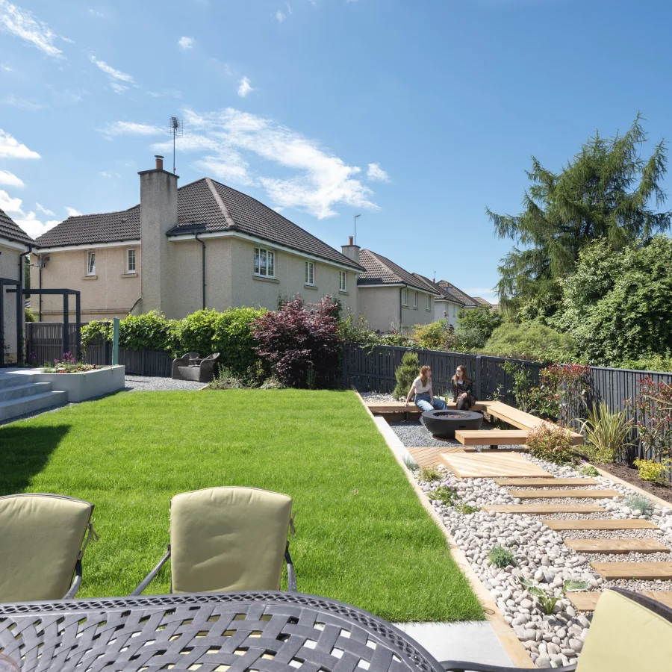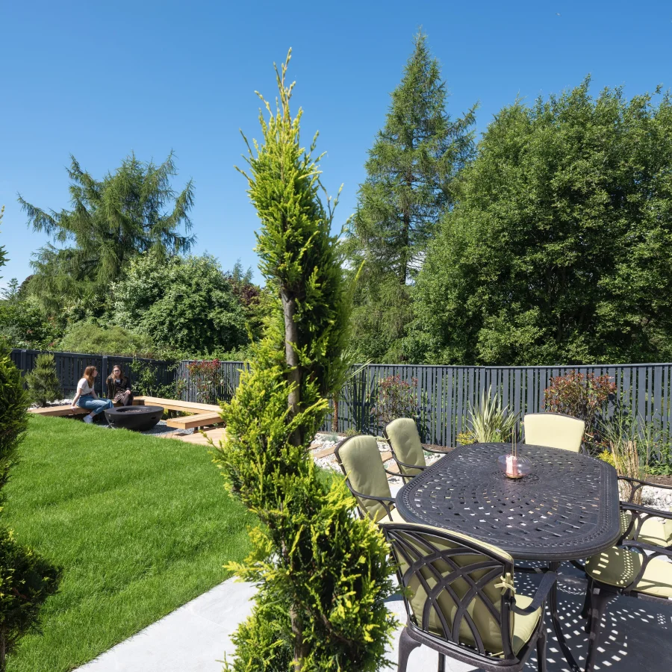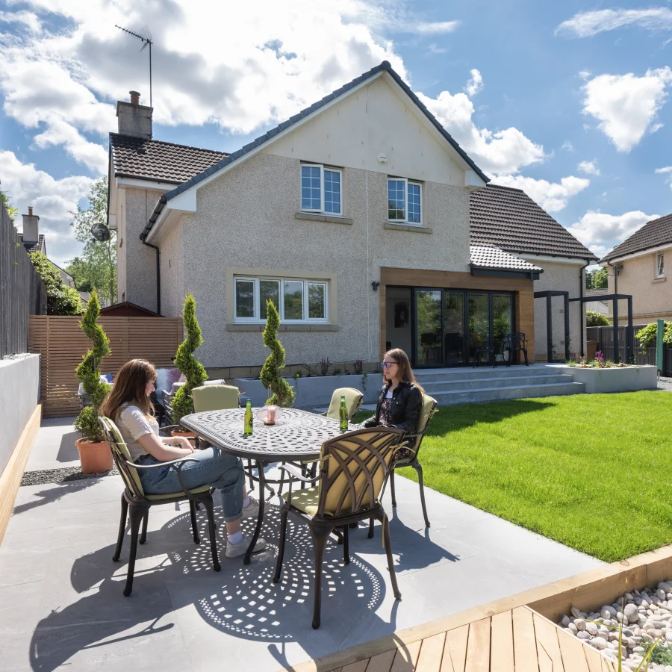The biggest priority for our team was to find a creative way to eliminate the awkward slope which made the garden's lawn unusable. The client requested a new large sitting area on one side of the plot with space for the future convertible aluminium pergola. They also asked us to install new access stairs to the main kitchen door, an additional sitting area at the bottom of the plot with the potential for a fire pit, and a new decorative and durable fence on the main patio's side. Aesthetically, the project calls for an infusion of subtle oriental references. Learn more about how we were able to bring this Japanese-inspired design to our client's garden:
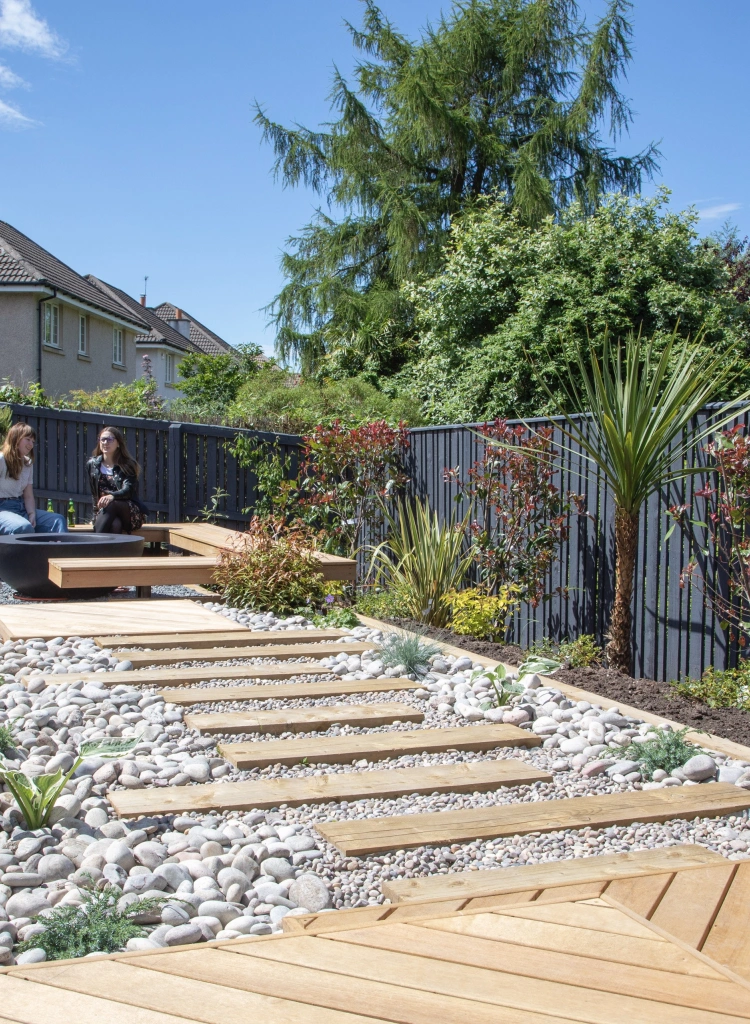
Experimenting with Japandi
Introduction
Our Design Process
- We terraced the garden to maximise the flat surface and installed retaining walls.
A new patio was created using porcelain tile on the side. - The new wood fence and new render walls help create a clean Japandi aesthetic.
- We installed a sunken patio with custom-built benches surrounding a fire pit.
- A new oriental-inspired gravel garden connects the sunken patio with the main patio.
- Two pairs of balau hardwood platforms add a nice Japandi touch.
- Our team added a stairway to the main kitchen door with a little instant access patio surrounded by concrete raised beds and a decorative pergola.
