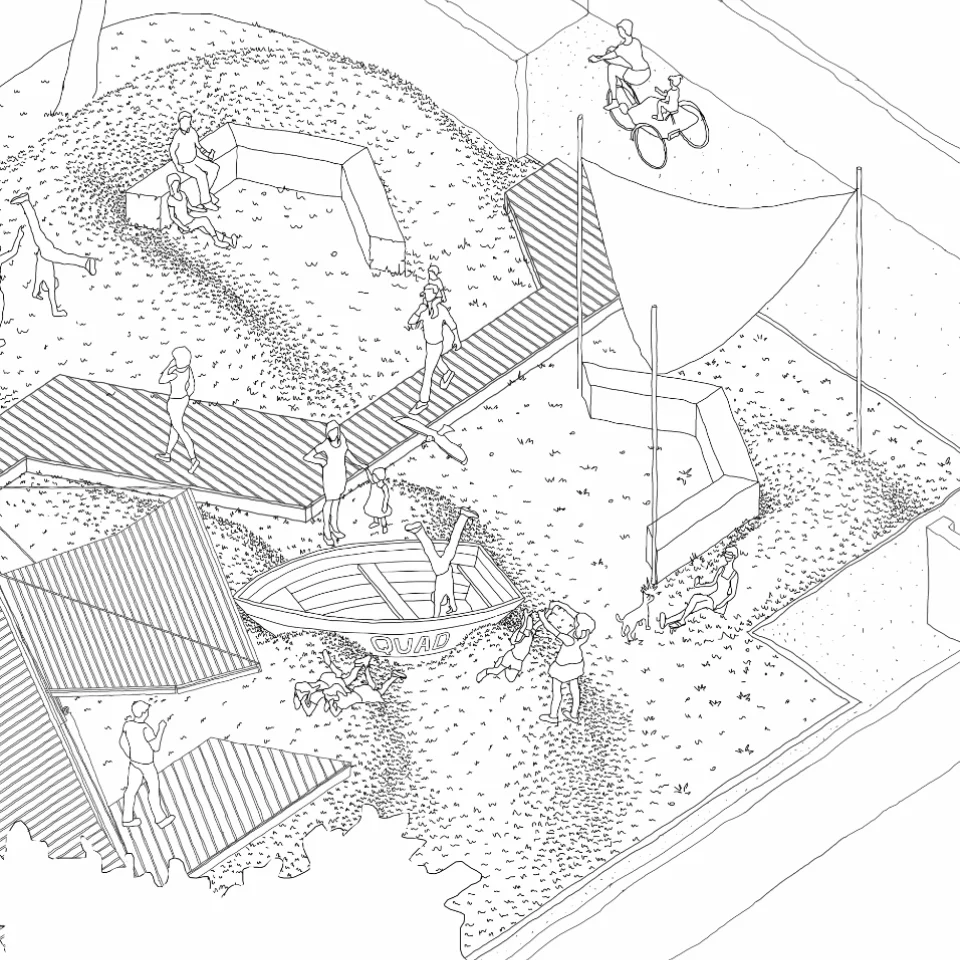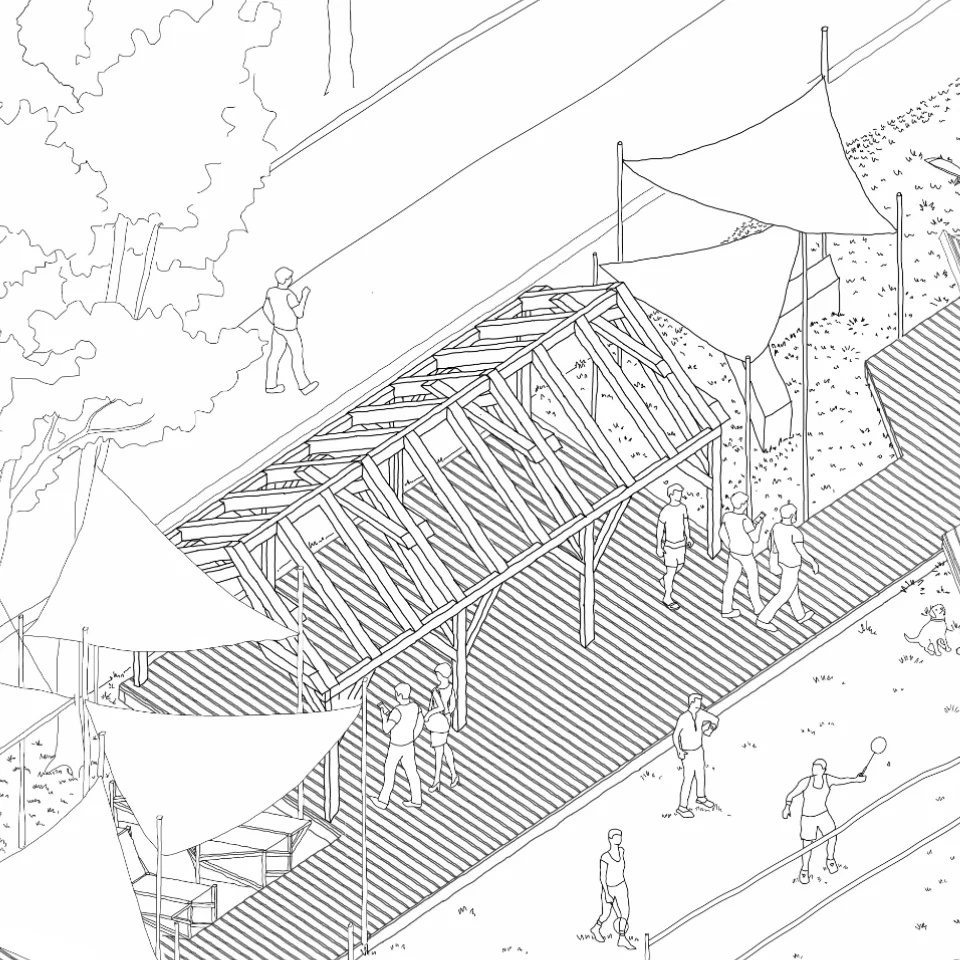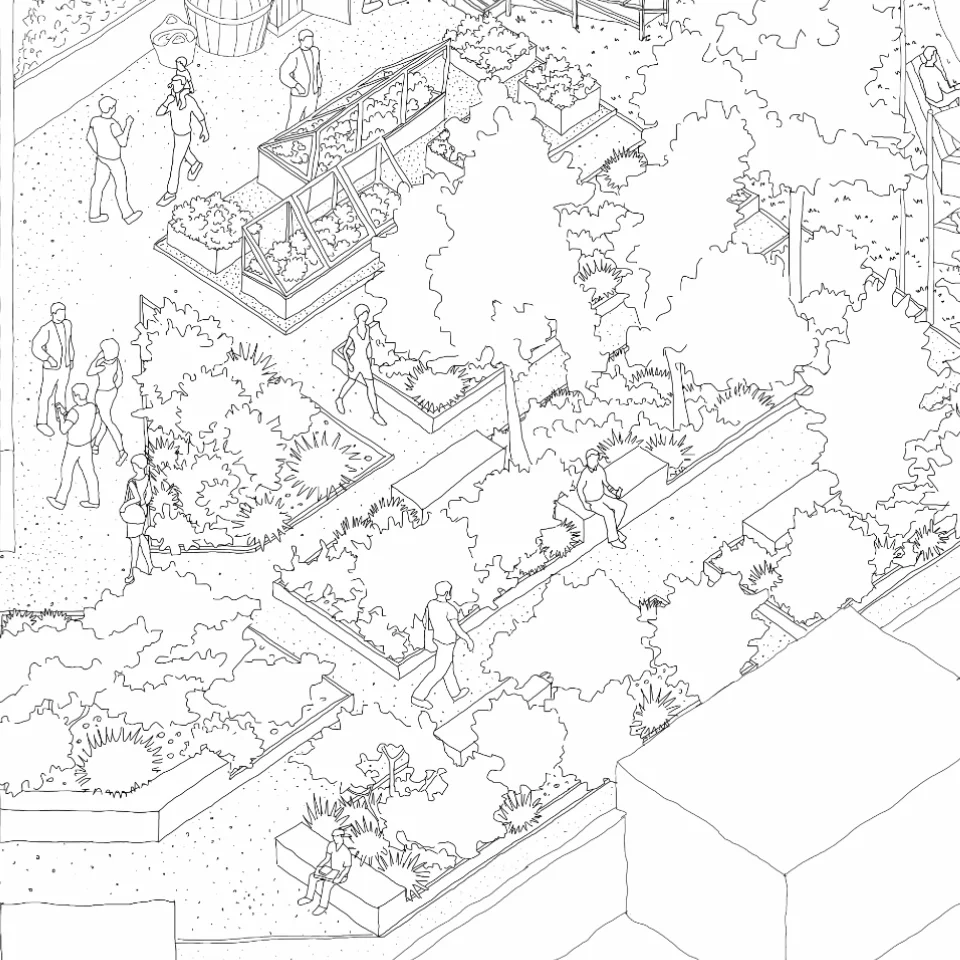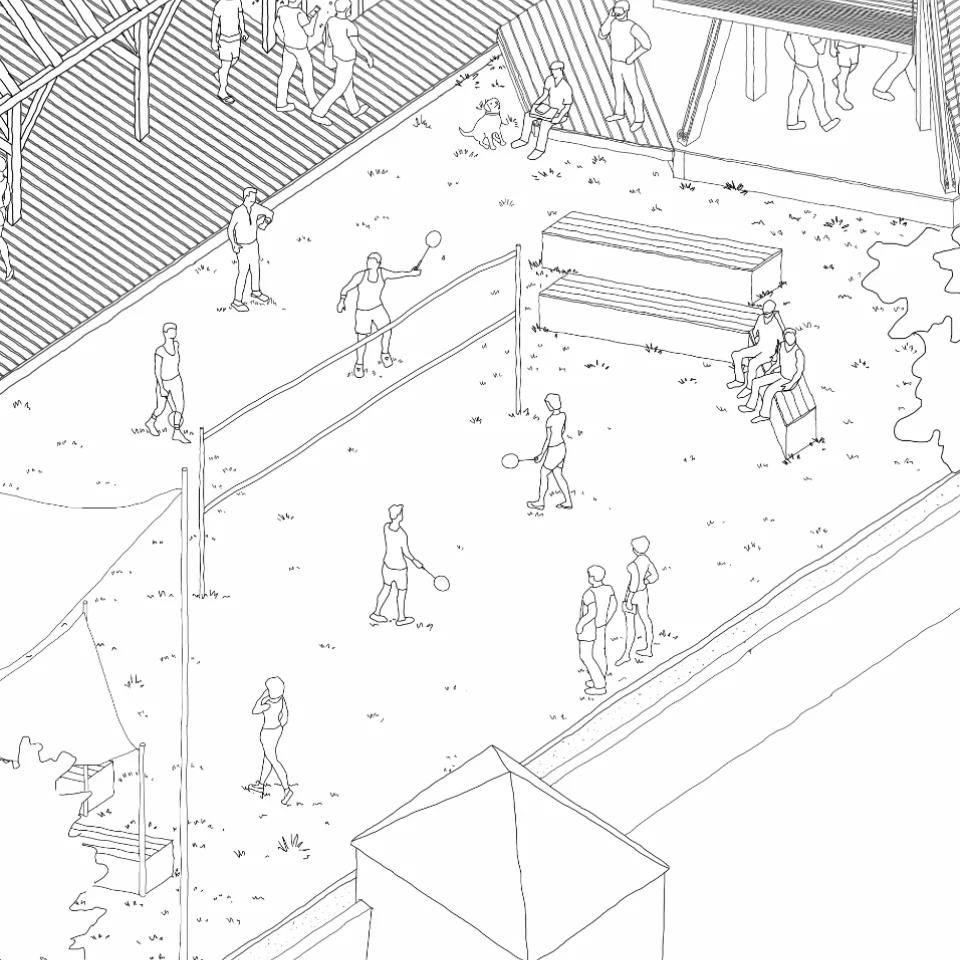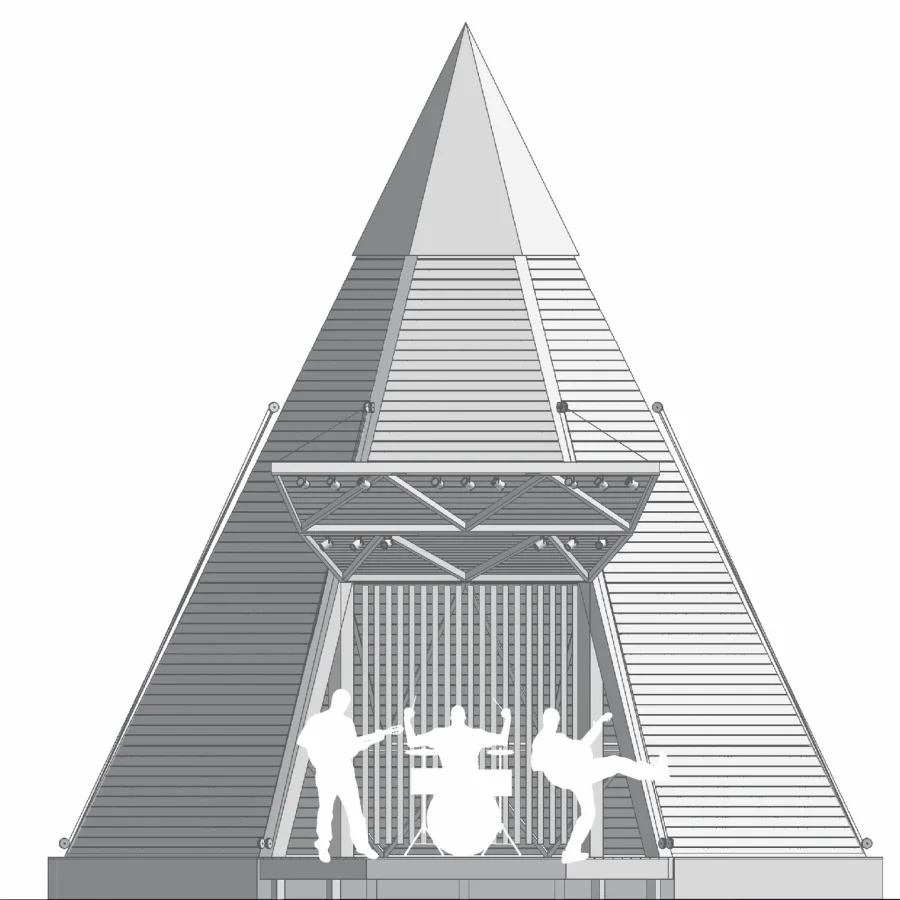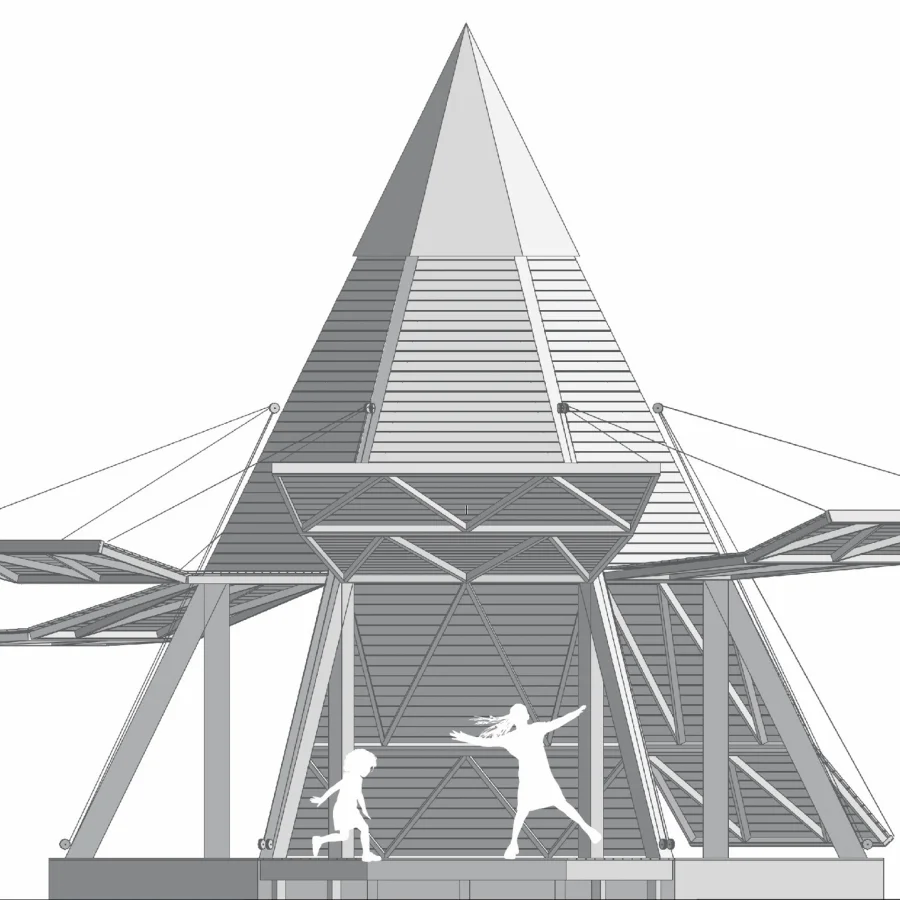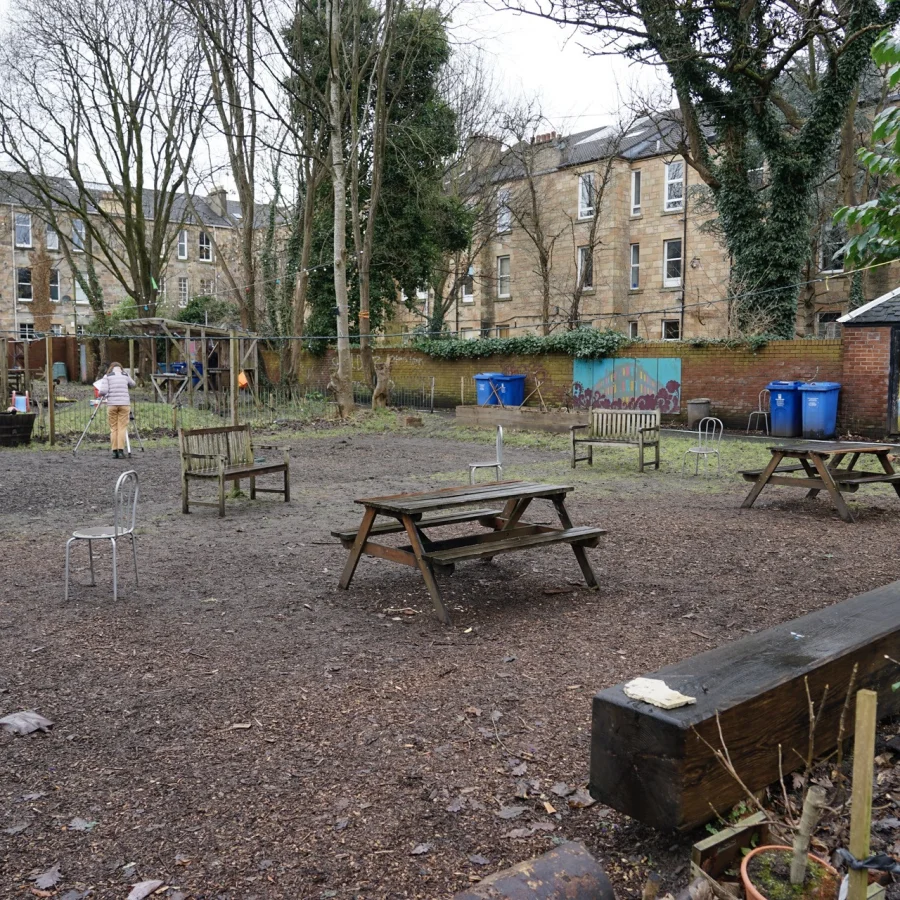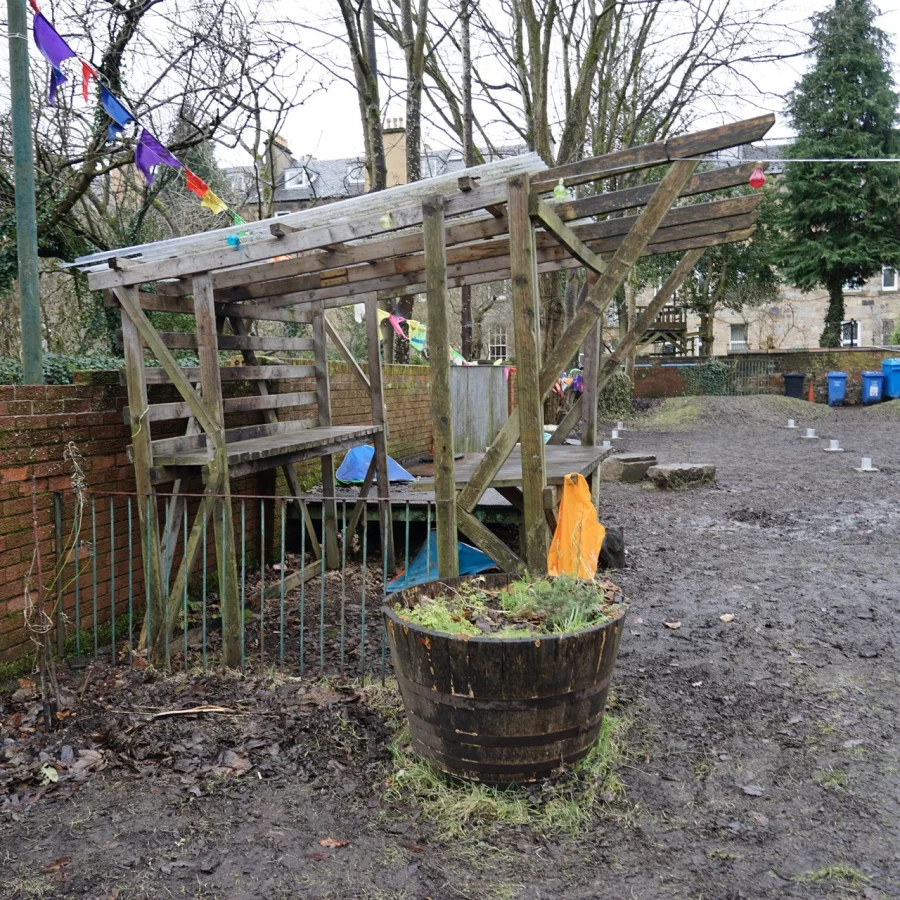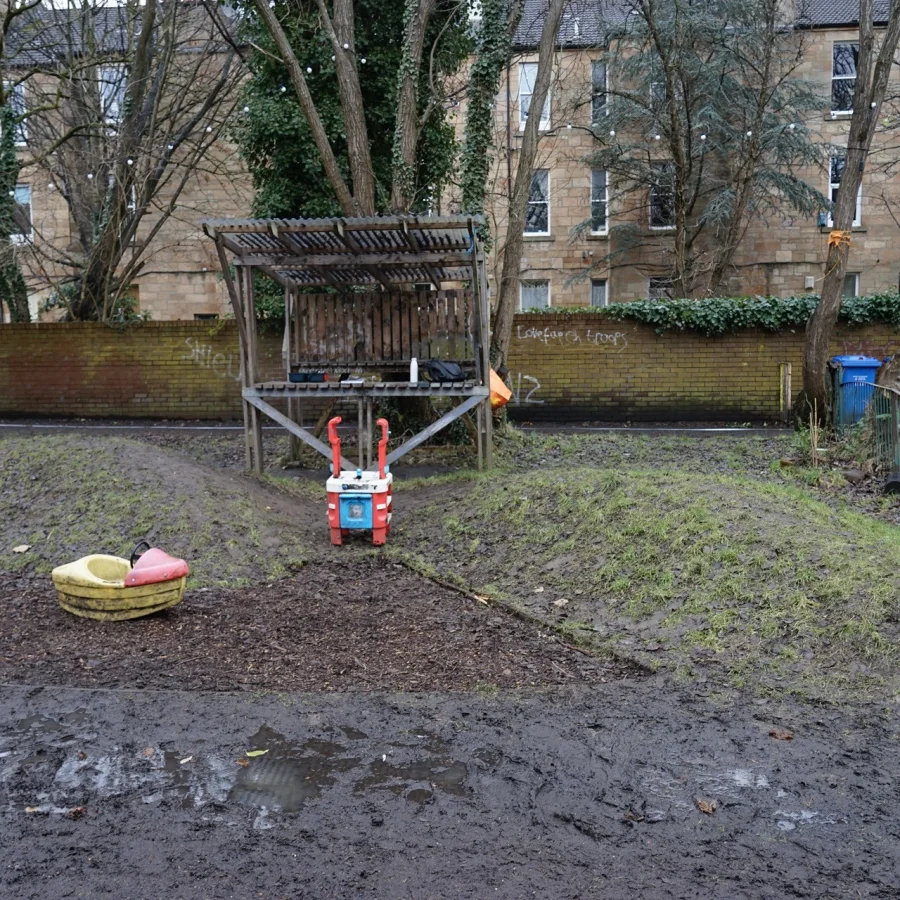Glasgow Southside's tenement quarters, which served as a community space for many years, desperately needed a professional transformation. However, the space presented our design team with numerous unique challenges. We were tasked with creating several dedicated spaces, including a playground, a bandstand, a communal allotment, a sheltered dining area, and an outdoor kitchen. Safety improvements were also critical for the project's success. Discover how we made this project come to life:
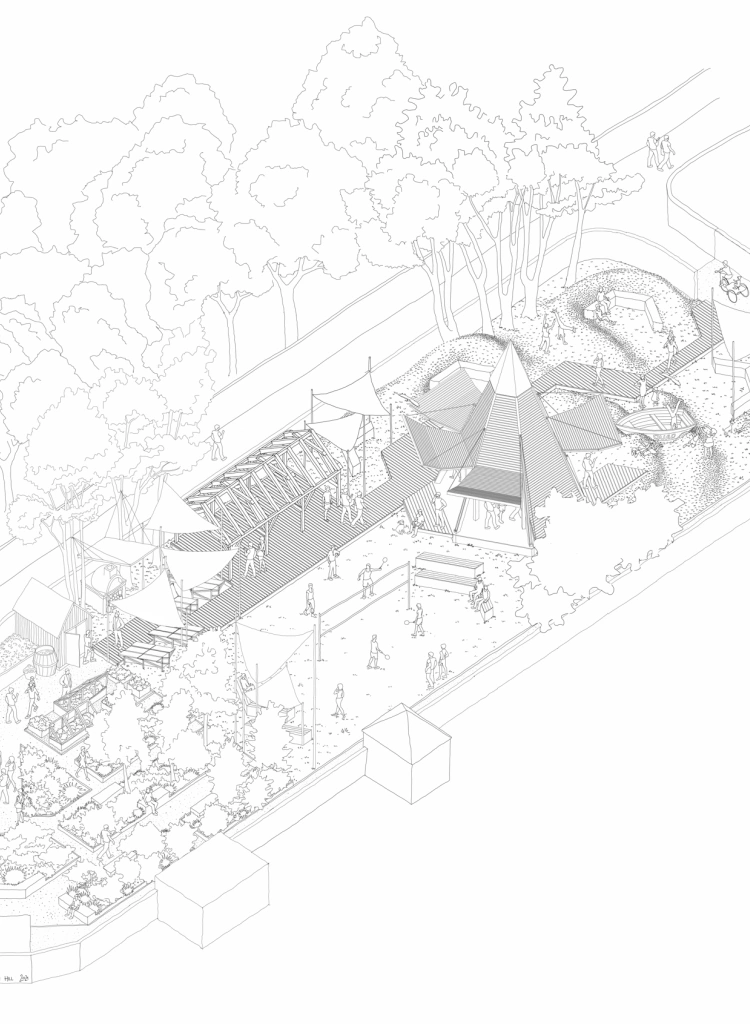
Community Garden
Introduction
Our Design Process
- After several fruitful meetings with the community council, we created a master plan for the future development of the Quad communal gardens.
- Inspiration was taken from London counterparts, such as the former Skip Garden and Story Garden in the King's Cross area. One of our colleagues, Charlotte, played a role in designing them during her university time.
- The new dominant feature of the space is a convertible bandstand, resembling a wigwam with openable flaps, which gives flexibility. It can be treated as a closed venue, an open-air bandstand, and a place for a bonfire under a roof.
- The new dining shelter next to the pizza oven offers space to host bigger events in comfortable conditions.
- The allotment section has been redefined, and new raised beds have been set in a tidy geometrical pattern.
- The new playground has been arranged in a maritime theme, where the grassy mounds are shaped to resemble waves, and a reclaimed wooden boat has become a playground feature. The whole playground is designed in a naturalistic style without metal or plastic elements.
- New surfaces of self-binding clay and grass have been applied.
- The main lawn is a mixed-use area for social/sports events.
- New simple wooden benches were added.
