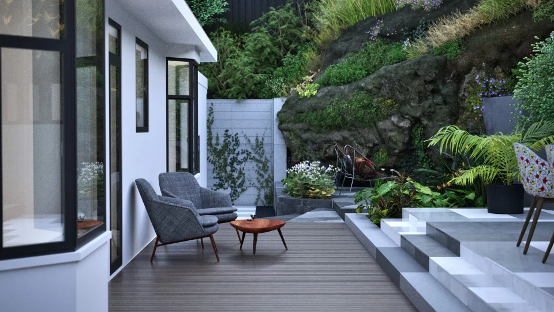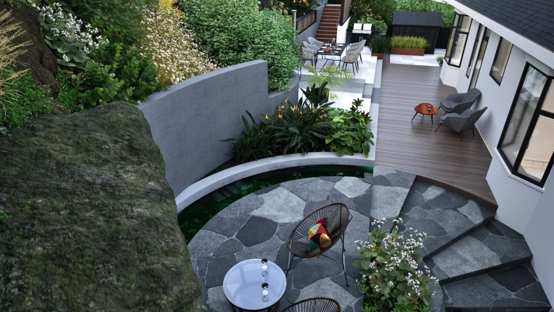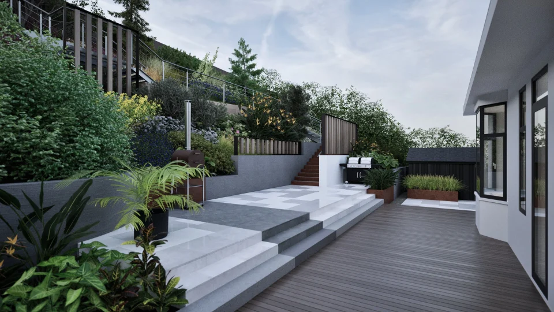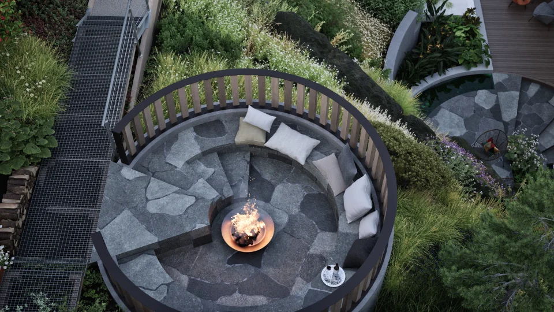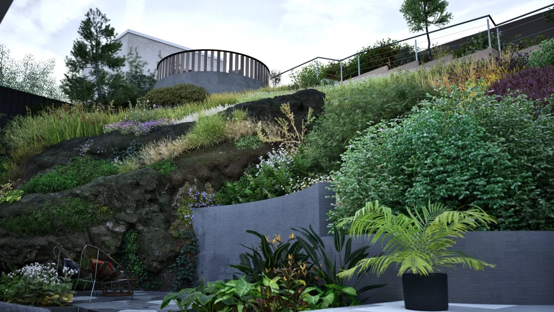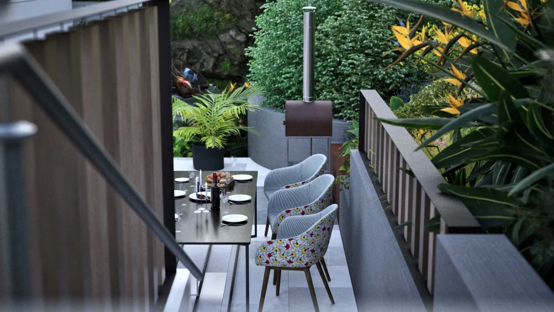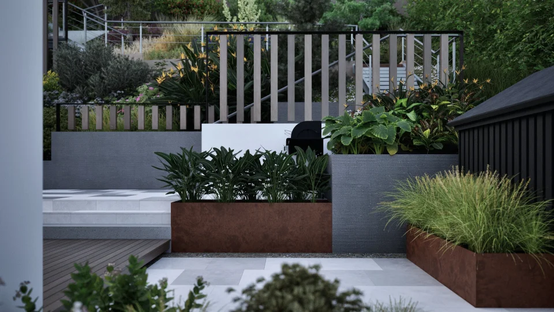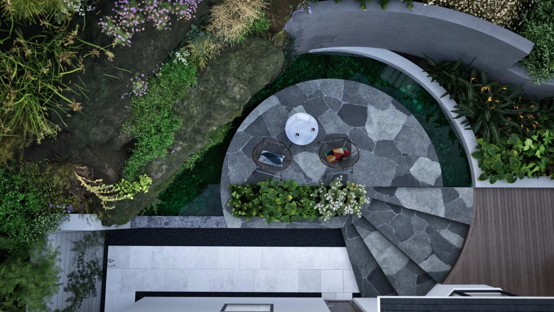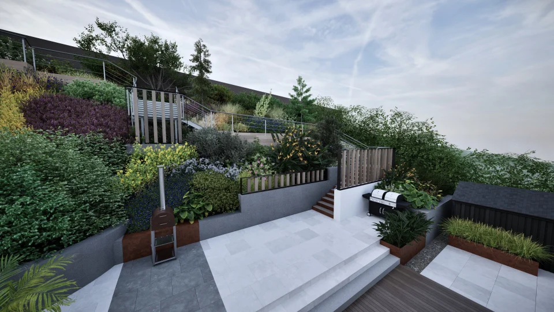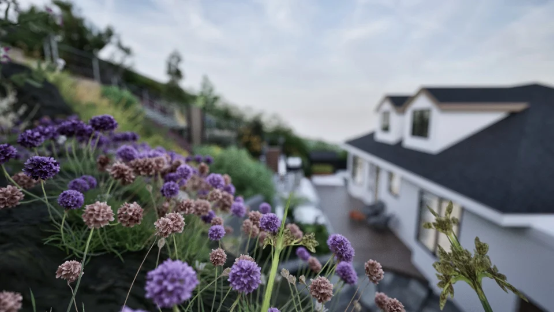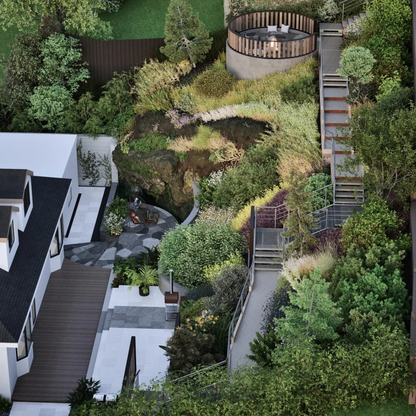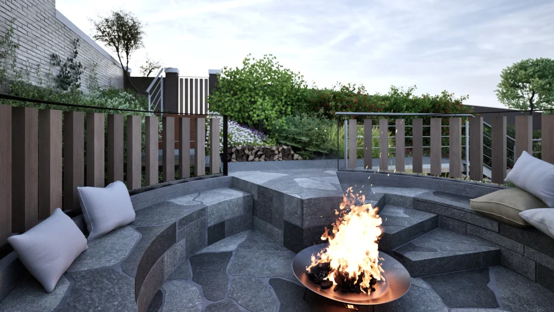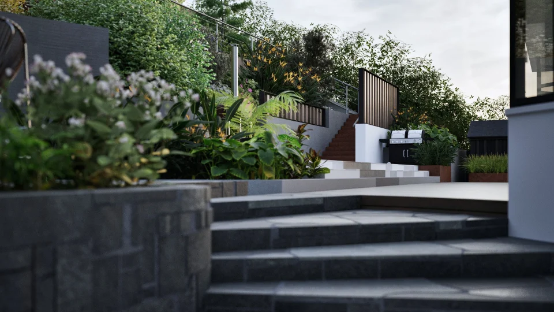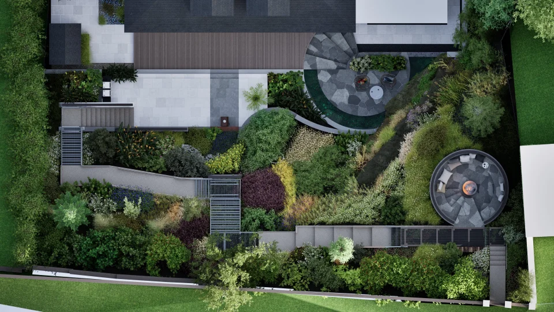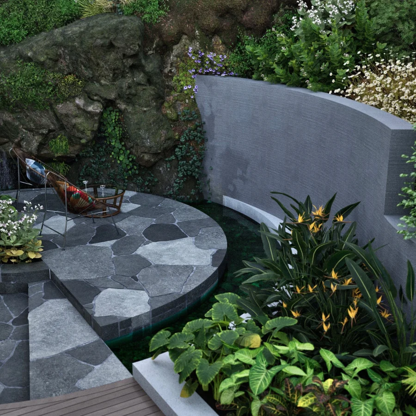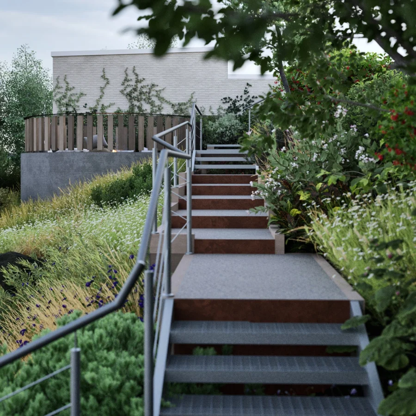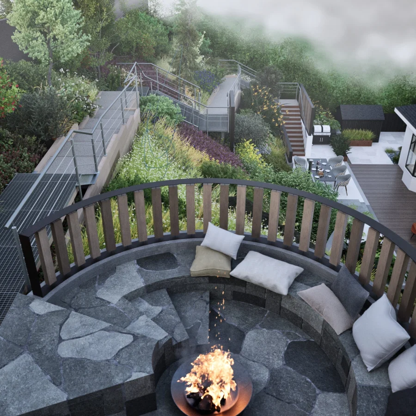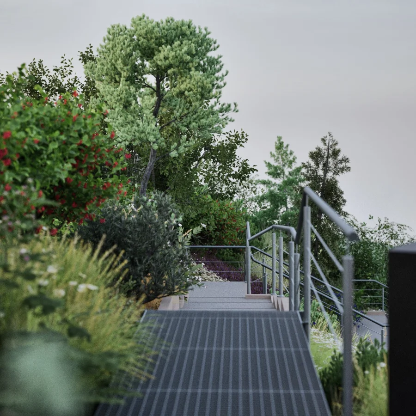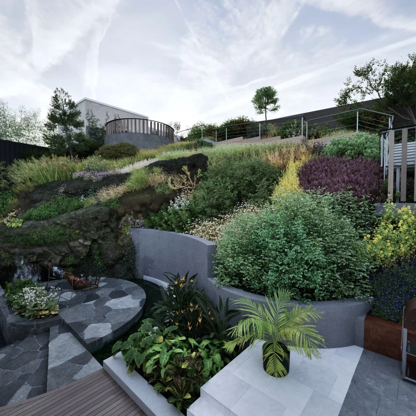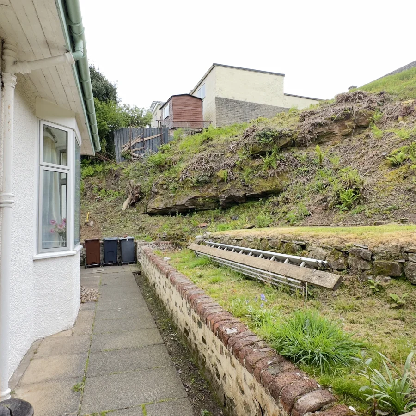When designing the cliff garden project, we were faced with several complex challenges, mainly making the significant level difference a feature of the space rather than an eyesore. Our client needed a safe and easy way to access the sitting area along the home at the bottom of the cliff and the additional sitting area at the top. Discover how we're bringing this project to life:
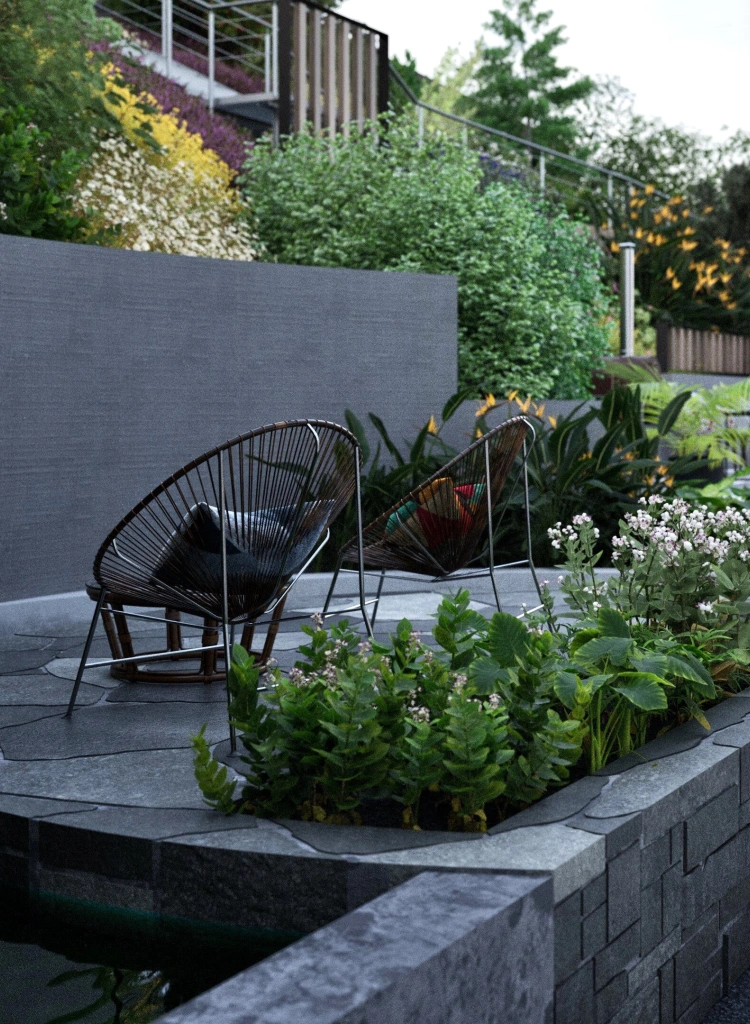
Cliff Garden
Introduction
Our Design Process
- The design assumes all obstacles as an opportunity, shifting the perspective.
- The large rockface becomes the star of the garden, hanging over a water basin, dripping water, creating a tropical-like atmosphere that you can feel from a new patio located directly under the rock surface, surrounded by the water basin.
- "Tropical resort feel" translated into Scottish language.
- We remodelled the bottom garden into two usable terraces. The lower one is made of decking, and the upper one uses porcelain.
- A large, architecturally bold stairway leads from the main upper patio through the steep slope to the upper garden.
- The path, built of wooden platforms and metal grids pinned to the uneven ground, was constructed to mitigate the impact on the land shape.
- Over the rock face, enjoy a viewpoint patio with a fireplace. Built of stone, it looks like a tower, merging into a rocky foundation. The space gives a panoramic view of the spectacular Firth of Clyde.
- A natural, dense planting scheme inspired by the Scottish Coast is designed to survive the harshest weather.
