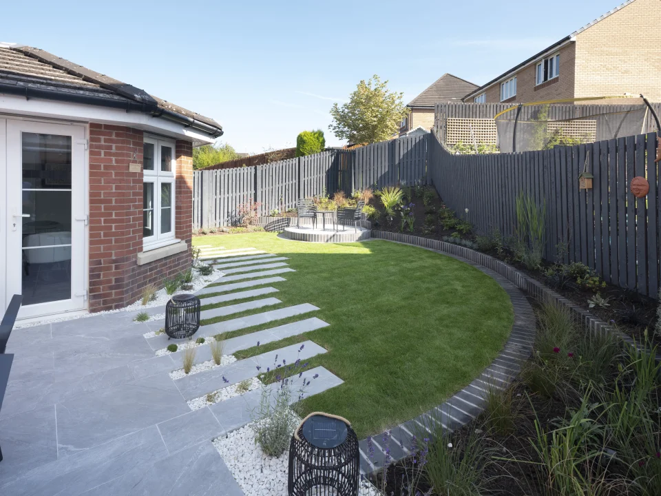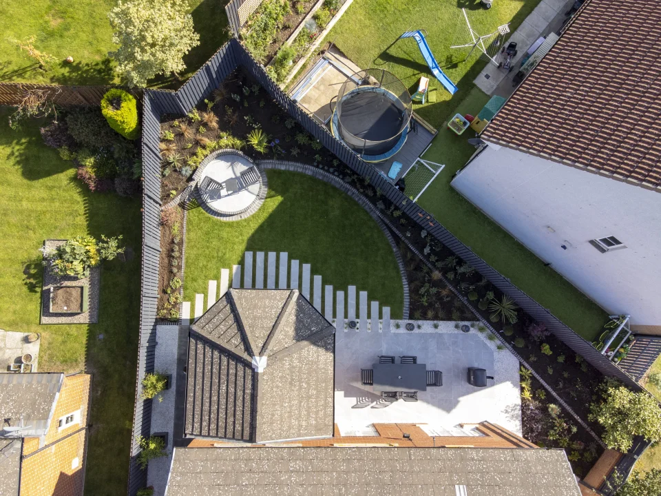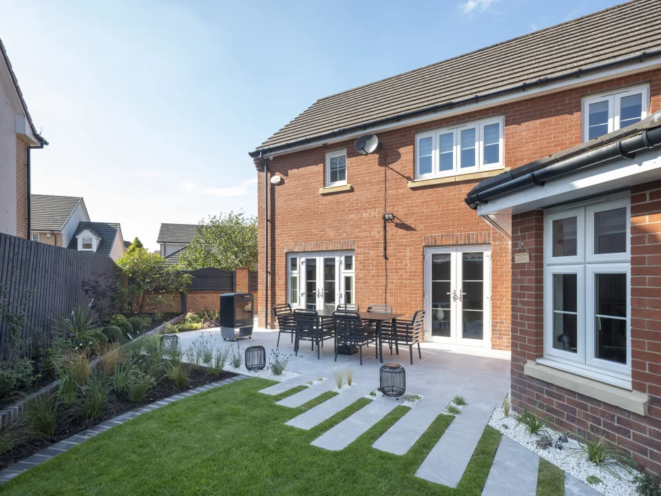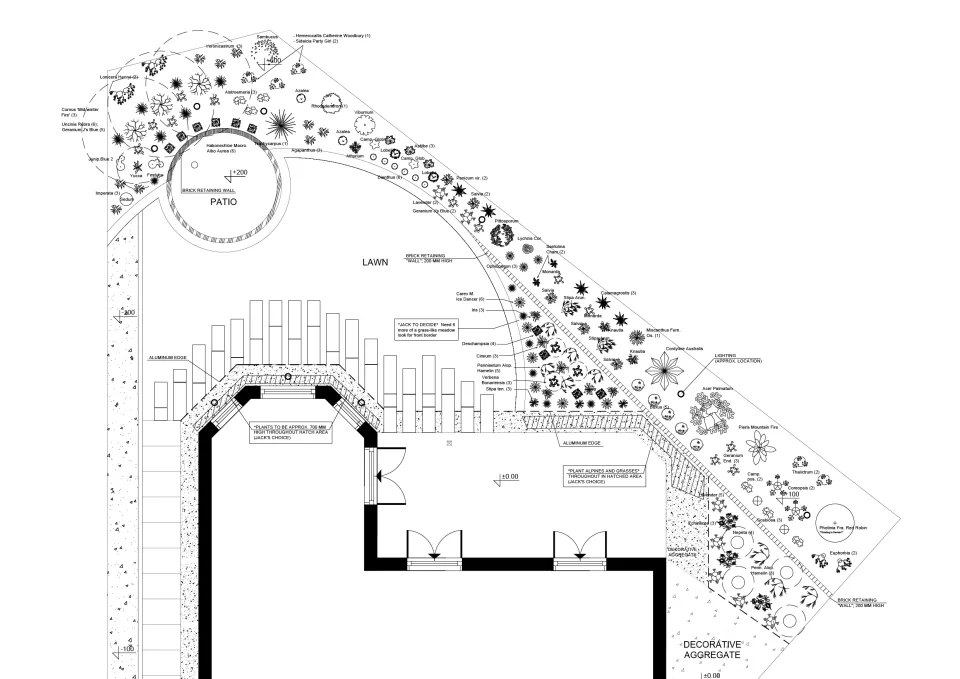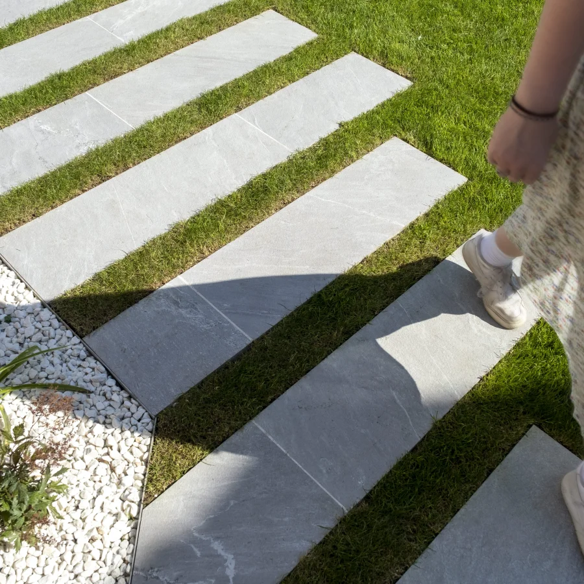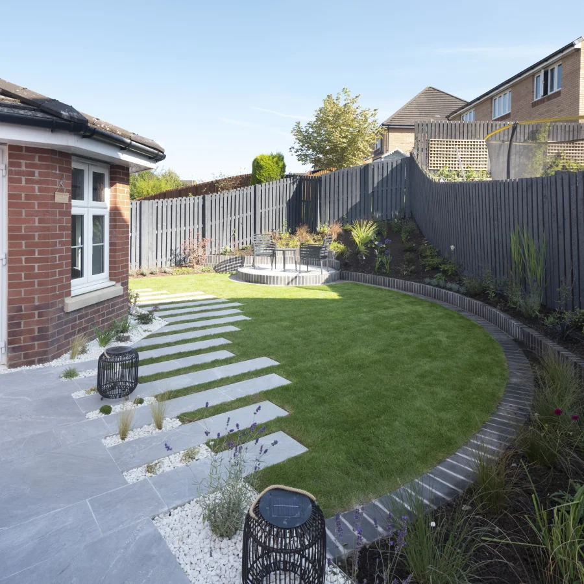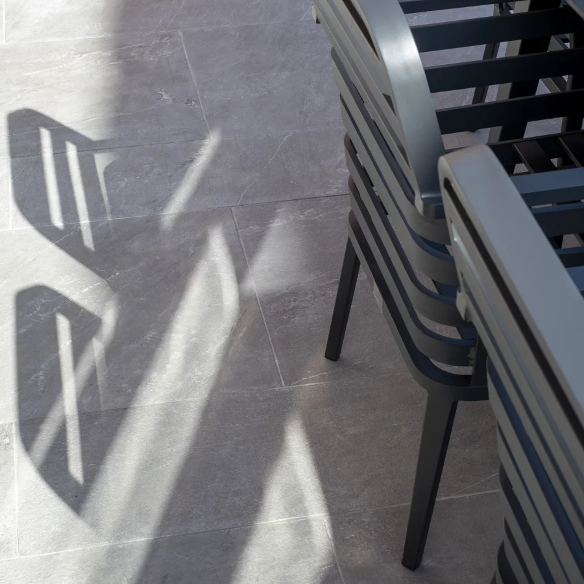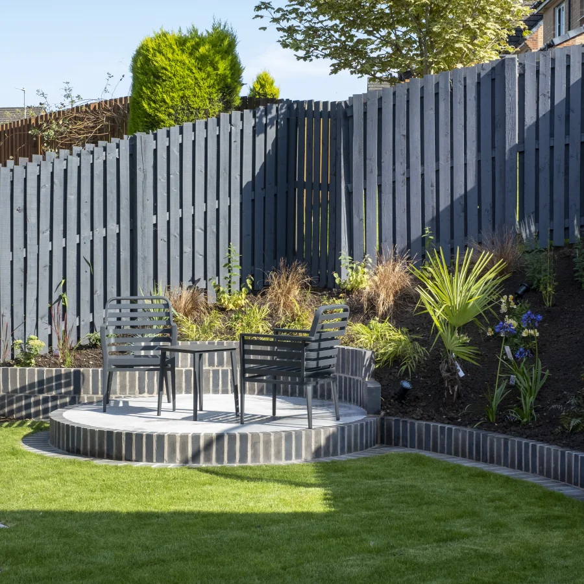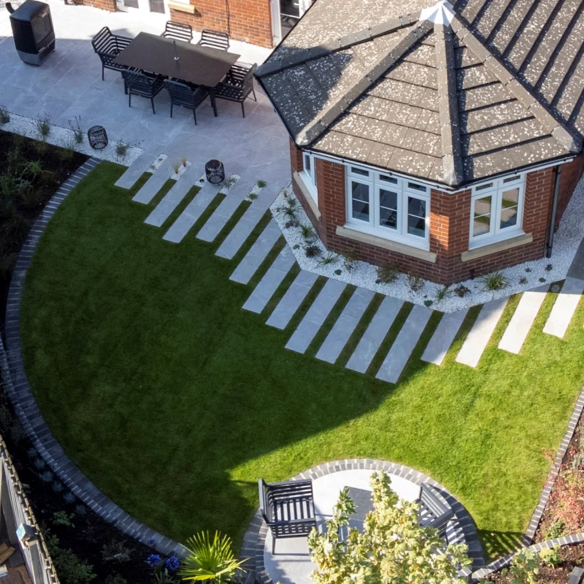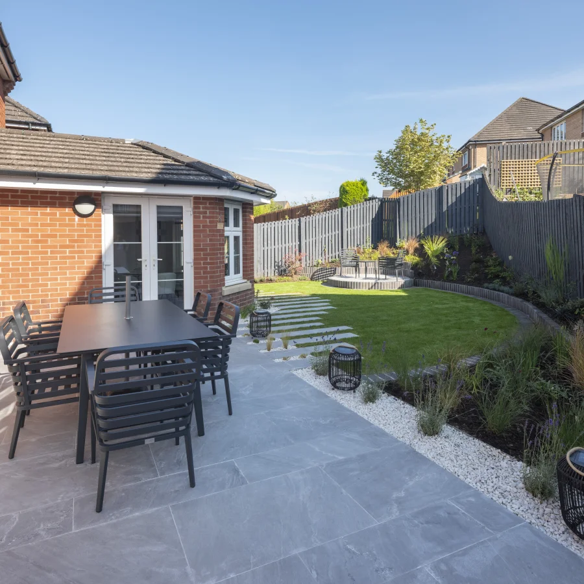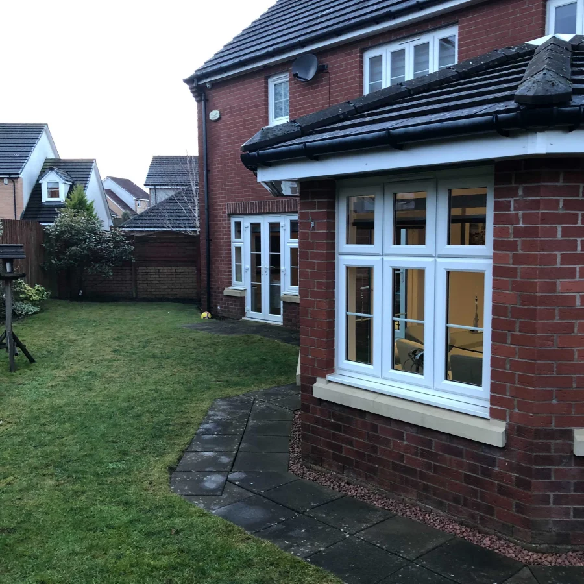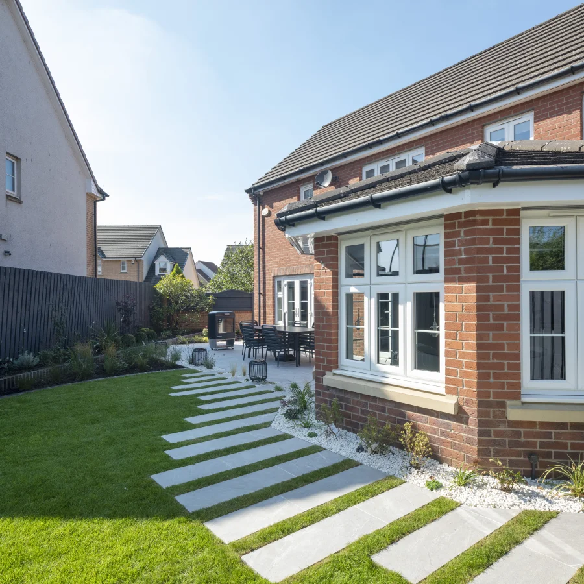A highly irregular garden shape with uneven levels made it challenging to execute a design that would be both visually appealing and practical. However, we were tasked with installing a large sitting area at the house while incorporating a smaller sitting area in a more remote location. The need for subtle lighting features, the exclusive use of durable materials, and an extensive planting scheme added layers of complexity to this project. Discover how our team was able to transform this garden:
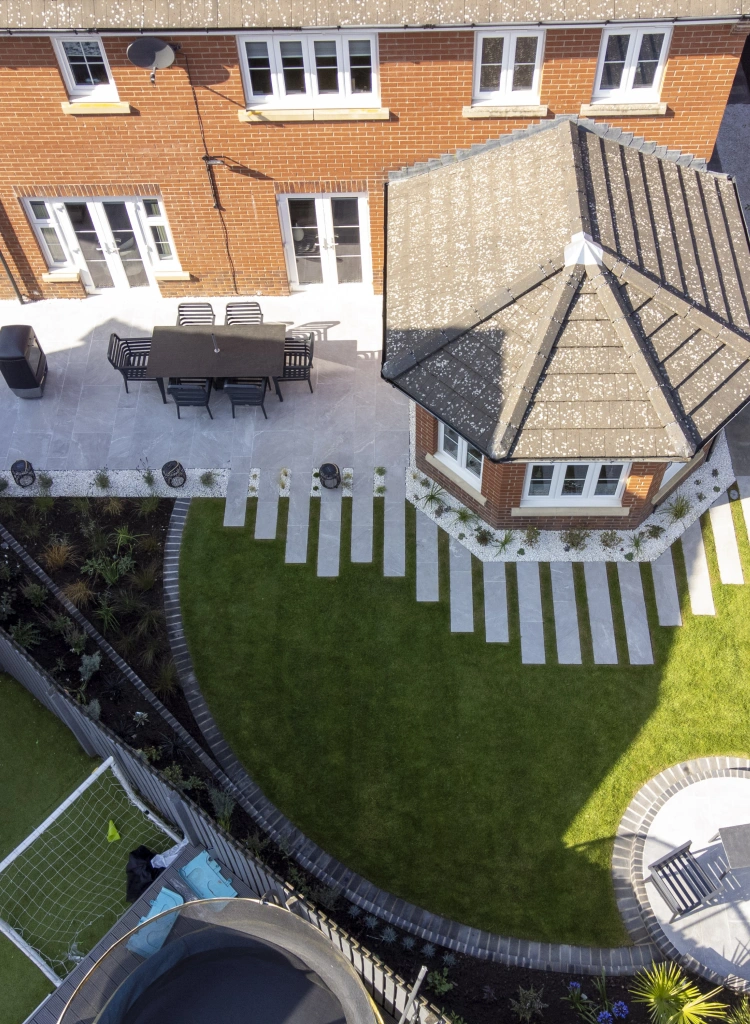
Circular Quirk
East Kilbrid, Mossneuk, South Lanarkshire
Introduction
Our Design Process
- To kill the impression of awkwardness, we decided to create a composition that pivots from a centrally drawn circle, maximising the use of available space while creating balance and harmony.
- We chose durable clay brick for retaining walls and edgings.
- We used the highest-quality porcelain slabs for patios and steppingstones.
- Our team added an extensive, diverse planting scheme.
- The garden includes a vast main patio with a fireplace and an expansive dining table to host large parties.
- A slightly raised, smaller circular patio has been incorporated into the walls, retaining a slope in the farthest corner of the garden.
